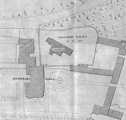For this church:    |
Annesley Old ChurchPlans
Note: The plan of Annesley Old Church by Jane Siveyer is taken from the dissertation A Study of Annesley Old Church and its Environs prepared by her (Department of Classical and Archaeological Studies, University of Nottingham, 1988). Note that this plan does not include the porch, which enclosed the doorway at the south-west corner of the Lady Chapel and of which little trace is now evident on the ground. |








