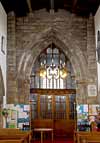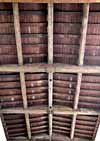For this church:    |
|
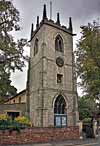 The tower from The tower from the north-west |
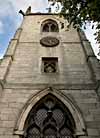 The tower from The tower from the west |
The west tower was largely rebuilt in 1712-13 and may have reused 14th century work in the top stage; Nikolaus Pevsner was of the opinion that the 'odd treatment' of the tracery of the west window and the responds of the tower arch was 'an interpretation of Gothic still robust and pre-Rococo.'

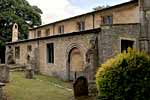 The north side of The north side ofthe church from the north-west |
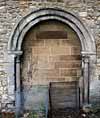 Blocked Blockeddoorway of c1200 |
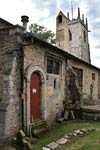 Vestry door and Vestry door and partly blocked window |
The north side of the church, 'a farrago of disjointed elements' in Pevsner's view, is rubble walled and includes a blocked doorway of c1200, another blocked doorway with monarchs carved on the hoodmould stops, and a round-arched vestry door with human head hoodmould stops to the east of a partly-blocked two-light, square-headed window incorporating an image niche.

 The north side of The north side ofthe church showing the clerestory of 1900-1 |
The clerestory was rebuilt in 1900-1 with two-light mullioned windows

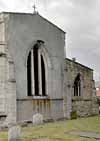 The three-light chancel east window has a hoodmould with human head stops and dog-tooth ornament and dates from the 13th century; the plain mullions are from a later date. The three-light window in the east wall of the vestry has intersecting tracery with human head hoodmould stops and dates from c1300.
The three-light chancel east window has a hoodmould with human head stops and dog-tooth ornament and dates from the 13th century; the plain mullions are from a later date. The three-light window in the east wall of the vestry has intersecting tracery with human head hoodmould stops and dates from c1300.
Significant Interior Features

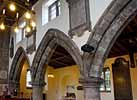 North arcade North arcade looking north-west |
 Corbel mask Corbel mask |
The north arcade dates from c1200 and has round piers with octagonal capitals to unrestored double-chamfered arches with plain hoodmoulds; there is a corbel mask on the western respond.

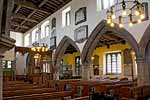 The south arcade is Perpendicular and has octagonal piers with smaller octagonal capitals and arches than the north arcade.
The south arcade is Perpendicular and has octagonal piers with smaller octagonal capitals and arches than the north arcade.
Medieval Cross Slabs
 Cross slabs 1-3 Cross slabs 1-3 |
Three floor stone cross slabs survive, in the floor near the west end of the church:
(1) In central aisle of nave. Incised shaft and pedestal base of cross, with traces of shield to left; remains of marginal inscription largely destroyed through the stone having been trimmed down in size, except for the 'hic iacet' at the bottom. Cross head erased by 1760 and 1816 inscriptions.
(2) In south aisle. Incised cross with canted terminals and a pedestal base with unusual volutes or scrolls. Worn marginal inscription, probably not decipherable. 1761 inscription across upper part of cross head.
(3) At North-west corner of nave. Uninscribed incised slab with a plain cross crosslet (c.f. Royston 10) rising from a pedestal base. The three slabs are difficult to date more closely than the C15 or early C16. The volute or scroll ornament on (2) hints at a late date, perhaps 1500.
Descriptions and drawings of the cross slabs courtesy of Peter Ryder.
Technical Summary
Timbers and roofs
Bellframe
A steel frame of type Pickford Group 8.2.A, steel cill and head with individual braces, 1990. Prior to this was a timber frame, unrecorded but a sketch in the belfry indicates that it was a type Elphick 'W', Pickford Group 6.D. that probably dated from the restoration of the tower in 1712-13.
Not scheduled for preservation Grade 5.
Walls
| NAVE | CHANCEL | TOWER | |
| Plaster covering & date | Plastered and painted except west wall | Plastered and painted | Not covered, open stonework |
| Potential for wall paintings | No visible evidence, painting possible. | No visible evidence, painting possible. | None. |
Excavations and potential for survival of below-ground archaeology
There have been no known archaeological excavations.
The fabric dates principally from the C13th to the C18th with major restorations in 1839 and 1901-9. The majority of the core medieval fabric of the body of the church remains intact whilst the tower was subject to rebuilding in 1712-13. There are three medieval cross slabs in the floor of the nave. The roofs, with the exception of the north aisle, appear to be C18th.
The churchyard is rectangular in shape with the church positioned towards the south-west. There are burials evident on all sides.
The overall potential for the survival of below-ground archaeology in the churchyard is considered to be HIGH comprising medieval construction evidence, burials, landscaping, and later restorations. Below the present interior floors of the church it is considered to be HIGH-VERY HIGH comprising medieval-C19th stratigraphy with probable post-medieval burials; the tower was rebuilt 1712-13 but may retain its medieval foundations. The archaeology of the upstanding fabric is largely medieval and C18th and its archaeological potential is HIGH-VERY HIGH with some C12th fabric evident.
Exterior:Burial numbers are expected to be average.
Interior: Stratigraphy under the entire building is likely to be medieval with later layers and considerable restoration evidence. In the body of the church the stratigraphy is likely to be punctuated by medieval and post-medieval burials.



