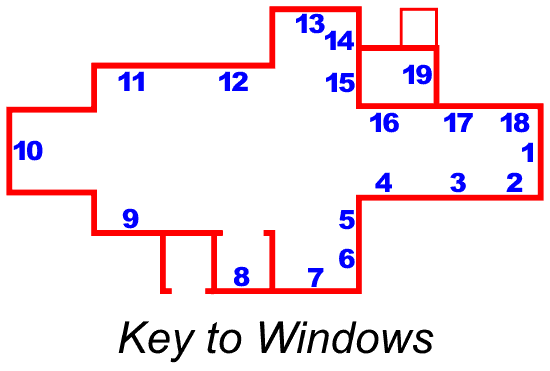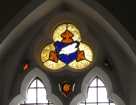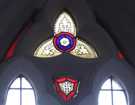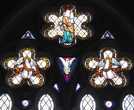For this church:    |
|
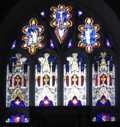 The
east window The
east windowfrom inside |
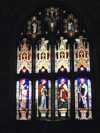 The
east window The
east windowseen from outside at night |
1East Window
The tracery of the East Window demonstrates the transition from ‘Decorated’ to ‘Perpendicular’ and dates from around 1400. The design of the glass is believed to be by Mary Miles, wife of the rector Robert Miles.
The lower part of the window is no longer visible from inside the church because of the reredos, but it depicts the four Evangelists. All that can be seen are the gothic canopies over the four saints, with small depictions of the crucifixion, resurrection and ascension in the tracery.
An idea of what the complete window would look like can best be gained by viewing it from outside at night.
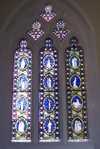 2Litany
Window
2Litany
Window
The three three-light windows on the south side of the chancel all have 14th Century tracery. The glass in all of them is 19th Century. This may all date from the 1846 restoration under Robert Miles, but could be just a little earlier.
The design of this easternmost one is based around the words of the Litany (from the Book of Common Prayer). There are twelve scenes from around the life of Christ which actually read from left to right and depict:
| Incarnation | Nativity | Circumcision | ||
| Baptism | Temptation | Agony | ||
| Cross & Passion | Precious Death | Burial | ||
| Resurrection | Ascension | the Holy Ghost |
However by contrast to the normal reading direction, at the top of each column of four are the words “By Thy” (in the middle one “By Thy Holy”) and at the bottom of each column “Good Lord Deliver us”, as though they were each to be read from top to bottom.
 3South
Chancel Middle Window
3South
Chancel Middle Window
Again 19th Century glass.
There are small figures of saints in the side columns, and in the middle column three illustrated scripture verses. The lowest quarter of each light is a cross design each surrounded by a quotation, with three further scripture extracts along the bottom of each.
In the left light are: St Andrew with St Thomas, St James with St Philip, and St Stephen. In the right are: St Matthias, St Mark and St John. (St Andrew is presumed because he carries a saltire; the others are named.)
In the middle light are illustrated:
Ecce Homo
In Rama was a voice heard
Suffer ye little children
(from John 19.5 (Latin Vulgate), Matthew 2.18 (quoting Jeremiah 31.15) and Mark 10.14)
Around the cross designs in the lowest quarters of each column are:
For They rest from Their labors
For of such is ye Kingdom of Heaven
Ye Noble Army of Martyrs praise Thee
(The first of these is from Revelation 14.13 in the form it is used in the burial service from the Book of Common Prayer (except for the spelling of “labors”). The second is from Mark 10.14 and continues the quotation in the quarter immediately above it. The third quotation is from the Te Deum.)
And along the bottom of the three columns are:
Of whom the world was not worthy
They were lovely in their Lives
How long O LORD Holy and true
(These come from Hebrews 11.38, 2 Samuel 1.23 and Revelation 6.10. The second of them is also on Robert and Mary Miles’ own headstone in the churchyard, so was perhaps a favourite quotation.)
In the tracery above are three crowns. The one in the middle is a crown of thorns, the other two are more conventional crowns.
 4Angel
Window
4Angel
Window
This window is an unusual design, being entirely designed around figures of angels. There are twelve oval panels, each of which contains figures of one or more angels undertaking various appropriate tasks. Between these are more angels carrying banners. The topmost level of these banners proclaim (as angels do proclaim):
Holy, Holy, Holy
Peace on Earth
Alleluia, Alleluia
In the middle the banners proclaim
Angel Gabriel
Angel Michael
Angel Raphael
The third row of banners reads:
Are They not All Ministering Spirits for the Heirs of Salvation
Along the bottom of the window are the words:
He Maketh his Angels Spirits and his Ministers A Flame of Fire
These last two are scriptural quotations from Hebrews 1.14 (slightly abbreviated) and Hebrews 1.7 (itself quoting Psalm 104.4), both in their original context referring to angels.
In the tracery at the top are three six-winged seraphim, as described in Isaiah 6.2.
 5Lily
Window
5Lily
Window
This is another window with Victorian stained-glass, almost certainly from the Robert Miles era and thought to have been designed by Mary Miles in the early years of her marriage. The design is inspired by the words of Jesus in Matthew 6.28-34 - part of the Sermon on the Mount where Jesus invites his hearers to “consider the lilies of the field”. The two main lights of the window are entirely made up of lilies entwined with further words of Jesus from this same section of scripture. The text reads:
|
|
In the tracery is a design made up of three doves and an IHS.
 6Miles
Memorial Window
6Miles
Memorial Window
This window is dedicated to the memory of Robert and Mary Miles. It was designed by their son Frank the artist (who also supervised the 1873 restorations and designed the lychgate). It is believed to have been made by Kempe.
The window depicts Jacob’s dream of angels ascending and descending on a ladder between heaven and earth (from Genesis 28.12). The face of Jacob is thought to be a portrait of Robert Miles himself as a young man, and the faces of the angels are also said to be modelled on members of the family. The Pre-raphaelite influence on the design is clear.
The inscription in the lower right-hand corner reads (the first part being from Revelation 14.13):
Blessed are the dead which die in the Lord Mary his wife Novr 15th 1887. |
The trefoil head of the window depicts a crown of thorns, around which are the words (from Psalm 3.5):
| I laid me down and slept and rose up again for the Lord sustained me |
Little light comes in through this window because of vegetation outside, but it is next to the grave of Robert and Mary Miles in the churchyard.
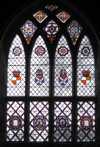 The
full window The
full window |
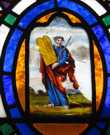 Figure
of Moses Figure
of Moses |
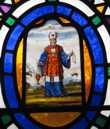 Figure
of Aaron Figure
of Aaron |
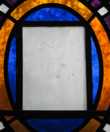 Shadowy figure Shadowy figureof Hope |
7South Transept Main Window
This window perhaps contains the oldest glass in the church. Its ‘Y’ tracery, dating from around 1300, indicates that the window itself may be the oldest in the church too.
The window is mainly filled with plain glass, but there are a number of stained-glass inserts.
The stained glass in the upper parts of the window appears to be simply decorative.
The four shields are of the Earl of Chesterfield and of the Bishop of Bath and Wells, each repeated. (The Earls of Chesterfield were local landowners and patrons of the church for many years. The link with the bishopric of Bath and Wells is unclear. It is possible that Robert Miles may have come to Bingham from the Diocese of Bath and Wells. His family certainly came from that part of the country.)
Of particular interest are the figures in the lower section of the window. The middle two depict Moses and Aaron. These are probably 18th Century work, most likely of Flemish origin. They are certainly not English. (Unfortunately these were seriously damaged by vandals with catapults in around 1990, and some of the glass was lost. What could be recovered has been reassembled, but the breakages are still clear.)
At first sight the rectangles in the outer two roundels appear to be simple pieces of plain frosted glass, but on closer examination they can be seen to contain faint shadowy figures. The figures are clearly female, and right-hand one carrying an anchor must represent Hope. The left-hand one represents Faith, but it is hard to make out.
 8Choir
Vestry Window
8Choir
Vestry Window
The tracery in this window is significantly more elaborate than the plain ‘Y’ tracery in the nearby south transept window. It is more typical of the ‘decorated’ period, making the building of the choir vestry (of which this forms a part) somewhat later than the transept.
The glass in this window forms a stylised floral design in pale colours. It has a curiously domestic feel to it and may be fairly modern. A drawing of this part of the church dating from 1963 shows the window glazed with plain rectangular panels, so the current glass is presumably later than this.
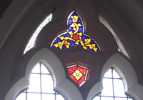 Design in the tracery Design in the traceryof the window |
9Baptistry Window
This window and the two windows in the north aisle all have a similar form. Each is a two-light window with plain glass in the two main lights. There is a small design of stained glass in the tracery at the top of the window.
the window |
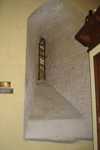 Showing the depth Showing the depthof the recess |
10Tower Window
This is a simple lancet window in the west wall of the room at the base of the tower. It is set right into the butress in the middle of the west of the tower, so from the inside it is extremely deeply recessed.
It is unclear why it was decided to build the window in this way. Maybe there already was a window in the wall here when it was felt necessary to add the butress to strengthen the tower. It must however have taken a lot of extra work and cannot have added to the strength of the butress. Perhaps there was an element of “We will do it like this to prove that we can.”
The glass is late Victorian, another memorial to Mary Miles (wife of the rector), and depicts a dove above an abstract design of vines.
north aisle windows |
11North Aisle Window (West)
This window and the next are like the baptistry window opposite. It is a two-light window in which the main lights are filled with rectangular panels of clear plain glass. In the tracery at the top is a small stained-glass design, and in this window it takes the form of a dove with an IHS below.
 North
transept North
transeptwindow |
13North Transept Main Window
This window, dating from 1848, was designed by Alfred Mowbray, who at the time was headmaster of Bingham Church School.
The window has four main lights which bear a light floral design. There is more intense stained glass in the elaborate tracery at the top of the window. Here is depicted the Virgin Mary with her child, which was painted by Mowbray himself, and two angels which proclaim:
Glory to God in the highest  On earth peace good will towards men |
In a small triangular light in the tracery is a pelican feeding its young with its own blood.
14North Transept East Window
This window is now partially blocked. It was originally a three-light window, but when the organ chamber and vestry was added to the church in 1863 the right-hand light fell where the wall of the new extension was to be, so it was blocked off.
The window is of ‘Perpendicular’ design, probably inserted by Sir Thomas de Rempstone in the 15th Century, making it later than the other medieval windows in the church. It is believed once to have contained stained glass with the Rempstone coat of arms, but the two existing lights are now simply filled with plain glass.
15Former Window - North Transept
This was originally an exterior window with the same ‘Perpendicular’ design as the previous and put in at the same time. When the organ was installed in what is now the vestry it became the opening for the sound of the instrument to emerge into the body of the church.
16Former Window - Chancel
There were originally three windows on the north side of the chancel, corresponding to the three on the south side. Like the one in the north transept, this became internal to the church when the organ chamber and vestry was added, and was left open for the organ sound to emerge. The original external drip hood with carved-head terminals is still visible on the vestry side.
19Clergy Vestry Window
This is Victorian, as is the extension of which it forms a part. It has, however, been given a shape to match many of the medieval windows in the church. It is filled with plain clear glass.
Clerestory Windows
The nave roof was raised in 1873 during the time of Robert Miles. As part of this development three small quatrefoil clerestory windows were inserted on each side of the church. Each of these contains pale coloured glass forming a flower-like design.



