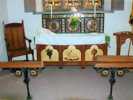For this church:    |
Bleasby St MaryFeatures and Fittings
Altar and Altar RailThe altar was made in 1893 by a local wheel-wright from a local oak tree in 1893. The paintings on the front are by another local parishioner Four black cast iron double scrolled brackets support the altar rail. Each has a square base with a capital separated with barley sugar twist shafts. Within the scrolls there is a gold painted English rose. The wooden rail has a wrought iron hinge on the top.
|
| I AM THE BREAD OF LIFE |
Sanctuary furniture
Chair
The oak chair to the north of the altar is comparatively modern. It was made by a local person to replace a much older one that was stolen some time ago. It was made entirely from an old oak gate given by a Bleasby resident.
Credence Table
A small wooden credence table sits on the south side of the altar. This was presented to the church in 1944. A plaque is inscribed:
TO THE GLORY OF GOD THIS TABLE WAS PRESENTED TO BLEASBY CHURCH IN MEMORY OF JESSIE MAY PARKIN BY HER SON JOHN INGRAM PARKIN FEB.1944 |
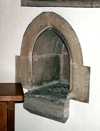 Piscina
Piscina
A small stone-framed piscina is located on the south wall of the sanctuary. It has a simple pointed arch and in view of the fact that this part of the chancel dates only from about 1869 it must have been installed in its current position at that date, but itself it is probably much older, and probably part of the original chancel. In 1868 Sir Stephen Glynne visited Bleasby and recorded that there was a “sedile” within the chancel but it is no longer extant.
Lectern
Placed just forward of the chancel arch near to the north wall is a brass lectern. It has a central brass shaft rising from a tapered round plinth and base. The shaft is terminated by a globe on which rests the traditional eagle its outstretched wings forming the book rest.
The lectern was given to the church by the son of Mr R K Kelham.
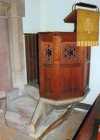 Pulpit
Pulpit
Located in the corner between the chancel arch and the south wall of the nave the pulpit rests on a stone corbel base. This raises the pulpit about two feet above floor level and necessitates the need for three curved stone steps to gain access. The south chancel wall area to the rear and side of the pulpit are faced with stained pine boards, whilst the front comprises five carved panels set in a truncated octagon..
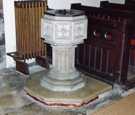 Font
Font
Located to the west of the south entrance the font sits on a stone plinth, which is faced with coloured ceramic tiles. The font is octagonal with a matching dark-stained wooden cover.
The font was a gift to the church by Mr R K Kelham in 1853.
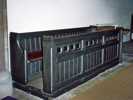 North
choir stall North
choir stall |
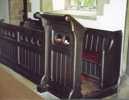 South
choir stall South
choir stalland clergy stall |
Choir stalls
There is a single choir stall on each side of the chancel. They are the same style as the pews in the nave. The stall on the south side however incorporates a reading desk at the nave end. Like the nave pews they stand on a slightly raised pine plank floor, but monumental slabs may extend underneath them.
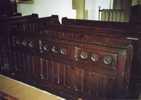 Pews
Pews
The layout of the pews can best be seen from the plan of the church drawn by Ewan Christian in 1869. It remains unchanged except in the west corner of the north aisle, where they have been reconfigured to house a low table. The pews are of stained timber with little decoration except the top edges which are finished with a trefoil moulding. The pew ends at the front near the chancel arch and those facing the font have round piercing with inset quartefoils. The seating capacity is estimated to be about 200.
 Wooden Figure
Wooden Figure
On the windowsill of the west wall of the aisle there is a carved wooden Mother and Child. It was carved by Henry Mein, a Nottingham architect and former resident of Bleasby.
Sanctuary floor
The floor of the sanctuary was raised when the chancel was extended during the renovations of 1869. Currently the entire sanctuary floor is carpeted.
Lighting
The church is illuminated by a number of wrought iron chandeliers suspended from the ceiling. Each one carries three lamps enclosed in translucent glass shades. Electricity was installed in the church in 1935.


