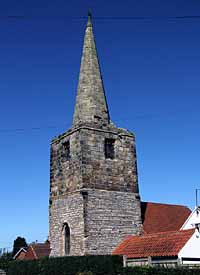For this church:    |
 BradmoreChurch RoomsNottingham Archdeaconry East Bingham Deanery IntroductionA late 19th century brick building is attached to the remains of a small medieval church, without dedication, which was originally a chapel of ease connected with the mother church of Bunny. The square tower was built in the 13th century and an octagonal broach spire added in the 14th century. The upper part of the tower and spire are ashlar-faced, the lower sections of rubble-stone. There are four square-headed windows in the tower, with two-light ogee windows in each. One bell, from c1700, came from Bunny School. Apart from the tower and spire the church was destroyed by fire in 1705. A brick mission hall was attached to the tower in 1881 to become a quasi-church, including a Mens’ Institute. New brick church rooms were added later and are in regular use. In 1957 the church spire was damaged during an earth tremor. The opportunity was taken to refurbish the tower room and use it again for monthly communion services. The weathercock was also regilded at this time, and the vicar of Bunny, the Rev Linsan Graves, climbed the steeplejack’s ladder to inspect the work. Further repairs to the steeple were carried out in 1963/4, and in the 1990s floodlights were installed for the spire. A new tapestry by Joan Baxter was hung in 2001. The Rooms are in the Parish of Bunny with Bradmore. Particular thanks to Doug Fletcher for research on this entry
|





