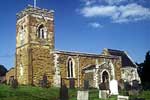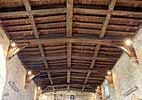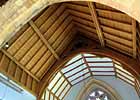For this church:    |
| ||||||||||||||||||||||||||||
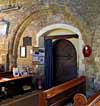 Blocked south Blocked southarcade |
 South arcade South arcadecapital |
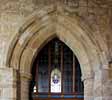 Tower arch Tower arch |
One capital of the south arcade was exposed in the renovation of 1879, and from this and the form of the blocked arches a tentative date of construction of c.1190 has been established.
There are, in all, four drum piers which are original, two in the south arcade and two in the tower arch. The stonework of the lower part of the nave walls (except that used for blocking the south arcade) and the lower two-thirds of the tower is of a piece with the drum piers. It is of remarkably good quality, using large well-dressed ironstone blocks which are accurately coursed. This is only seen inside the church, as the outside has been refaced, probably several times.
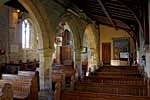 North arcade North arcade |
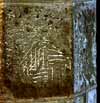 Knot carving Knot carving |
The north aisle was added about 1240 (on the basis of the architectural style of the arcade). This was narrow, and eventually rebuilt at twice the original width in 1879. Everson and Stocker (2016), pp. 225-6, consider the knot carving on the third pillar from the front to be a graffito of the mid-13th century, about contemporaneous with the construction of the arcade. Though the knot makes reference to a pre-Conquest style, it is cut into the same ironstone that was used for the entire arcade. The ironstone does not weather well, yet the surface of the carved stone is unweathered, suggesting that this stone was not brought inside from a pre-existing structure. The lower edge of the face of the stone has been chamfered quite roughly to make it fit with the stone beneath it, which is hard to explain.
The original roof sloped steeply, indicating that it had been thatched. There is a gap on the drip-mould on the east side of the tower and a change in the quality of the stonework of the side walls of the nave above where the original wall plates had been. The wall over the chancel arch extends above the present nave roof, and seems to be of a similar shape to the trace of the roof on the east side of the tower. A similar feature is seen very well at St Mary’s Church, Colston Bassett, as it has been unroofed. Two clerestory windows, probably of early in the 15th century, were added when the roof was replaced with one covered in lead.
There was formerly a south aisle and its removal cannot be dated as no documentary evidence has been found, but is thought more likely to have taken place in the late middle-ages rather than in 1733, as Pevsner and Williamson (1979) assert. Bishop Trollope writes in 1880 that ‘The porch was probably rebuilt in 1733’.
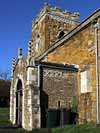 Friezes on the Friezes on thetower and porch |
 Keystone in the porch Keystone in the porchdated 1733 |
The friezes on the top of the tower and on the porch are probably contemporaneous, and their style suggests that the porch and the top third of the tower date from the latter part of the 13th century. They are both carved out of Lincolnshire Limestone. The tops of the crenulations around the top of the tower appear to be of Millstone Grit. Parts of the cross, on Cross Green, which is of the 13th century, are also of Millstone Grit, so it is possible that the crenulations are original and not replacements. The pinnacles at the corners of the tower top are missing, but their bases are seen clearly. The crocketed pinnacles at the outer corners of the porch and the cross on the gable end are elegantly carved in Lincolnshire Limestone. A photograph taken of the porch wall before its rebuilding in 1957, after a partial collapse, shows it to have been made of medium sized blocks of ironstone that were well-dressed and well-coursed. The inner skin of the upper part of the tower has similar stonework. After the collapse, the outer skin of the walls was rebuilt of Bulwell Stone and salvaged ironstone was used for the inner skin. The previous rebuilding in 1733 involved the replacement of the inner and outer door cases with ones of Lincolnshire Limestone in a neo-classical style. Above the inner door an incised medieval floorstone has been inserted which is of the upper portion of a cross, the limbs of which bear trefoil terminations. On the keystone of the outer door case is carved the date 1733.
Returning to the removal of the south aisle, if the date of the porch is 13th century as suggested by the style of the frieze, either the south aisle was removed before its construction or the porch was moved closer to the nave after the demolition. The former date is unlikely, as the population was growing strongly until the Black Death in the mid 14th century. The mixture of ironstone blocks used in blocking the south arcade (some large and some rubbly) are likely to have been taken from the south aisle wall.
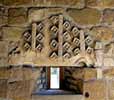 |
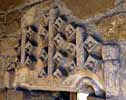 |
 |
| Carved stone in the porch | St Oswald | |
On the east wall of the porch is a carved stone thought to bear the effigy of St Oswald which appears to be uncompleted on the left-hand side. The stone clearly shows chisel-marks. There are patches of limewash on its surface, which suggests that it was inside the church in 1548, and its pristine condition indicates that it was used internally rather than externally. Pevsner’s suggestion that it was a tympanum is not tenable. Everson and Stocker (2016), p.207, state that ‘the identification of this stone as a tympanum cannot be considered secure’. The three vertical shafts suggest that it might have been a Calvary over the chancel arch, which was removed during the remodelling of the chancel arch in 1733.
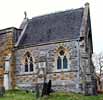 The chancel (1855) The chancel (1855) |
The chancel was replaced in 1855, and the original chancel appears to have been shorter than the new one, if Harding’s plan of the village of circa 1818 is to be believed. Recent cracking of the walls in the region of the altar rail may indicate the location of the original east wall. There is no record of the age or appearance of the original chancel.
Medieval Cross Slab
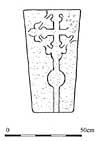 |
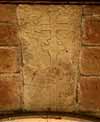 |
Upper part of slab set in south wall of nave above the south door, now inside the porch. Incised design on whitish sandstone, straight-arm cross with fleur-de-lys terminals, large disc at head of shaft.
Description and drawing of the cross slab courtesy of Peter Ryder.
Technical Summary
Timbers and roofs
Bellframe
Bellframe is a cast iron, low-sided frame for 4 bells by Taylors of Loughborough built in 1910, Pickford Group 8.2.A with plain 'X' side braces, and extended in 1982 to accommodate a further bell.
Not scheduled for preservation Grade 5.
Walls
| NAVE | CHANCEL | TOWER | |
| Plaster covering & date | No covered, open stonework. | Plastered and painted. | Open stonework |
| Potential for wall paintings | Slight traces of paint possible on north arcade. | No evidence, 1855 and later, possibility of hidden texts or stencil | None |
Excavations and potential for survival of below-ground archaeology
No known archaeological excavations have been undertaken.
The fabric dates principally from the late C12th to the C15th with major restorations in 1733, 1855, and 1879, with further restoration in 1935, and various alterations and additions in 1960-4. The earliest fabric appears to be the late C12th arcades of the now demolished south aisle.
The churchyard is rectangular in shape with the church positioned centrally; there are burials on all sides. There is a fine collection of slate grave markers, many separately listed.
The overall potential for the survival of below-ground archaeology in the churchyard is considered to be HIGH-VERY HIGH comprising medieval construction evidence, evidence for the former south aisle, burials, and landscaping. Below the present interior floors of the church it is considered to be HIGH-VERY HIGH comprising late Norman-C19th stratigraphy with post-medieval burials. The archaeology of the upstanding fabric throughout, except for the C19th chancel and C20th extensions to the north aisle at east and west, is early medieval and later and its archaeological potential is HIGH-VERY HIGH.
Exterior:Burial numbers expected to be average.
Interior: Stratigraphy under the entire building is likely to be medieval with later layers and restoration evidence. In the body of the church the stratigraphy is likely to be punctuated by medieval and post-medieval burials.


