For this church:    |
|
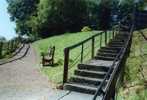 Current
access to Current
access tothe church |
Two access points now serve the church, one leading from the corner of the field below the church. This was constructed in 1996 following a donation of part of the field. It has a surface of compacted stone which transverses the steep incline in a westerly direction before turning sharply to the east as it nears the churchyard boundary. Its steep rise continues terminating at the apron of York stone in front of the South Porch. The second access route leads from a gate part way up the lane and via a series of York stone steps which are inter-spaced with sloping slabs of the same material, it terminates on the opposite side of the South porch apron.
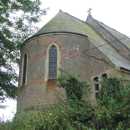 The
apsidal east end The
apsidal east end |
The church is rectangular in shape reducing in width to form the chancel, which terminates in the apsidal east wall. A vestry is located alongside the north east chancel wall, with a heavy studded door set within a porch in the southwest corner is the main entrance. Recently a low stone built extension was added to the west-end to create catering and toilet facilities.
The present building exterior is constructed of dressed sandstone, possible quarried locally, and red bricks most likely made at the Nottingham Road, Lowdham, brick works which was manufacturing at the time and was located less than half a mile from the church. Where the surface of the stone has eroded it appears gold/red and sandy. The inner east wall of the porch has been badly eroded by the wind. The stone is laid in courses of irregular width, divided by bands of the brick producing a distinctive decorative feature. At ground level the construction is in stone, with a dressed stone plinth set about 20cm high. (As the ground falls away around the east end the plinth is considerably higher.) It is then topped by four courses of stone, on which the window frames are set. This is followed by eleven more courses of stone, to the point where the arches for the windows are sprung. Three courses of brick and another nine courses of stone capped by an extended canted wall plate of dressed stone complete all the walls to the height of the eaves. Both the east and west gables continue with four more courses of brick topped by stonework. The east gable is capped by a carved stone cross, whilst the west supports an ornate bellcote. Buttresses reaching two-thirds the height of the walls strengthen the west gable and the west end corners. The south and north wall both have buttresses half way along their length at the east gable corners. Four buttresses reaching only the height of the plinth reinforce the aspsidal chancel.
Two plain Lincolnshire limestone window frames are set into the south wall and three in the north wall of the nave. Each house a pair of lancet lights divided by a central spine surmounted by a round light. The windows in the apse are of similar construction, but do not have the round lights over the lancets. The decorative band of bricks follows the arch of the stone frames.
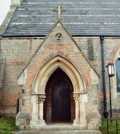 The
south porch The
south porch |
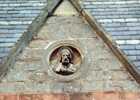 Detail
of the carving Detail
of the carvingabove the porch |
The porch extends from the south wall of the church close to the west end. It is constructed in the same style as the main walls but is more ornate. It has a deeply moulded pointed open arch, with a drip moulding, leading from carved heads, one bearded, one not. The inner moulding of the arch rises from short plain circular shafts with similar plinths, but the capitals have ornately carved foliage. A carved stone roundel depicting the head of Christ is set into the gable stonework of the porch. A stone Celtic style cross rises from the apex of the coping stones. All the carved and moulded work is Lincolnshire limestone.
Slate covers all the main roofs. On both the nave and chancel roofs a banding effect has been created by using single courses of lighter coloured slates spaced several rows apart to give contrast. The darker slates (blue) appear to be from North Wales, it is possible that the lighter bands (green) are more local, perhaps from the Swithland quarries(?) Paintings from 1862 depict the building with red or brown roofing tiles. The church records confirm that Messrs Haslam and Carnill of Lowdham were contracted to recover the roof in 1895. A well-maintained traditional box section cast iron rainwater system is in place.
An ornate bellcote housing a single bell rises from the west gable. Contrasting the main walls of the church it is built with limestone. It is somewhat out of proportion and style with the rest of the building giving the impression that it was added later but it is in fact part of the original design. Three foliate carved corbels separated by trefoil arches support the ashlar stonework, which is decorated by a central quatrefoil inset with foliate caving. The north and south faces are tapered inwards, terminating with a plinth, which in turn supports a pair of square pillars, topped by short columns on plinths and decorated with foliate capitals. The space between the pillars is spanned with a trefoil arch under, which hangs the bell. The structure continues to rise a few more feet into an apex. Stone copings terminating in a single cross protect the structure. A roundel depicting the head of Christ is set within the apex.
Interior
Summary
| Nave | 45 feet long x 21feet wide (13.3 x 6.5 metres) Central aisle |
| Chancel | Apsidal-20 feet long x 16.5 feet wide ( 6 x 5 metres) |
| Walls | Plastered and painted white |
| Floor | Chancel – stone slabs with central carpet Nave –Wood floor under pews Concrete at rear of Church |
| Ceiling | Chancel – Stained timber boards over exposed
beams Apse – White painted beams with green plaster between Nave – Stained timber boards over exposed beams |
| Vestry | Accessed from door on north side of Chancel |
| Organ | Set under arch, north wall of chancel |
| Kitchen/Toilets | Recent addition – Low extension with entrance cut through west wall |
 Short
column Short
columnin the chancel |
 Decorated column Decorated columnat chancel arch |
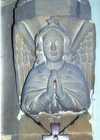 Detail
of Detail
ofangel figure |
The interior of the church is comparatively plain. The walls, including the window reveals are plastered and finished with paint. The chancel arch is however more ornate. It rests on low bases of square Ancaster limestone, which are terminated by round mouldings, supporting sand coloured stone columns which are topped with foliate carved capitals in Ancaster stone which terminate in squares matching the base. The arch itself is also cut from limestone, with a deep double chamfer.
Short corbeled columns support the outer chamfers one facing the nave the other facing the chancel. Each of the corbel blocks carries a head and shoulder depiction of one of the four evangelists. They are not carved but moulded. Like the main columns they flank, they have sand stone spines, with limestone capitals, matching the main support. The roof although plain stained boards over open beams has an unusual design. It does not span the nave directly but rises vertically for a few feet before angling towards the apex, part way up it changes angles again. This same design covers part of the chancel, but over the apsidal sanctuary the exposed beams are painted white and have green painted plaster between them. At the point where the chancel roof curves to follows the line of the apse it is supported by a short spine rising from a foliate carved corbel and terminating in a similar capital.
Stone slabs are used for the floor throughout the chancel, with a red carpet laid from nave central aisle and continuing into the chancel. The floor of the nave is pine boards, with concrete and slabs to the rear of the pews. The void below the wood flooring contains cast iron heating pipes. A single step raises the chancel above the nave and another the sanctuary from the chancel. The single vestry is accessed via a door set into the north wall of the chancel. The organ is set within an arch in the same wall
Although memorial tablets around the wall of the church indicate that there was burial vaults under the chancel of the old church there is no remaining evidence of their location or if they were removed and reburied externally. Likewise one memorial indicates a vault interment in the nave in December 1859. At this time the church was in poor repair and was closed in 1861 because of its condition. There is no record of this vault being removed during the rebuilding, but it has not been revealed during repair work to the wooden parts of the nave floor, but it does have a space under it to accommodate iron central heating pipes.






