 Carburton Carburton
St Giles
Archaeology
The small church consists a nave and chancel under one roof, a south porch, a vestry on the north side of the chancel and a small bell turret at the west end. The core fabric dates from the early 12th century with a south aisle added later in the same century. The westernmost bay of the arcade is clearly truncated which suggests that the church once extended further to the west.
According to an information board in the church the roof was 'lifted some two feet in height' in 1887.
The church underwent a restoration in 1958 when the exterior rendering was removed revealing the blocked arcade. The building was then re-rendered leaving the arcade externally visible.
Exterior Features
 South doorway South doorway |
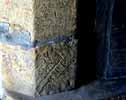 Chevron design on Chevron design on
door jamb |
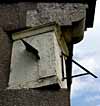 Sundial Sundial |
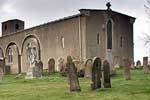 Chancel windows Chancel windows |
The 12th century south doorway has a plain, round-headed opening of one order with chamfered jambs and label. The label stops on the east side is carved with a beast's head; the label stop on the west side is badly weathered.
The lowest stone in the western door jamb has a chevron design incised upon it.
An 18th century double sundial has been inserted in the south-western angle of the wall and forms the uppermost quoin. Gill (1914) observed that it 'produces a peculiar effect, owing to the building being not truly oriented; the right-angle faces of the dial are consequently not in line with the wall face on either side.'
The east and south walls of the chancel contain single, narrow 12th century lights. In the centre of the east wall there is a single late 13th century lancet with hood mould and human head label stops.
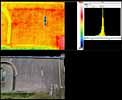 Thermal imaging of Thermal imaging of
the chancel south wall |
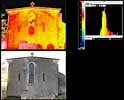 Thermal imaging of Thermal imaging of
the chancel east wall |
Thermal imaging reveals anomalies below the render on the south and east walls of the chancel which probably relate to structural features; in addition a roofline can be seen clearly on the image of the east wall which must evidently pre-date the present roof.
Interior Features
 The south arcade The south arcade |
 Eastern respond Eastern respond |
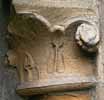 Waterleaf foliage Waterleaf foliage
on the eastern
respond capital |
Two and a half bays of the former south arcade were exposed when the church was restored in 1958. The arcade dates from the late 12th century and consists of two octagonal piers and a keeled respond at the east end. The capitals are hollow chamfered and the westernmost has hobnail decoration. The eastern respond capital has waterleaf foliage.
Medieval Cross Slabs
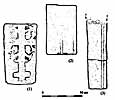 Cross slabs Cross slabs |
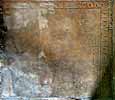 Incised effigy Incised effigy |
(1) Upper part of slab in the floor, immediately inside the south door. Incised design, straight-arm cross with clustered fleur-de-lys terminals and cross-bar at head of shaft, quite crudely laid out.
(2) Alongside (1), very worn. Incised cross shaft and short cross bar.
(3) Sanctuary floor, north side. Long slab in three pieces, worn, all that is visible is an incised cross shaft.
In the floor alongside slabs (1) and (2) is the upper part of an incised effigy, flanked by crocketted canopies, with the beginning of a Lombardic inscription ‘HIC IACET DOMPNUS ROBE..’.
Descriptions and drawings of the cross slabs courtesy of Peter Ryder.
Technical Summary
Timbers and roofs
Bellframe
Timber Pickford Group 5.U, cill, king post, long head, end posts and braces upwards and outwards from cill to head; unusual design for Nottinghamshire, probably C18th.
Scheduled for preservation Grade 2.
Walls
|
NAVE |
CHANCEL |
TOWER |
| Plaster covering & date |
Plastered and painted |
Plastered and painted |
None in turret |
| Potential for wall paintings |
No evidence but painting possible. |
No evidence but painting possible. |
None |
Excavations and potential for survival of below-ground archaeology
No known archaeological excavations have been undertaken.
The fabric dates principally from the C12th to C20th. There was a major restoration c.1887. The majority of the Norman and medieval fabric remains throughout although the Norman south aisle has been lost. The church was a chapelry and has never been large; apart from the addition of the vestry on the north side of the chancel and the demolition of the south aisle, the building probably represents much of the original size although an anomalous low mound at the west end might possibly represent the existence of a former tower.
The churchyard is rectangular in shape with the church positioned in the north-west corner; there are burials on all sides.
The overall potential for the survival of below-ground archaeology in the churchyard is considered to be HIGH-VERY HIGH comprising medieval construction evidence, the former south aisle, a possible west tower, burials, and landscaping. Below the present interior floors of the church it is considered to be HIGH-VERY HIGH comprising Norman and later medieval stratigraphy with medieval and post-medieval burials. The archaeology of the upstanding fabric throughout is largely Norman and early medieval and its archaeological potential is HIGH-VERY HIGH.
Exterior:Burial numbers expected to be average or low.
Interior: Stratigraphy under the entire building is likely to be Norman and early medieval with later layers. In the body of the church the stratigraphy is likely to be punctuated by medieval and post-medieval burials.
|