East Markham St John the BaptistArchaeology
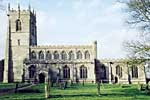 The church from the south The church from the south |
Although there has been a church here since at least the 11th century most of the present building dates largely from the 15th century. The church consists of tower, nave, north and south aisles, south porch, south east rood turret and chancel.
The church underwent a major restoration by Oldrid Scott 1883-7 and the chancel was restored 1896-7 by Buckland & Comper.
Pevsner considers it to be 'the most splendid church of this part of the county' and draws attention to the 'unusually large nave and an unusually large chancel' along with the fact that the clerestory duplicates the number of bays in the arcades, 'a rhythm quite usual for the large parish churches of East Anglia but rare in Nottinghamshire.'
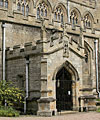 South porch South porch
|
 Figure in niche Figure in niche
|
The diagonally buttressed south porch has a single ridge cross, two crocketed pinnacles and single gargoyles to the east and west sides. Over the doorway is a niche with a figure standing under a double arch decorated with finials.
The timbered roof of the porch is 15th century. A plaque inside records the restoration of the porch in 1884 by Edward Mason Wrench and his wife, Anne.
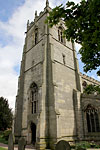 Tower from Tower from
the south-west |
 Figure in niche Figure in niche
on south side |
The church has a 15th century angle-buttressed tower of three stages with bands, eight crocketed pinnacles and eight gargoyles. Including the pinnacles, the tower is 81ft 6in (24.8 metres) high.
At the second stage of the south side within a cinque foiled canopy with three finials is a standing, worn figure, probably representing St John the Baptist.
The north and south aisles have side walls that may pre-date the 15th century windows as there is clear evidence of alteration around the central window of the south aisle. Despite some authors stating that they were rebuilt in the restoration of 1883-7 they are clearly medieval in form.
The aisle and clerestory windows are all of the same 15th century design.
The single large arched five-light window of the chancel is of 15th century date but there are early 14th century style arched windows in the north and south walls.
Significant interior features
 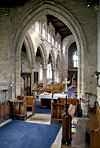 The double chamfered chancel arch (which has no capitals to separate jambs from voussoirs) probably dates from the early 14th century. Above the arch there is clear horizontal phase change where the wall was heightened in the 15th century to accommodate the clerestory and higher roof.
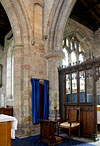  In the east nave wall is a chamfered arched doorway with wooden door leading to the rood stair; above it is a blocked doorway that formerly gave onto the rood loft.
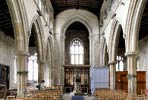  The tower arch is unusually tall and has concave moulding and embattled capitals, it dates entirely from the 15th century.
 There are traces of red ochre paint on the chancel arch and on the piers of the south aisle.
Medieval Cross Slabs
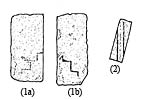 Stones (1a), (1b) Stones (1a), (1b)
and (2) |
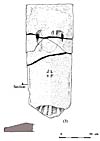 Slab fragment (3) Slab fragment (3) |
(1) Stones (1a) and (1b) are re-used in the internal face of the north wall of the chancel close to its east end, (1a) directly beneath a small aumbry and (1b) immediately to the east, 1.2 m above the floor. Incised design, probably on Magnesian Limestone. Two sections of the base of almost certainly the same slab, each with part of a stepped base.
(2) Stone re-used in the internal east jamb of the priest’s door on the south side of the chancel. Incised cross shaft, with a faint medial setting-out line.
(3) Slab now lying north-south immediately outside the south wall of the south aisle, at its east end. Intact slightly tapered slab, cracked into several pieces. Much decayed, but it appears to have been a semi-effigial slab, most of which appear to be of 14th century date. Only traces survive of the quatrefoil recess in which the head and Hands of the deceased would be represented, with two small cavities (adjacent to the shoulders) which penetrate the full thickness of the stone. The lower part of the stone, slightly coped, is better preserved; in the centre is a small straight-armed cross (perhaps indicating that this is a priest’s slab) and the foot of the stone, unusually, is slightly pointed, with the feet of the deceased projecting as if from under a blanket.
Descriptions and drawings of the cross slab fragments courtesy of Peter Ryder.
Technical Summary
Timbers and roofs
|
NAVE |
CHANCEL |
TOWER |
| Main |
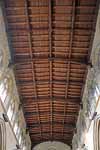
Low-pitched roof with cambered tie beams, moulded purlins and rafters. Carved central bosses and bosses to side purlins. Supported on posts and brackets with carved heads at ends of brackets. All appears to be late 19th century, prob. 1883-7. |
Low-pitched roof with cambered tie beams, moulded purlins and rafters. Carved central bosses and bosses to side purlins. Supported on posts and brackets with castellated mouldings at ends of brackets. All appears to be late 19th century, prob. 1883-7, similar to nave. |
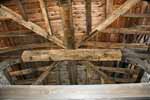
Principal east-west tie beam with north-south beam below. Diagonal purlins and raking braces all on timber wall plates. Ties have later curved brackets as additional support to the wall. Modern planking above. Ties and braces probably 15th century contemporary with tower; brackets probably C19th/C20th. |
| S.Aisle |
Lean-to roof with moulded purlins and ties; ties have central bosses. All C19th, probably 1883-7. |
n/a |
|
| N.Aisle |
Lean-to roof with moulded purlins and ties; ties have central bosses. All C19th, probably 1883-7 |
n/a |
|
| Other principal |
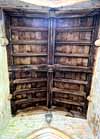
South porch has a low-pitched roof with single tie, ridge purlin, and rafters, all moulded with central carved boss and carved bosses at ends of purlin. Four stone heads form carved brackets to moulded wall plate. All appears to be C15th. |
|
C20th boarding to ground floor and 1st floor ceilings. |
| Other timbers |
|
|
|
Bellframe
Composite bellframe with timber heads and cills and cast iron braces of solid section. Elphick 'Z' form, Pickford Group 7.A.a. by Taylors of Loughborough, 1893.
Not scheduled for preservation: 4.
Walls
|
NAVE |
CHANCEL |
TOWER |
| Plaster covering & date |
All plastered and limewashed. |
All plastered and limewashed. |
No plaster. Open stonework. |
| Potential for wall paintings |
There are traces of painted decoration on the south wall of the nave and in the north aisle. Two small areas of post-Reformation painting survive on the north wall of the nave, above the aisle arcade. Potential for other paintings possible. |
No known wall paintings but potential possible. |
None. |
Excavations and potential for survival of below-ground archaeology
An archaeological watching brief was undertaken on the installation of a wc and kitchen facilities in the base of the tower. The report is currently pending (2014).
The fabric has evidential dating from the C14th to the C19th with the majority of the church dating from the C14th and C15th. The south porch retains its C15th timber roof. There is evidence of C19th restoration throughout, but the church remains substantially medieval.
The churchyard is rectangular with burials on all sides. The church is offset to the north side of the churchyard and has a road to the north. Modern burials are located in the south-east corner, some distance from the church.
The overall potential for the survival of below-ground archaeology in the churchyard is considered to be MODERATE-HIGH comprising burials, medieval construction evidence, C19th restoration, paths, and other landscaping. Below all the present interior floors of the building is considered to be HIGH-VERY HIGH comprising medieval-C19th stratigraphy with post-medieval burials.The archaeology of the upstanding fabric throughout is largely medieval and its archaeological potential is HIGH-VERY HIGH.
Exterior:Burial numbers expected to be average, with later burials to the far south.
Interior: Stratigraphy under the entire building is likely to be medieval, and with later layers and some C19th disturbance. In the body of the church the stratigraphy may be punctuated by medieval and post-medieval burials.
|