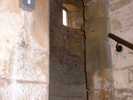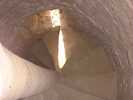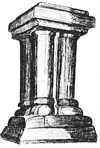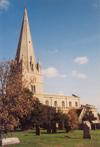For this church:    |
|
 Entrance
to spiral staircase Entrance
to spiral staircase |
 Looking
down the spiral staircase Looking
down the spiral staircase |
The Tower which is C12th-C13th has walls 3' thick with an internal measurement of 19' x 18' and a circular stairway within the SE-buttress. Its entrance is inside the church at ground level. It has 2 C13th lancet windows. The west lancet has a transom dividing the length almost equally and is probably a unique architectural feature. Found at the entrance to the tower arch are 2 grotesque heads.
The South Aisle was added c1342-50 by Henry and Robert de Edenstowe as a chantry chapel (Henry was a King’s Clerk of some importance, being Canon of Southwell, Lincoln, and Llandaff Cathedrals). A grave marker with carved floriat cross and chalice is traditionally believed to be that of Henry, but may be earlier; this was moved to the N. Aisle during 19th Century and is now covered by flooring. The heads on the arches are not as fine as those in the nave. The C14th altar stone was rescued from the floor of the tower in 1911 and repositioned in the south aisle as part of a memorial to those who fell in 1914-18 war. The altar rails are a memorial to Revd F C Day-Lewis, Vicar 1918-38, who restored the chantry altar. North & South of the altar are 2 aumbries refitted with doors in 1963, one for the reservation of the Sacrament. Both have floors formed by 2 halves of a 700 year old stone coffin lid. Above are brackets for images now holding Our Lady with Christ child (1965), and S. Margaret (1975). The latter together with a carved plaque of Elizabeth and Mary, was installed to celebrate the 800th anniversary of the church. There is a recessed piscina in the South wall with shelf for vessels above the bowl. The south doorway is late decorated or early Perpendicular work.
The Clerestory Windows are of the Perpendicular period.
The Chancel was partly rebuilt upon the old foundations when the Dean &
Chapter of Lincoln were ordered to repair it in 1432. An extra window was inserted
in 1912 by the side of the altar, a marble step to the Sanctuary, and mosaic
flooring both of which are now covered by carpeting.  In
the SE corner of the sanctuary is a portable 12th Centiry ‘pillar piscina’,
the 16"
4-clustered pillar is original set between a wood basin and base of 1912. It
is unusual, if not unique. There is a triangular headed aumbry opening, probably
12 Century, with a modern door. The new Altar was installed in 1955 in memory
of John Greenfield and his son Charles. The Jacobean altar is now at the back
of the church near to the entrance and is used as a table.
In
the SE corner of the sanctuary is a portable 12th Centiry ‘pillar piscina’,
the 16"
4-clustered pillar is original set between a wood basin and base of 1912. It
is unusual, if not unique. There is a triangular headed aumbry opening, probably
12 Century, with a modern door. The new Altar was installed in 1955 in memory
of John Greenfield and his son Charles. The Jacobean altar is now at the back
of the church near to the entrance and is used as a table.
The Chancel Arch is out of centre possibly by the north side being enlarged to take a staircase to the Rood loft. The marks of the original roofline are visible on the wall of the tower.
The North Aisle was extended outwards in the C15th with the addition of square headed windows.
The broach spire was added in the C15th in an irregular polygon to fit the tower. It has been rebuilt on about 3 occasions. In 1672 Charles II was petitioned by the parishioners for ‘200 decayed oaks which are unfit for ship timber’ from the Royal Forest of Sherwood towards the cost of repairs to the church of £300 which was ‘extremely shaken and in a very ruinous condition’ as the steeple had fallen 7 years earlier due to being ‘beaten down by thunder’. They were allowed 200 oaks which were sold for £200 and the spire was rebuilt with magnesian limestone. It was struck again by lightning in 1815 and 1871 and the top portion was rebuilt twice again during the C20th.
Restoration
During the C19th an oak roof was removed, and a plaster ceiling was made and the walls plastered. This plaster was removed in 1897 which destroyed known wall texts in the chancel.
The Nave was re-pewed with oak to seat 250 in 1849; a fragment of the old ‘Cristening and Churching Pew’, dated 1714 with churchwardens initials, was rescued from a hedge and now hangs on the wall behind the font.
The Chancel was re-roofed in 1892-3 and the Nave in 1896-7. The Porch was restored in 1903 and the Tower in 1908. In 1912 the Chancel was re-floored in stone and mosaic
The Priest’s Vestry was built on the NE of the chancel in 1862 by Lord Manvers, the Patron.
The whole church was underpinned in 1953 by the National Coal Board as a protection against subsidence. No archaeological investigation is recorded for this work.
In 1994 a floor was inserted in the tower to raise the bell ringers and to provide a room underneath for a crèche and a meetings room. At the same time a toilet and kitchen fitment were installed in the north aisle behind the organ and the oak screen, which was originally a reredos. By 1998 the screen was glazed to make it a safe “in view” room, and cupboards were fitted.
The church was rewired in 1988 and amplification with the Loop system was installed in 1999.
Timbers and roofs
| Nave | Chancel | Tower | |
| Main | Collars & braces 1897 5 bays | High pitched 1893 3 bays | C20th. |
| S.Aisle | 5 bays 1897 as nave; open rafters | n/a | |
| N.Aisle | 5 bays 1897 as nave; open rafters | n/a | |
| Other principal | |||
| Other timbers |
Bellframe
Wooden, low sided frame, by Mears of London 1889. Elphick Z; Pickford 6A.
Not scheduled for preservation Grade 4.
Walls
| Nave | Chancel | Tower | |
| Plaster covering & date | All plaster removed 1897 | All plaster removed 1897 | All plaster removed 1897 |
| Potential for wall paintings | None | Former texts now destroyed | None |
Excavations and potential for survival of below-ground archaeology
No archaeological excavations have taken place. Major disturbance to the below ground archaeology occurred in 1953 when the National Coal Board underpinned the building against mining subsidence. Despite this unrecorded work, considerable medieval and later stratigraphy is expected to survive as the work left large areas under the core of the church intact. There is a large churchyard with an expected considerable number of burials from at least the C12th onwards.
The overall potential for the survival of below-ground archaeology in the churchyard is considered moderate to high and below the present interior floors is considered to be high.
Exterior: Burials expected, multiperiod. Areas surrounding building may be disturbed by C19th restorations and by 1953 underpinning, although medieval stratigraphy is expected to survive in most areas.
Interior:Extent of C19th and modern disturbance is conjectural. Whole is likely to be a highly complex mixture of C12th-C15th building layers with unknown survival of earlier deposits beneath, punctuated by late medieval graves and post-medieval vaults.
Walls: Mixture of C12th-C15th.






