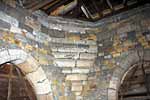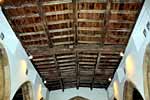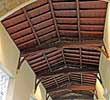For this church:    |
|
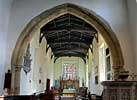 13th century 13th centurychancel arch |
 The tower The tower |
The chancel was completely rebuilt in 1845 using new materials. However the medieval chancel arch remains and its round responds with slightly filleted profile indicate a date of the late 13th century.
In 1871 the tower was reportedly pulled down and rebuilt stone by stone, with a view to making it a faithful copy of the original, although new stone was used to replace the old and a photograph taken before it was rebuilt shows that the old stone was worn with age. However, the exact extent of restoration is unclear as the former nave roof weather-moulding survives on the east face where there is a clear change of fabric, and some details appear to be earlier than the 19th century. The restoration may have largely been a re-facing of the exterior. In the uppermost internal stage of the tower are four squinches, clearly designed to support a spire; the date is unclear but they appear to be earlier than the 1871 restoration and may therefore represent the remains of an earlier spire. The faculty authorising the tower to be rebuilt also provided for the general restoration of the church and this is presumably when the floor was tiled with red and black geometric quarry tiles and new pews were installed in the nave and the aisles, replacing the original box pews.
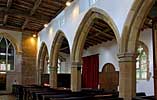 The north arcade The north arcade |
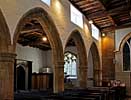 The south arcade The south arcade |
On either side of the nave is an arcade of four arches supported on octagonal piers dating from the early 14th century. The windows of the aisles are simple, and of the early 14th century, except for the east window of the north aisle which appears perhaps 17th century. The walls over the arcades were raised in the 15th century with four small square clerestory windows on each side to provide more light when the present flat roof replaced the steeper pitched roof, vestiges of which can be seen on the side of the tower. The gargoyles, used to drain off the rain from the roof, had grotesque faces but these were defaced either during the Reformation or the Civil War period.
Built into the exterior of the west wall of the tower is a 14th century ‘tree of life’ cross slab. The tree of life derives from the old Christian legend that the cross used in the crucifixion was made from the wood of the tree of knowledge and immortality, from which Adam and Eve are said to have picked the forbidden fruit. More technically it is a relief carving of naturalistic foliage growing from a cross with stepped base and foiled head (see below).
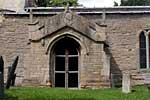 The south porch The south porch |
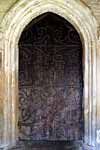 South door South door |
Beside the porch there is a ring for tethering a horse. The porch dates to the early 14th century and has some ugly doors with wire mesh at the front. It leads to the main south door on which the wrought ironwork dates back to the 13th/14th century, and may have been originally intended for double doors. The ironwork comprises three pairs of opposing scrolled straps, with the main branches joining the straps and squared junctions. There are several patched up holes in this door through which those defending themselves in the Civil War fired their muskets.
Anglo-Saxon Grave-cover
Located in the chancel north side, and moved here in 1999, is a large grave-cover of unique form nationally. It combines the northern Anglo-Norse hogback form with the large, coped grave-cover type more typical of the East Midlands. The upper surface is carved with unusual decoration in deep, low-relief, and is arranged in rectangular panels to either side of the central ridge. Towards the head the fillet of the ridge becomes the stem of a fine cross with straight, expanding arms. Below the cross-head is a bold, transverse bar that extends over the ridge and is decorated with a row of small, circular beads in low relief, and it divides the interlace and animal decoration on the lid into two distinct parts. There are schematic quadrupeds, interlaced knot decoration, bosses, snake, or bird, heads, and, at the corners, large, square fore-paws of a pair of bears. Dating is ascribed to the early 10th century or perhaps the early 11th century. A full description and analysis is published in Everson and Stocker (2016).
 |
 |
 |
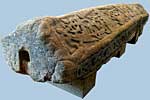 |
Medieval Cross Slabs
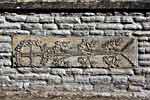 Cross slab 1 Cross slab 1 |
|
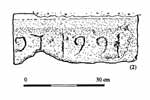 Cross slab 2 Cross slab 2 |
 Cross slab 3 Cross slab 3 |
(1) One of the finest cross slabs in Nottinghamshire is built into the external face of the west wall of the south aisle, set horizontally 0.50 m above the ground. It is a tapering slab, carved in bold relief on fine-grained fawn sandstone, with a roll-moulded edge. It is almost intact – the left edge has been trimmed slightly – and in surprisingly good condition, although a monument of this quality really should be taken inside.
The cross rises from a multi-stepped base and basically has four bracelets on a slender straight-arm cross, but the bracelet terminal and buds are all naturalistic five-lobed leaves, whilst three pairs of branches with similar foliage spring from the shaft. An extraordinarily accomplished piece of 14th century work that deserves to be better known.
(2) A fragment built into the small buttress to the east of the north door, 1.5 m above the ground. One chamfered edge is visible, and remains of what appear to be incused letters or numbers, which might be interpreted as the date ‘1661’ (inverted), so only doubtfully a medieval monument.
(3) Tapering slab, in two pieces, built into the external face of the east wall of the north aisle. A central incised cross shaft, quite broad, is discernible, with at its top a rectangular panel infilled with cement. Only the faintest traces remain of the cross head, which may have been of a four-circle or bracelet type.
Descriptions and drawings of the cross slabs courtesy of Peter Ryder.
Technical Summary
Timbers and roofs
Bellframe
Bellframe: A modern fabricated steel frame for 8 bells by Hayward Mills, Pickford Group 8.2.A. Formerly a wooden Elphick V frame, Pickford Group 6.B, with additional steel grillage above to house the added treble of 1987.
Not scheduled for preservation Grade 5.
Walls
| NAVE | CHANCEL | TOWER | |
| Plaster covering & date | Plastered and painted except west end; rough work in aisle spandrels. | Plaster and paint of 1845 and later. | No plaster or paint, open stonework, mainly 1871. |
| Potential for wall paintings | Unknown, no visible traces but wall paintings possible. | Unlikely but stencil work possible; no visible evidence. | None. |
Excavations and potential for survival of below-ground archaeology
There have been no known archaeological excavations.
The fabric of the nave and aisles dates mainly from the C13th and C14th, the chancel to a rebuilding of 1845, and the tower was largely rebuilt in 1871. The south door is medieval and the ironwork dates from the late C13th or early C14th and is an important example.
The churchyard is rectangular in shape, with the church offset towards the east side. There are burials on all sides.
The overall potential for the survival of below-ground archaeology in the churchyard is considered to be MODERATE-HIGH comprising medieval construction evidence, rebuilding evidence from the C19th, burials, and landscaping features. Below the present interior floors of the nave and aisles it is considered to be HIGH-VERY HIGH and below the chancel and tower MODERATE-HIGH comprising medieval-C19th stratigraphy possibly with medieval and post-medieval burials. The archaeology of the upstanding fabric in the main body of the church is medieval and its archaeological potential as representative of this date is VERY HIGH, the tower and chancel are both largely 19th century, though some medieval work appears to survive in the tower, and their potential is HIGH as examples of their period.
Exterior: Burial numbers expected to be average.
Interior: Stratigraphy is expected to be medieval in the nave and aisles and possibly at lower depth in the chancel and tower, with much C19th rebuilding evidence; the extent of damage to medieval deposits by the C19th rebuilding of the chancel and tower is unknown. In the body of the church the stratigraphy may possibly be punctuated by medieval and post-medieval burials.



