Holbeck St WinifredArchaeology
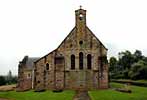 View of the church View of the church
from the west |
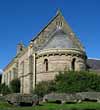 View of the church View of the church
from the south-east |
The church is located mid-way between the hamlets of Holbeck and Holbeck Woodhouse on a site that, prior to its construction in 1913-1916, was agricultural land.
The plan comprises nave with north aisle and north porch, chancel with apsidal sanctuary, north vestry, and north organ chamber, and bellcote on the western gable of the nave. The whole is constructed of rock-faced ashlar with sandstone ashlar dressings, in neo-Norman style.
The date of the building is entirely of a single phase of construction between 1913 and 1916. There have been no significant alterations and no additions made since this time.
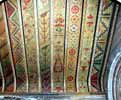 North aisle ceiling North aisle ceiling |
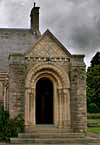 North porch North porch |
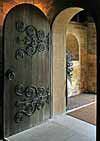 North porch door North porch door |
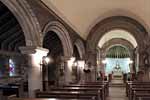 North arcade and North arcade and
chancel arch |
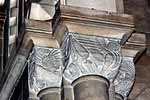 Chancel arch capital Chancel arch capital |
Much of the decorative internal detail was derived from Scottish artists and the ceilings of the north aisle and sanctuary have painted decoration that was copied from Cessnock Castle in Ayrshire.
The diaperwork in the gable of the north porch doorway is derived from nearby Steetley in Derbyshire, and the inner door has intricate scrolly hinges based on those from St Alban’s Cathedral, now in the Victoria and Albert Museum, London.
The interior arches of the north aisle, chancel, and apse are all neo-Norman in architectural detail. Cushion and scallop capitals and carvings of mythical beasts.
Technical Summary
Timbers and roofs
|
NAVE |
CHANCEL |
TOWER |
| Main |
Domed, plastered ceiling concealing timbers above. c.1916. |
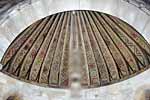
As nave, plaster concealing timbers. Apsidal sanctuary has radiating principal rafters onto timber wallplate, all ornately painted with geometric and foliate decoration. c.1916. |
n/a |
| S.Aisle |
n/a |
n/a |
|
| N.Aisle |
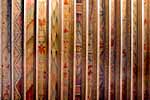
Lean-to roof with principal rafters curving onto wall plate, all painted with geometric and foliate ornament as in the sanctuary. c.1916. |
|
|
| Other principal |
North porch has plain pitched roof with principal rafters and ridge purlin 1916 or later. |
|
|
| Other timbers |
|
|
|
Bellframe
Single bell of 1929 in stone bellcote at west end of the nave; the bellcote is probably original to the construction, i.e. c.1916.
Scheduled for preservation Grade 2.
Walls
|
NAVE |
CHANCEL |
TOWER |
| Plaster covering & date |
Open stonework, 1913-16 |
Open stonework, 1913-16 |
n/a |
| Potential for wall paintings |
None. Ceiling of north aisle painted c.1916. |
None. Ceiling of sanctuary painted c.1916. |
n/a |
Excavations and potential for survival of below-ground archaeology
There have been no known archaeological excavations.
The standing fabric of the church dates entirely from a single phase of building in 1913-1916 on a site that was used previously as an agricultural field. It is expected that below-ground stratigraphy will be uniformly that of the construction phases of 1913-1916.
The standing fabric of the entire building has considerable importance as an early C20th century church, unusually constructed during the period of the First World War. It is listed grade II.
The churchyard is roughly square, with the church positioned towards the south within apsidal landscaping. There are burials on the east, north, and west sides all dating post-1916.
The overall potential for the survival of below-ground pre-1913 archaeology in the church and churchyard, is considered to be UNKNOWN. The standing fabric of the church is of a single phase of 1913-1916 and has had virtually no alteration since that date. It therefore has considerable potential for early C20th archaeology in the standing fabric which is considered to be HIGH-VERY HIGH.
Exterior:A limited number of post-1916 marked burials; potential for pre-church archaeology but this is unknown.
Interior: Stratigraphy under the entire interior of the building is expected to comprise construction layers dating from 1913-1916.
|