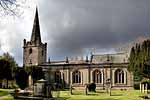For this church:    |
| ||||||||||||||||||||||||||||||||||||||||||||||||||||||||||||||||||||||||||||||||||||||||||||||||||||||||||||||||||||||
 The tower from The tower fromthe north-west |
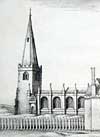 The tower in The tower in1676 |
The tower is 14th century with a plain, octagonal 15th century parapet spire without lucarnes; however, in an engraving of 1676 the spire is shown having one set of lucarnes positioned at about 2/3 the height. It has corner buttresses and is embattled with single corner finials and remains of three gargoyles. The tower is set on a moulded plinth. The west side has a single ogee arched light and the south side a moulded arched doorway, four stair lights and a single larger rectangular light. There are four bell-chamber openings each having two arched and cusped lights under a triangular arch.
The undercroft of the tower has been tastefully modernised by the inclusion of a kitchen and a mezzanine with a glass front for the bell ringers.
Nave
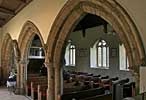 The south arcade The south arcadelooking north-west |
 Tower arch Tower arch |
The buttressed north wall has three windows of c.1666 each with three round arched lights and tracery. The west wall has a single buttress with finials and a c.1666 window.
The interior of the nave has a three bay 13th century arcade with quatrefoil piers and responds. The arches are double chamfered with broach stops to the outer orders and hood moulds with human head label stops. The tower end has a double chamfered arch now filled by the kitchen. A toilet is in the north-west corner. There are carved heads at the top of the columns of the nave of unknown origin.
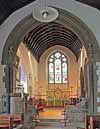 Chancel arch Chancel arch |
 Carved figure Carved figure |
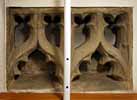 Window tracery on Window tracery onthe north nave wall |
 Blocked doorway and Blocked doorway andcircular turret |
The chancel entrance has a 19th-century moulded arch supported on pilasters and colonnettes with shaft rings all with decorated capitals. The colonnettes have carved figures of four evangelist saints over with hood moulds and decorative label stops. There is a low alabaster screen contemporary with the late Victorian rebuilding and this has attractive inlays of black Ashford marble. This, like the pulpit, may well be from Derby workshops.
14th century window tracery, consisting of two cinquefoil arched openings with mouchettes under a flat arch, was uncovered during restoration work in 1878 and is now built into the north nave wall.
There is a blocked north doorway with hood mould that probably pre-dates the alterations of c.1666.
The tie beam pitched roof dates from 1878 and is supported on corbels.
A disused brick and ashlar roofed cellar is nearby.
Between the nave and chancel on the north side is a projecting circular turret which almost certainly carried the rood loft stair but is now sealed.
Chancel
 The east end of The east end of the church |
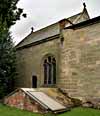 The north side of The north side ofthe chancel |
Much or all of the chancel appears to have been rebuilt by Hine in 1878 but the exact extent is unclear without removing the internal plaster. The north side of the chancel also has a c.1666 window (perhaps reused) and a moulded arched doorway. The east end has a single 19th-century arched three light window with some cusped tracery and single transom.
The east chapel has pilaster buttresses each topped with a single obelisk finial surmounted by a single orb and has c.1666 windows. There is stone band which extends to the south wall the porch and the west wall of the aisle.
The roof is barrel vaulted and is likely to date from the 1878 restoration.
The altar rail was given by Bishop Weller in the 1950s.
Organ Chamber/Vestry
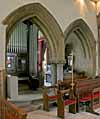 Entrance to the Entrance to theorgan chamber from the chancel |
 Entrance to the organ Entrance to the organchamber from the south aisle |
This was most probably a chapel in the pre-17th century church. The Pierrepont vault/crypt is under the floor and the room now acts as an organ chamber and vestry but retains some of its monuments and c.1666 windows. The walls have the same buttresses and finials as the south aisle.
Access to the organ chamber from the chancel is through a two-bay arcade supported on single pair of columns with decorative capitals. The arches are decorated with globe flowers.
The entrance to the organ chamber from the south aisle is a 19th-century pointed arch supported on single columns with decorative capitals, in turn supported on single flanking low ashlar walls.
Crypt
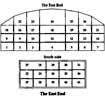 Plan of the vault Plan of the vaultfrom 1816 |
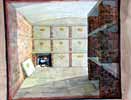 The vault in 1974 The vault in 1974 |
(The crypt is not open to the public).
The contents of the crypt were listed with a diagram by the Rev James Cleaver, rector of Holme Pierrepont, in 1816. His list is shown below:
Plans of the Family Vault taken from the Register, which was re-arranged in the year of our Lord 1816, by the Revd James Cleaver, Rector.
1. |
Robert, 1st Earl of Kingston, laid (?) July 27th, 1643 |
2. |
Gertrude Countess of Kingston, daughter of George Talbot, 1649 |
3. |
William Pierrepont aged 15, 1719. |
4. |
Evelyn, 2nd Duke of Kingston, aged 61, 1773. |
5. |
Unknown. |
6. |
Lady Georgina Ann Pierrepont, aged 18, 1789. |
7. |
Robert, Earl of Kingston, aged 21, 1681. |
8. |
Robert Pierrepont, Esq., Sept. 20th, 1681. |
9. |
William, Earl of Kingston, son of the Marquis of Dorchester, 1713. |
10. |
William, Earl of Kingston, aged 27, 1690. |
11. |
Honourable Evelyn Pierrepont, son of 1st Earl Manvers, 1801. |
12. |
Gervase Pierrepont, 5th son of Robert, 1st Earl of Kingston, 1679. |
13. |
Unknown. |
14. |
William Pierrepont, Esq., aged 37, 1706. |
15. |
Evelyn Pierrepont, 1st Duke of Kingston, 1725. |
16. |
Isabella, Duchess of Kingston, daughter of William Earl of Portland, 1727. |
17. |
Francis Pierrepont, Aug 13 1679. |
18. |
Charles, 1st Earl Manvers, aged 79, June 17, 1810. |
19. |
Ann, Countess Manvers, wife of Charles, 1st Earl, aged 76, Aug 30, 1823. |
20. |
Sarcophagi, Henry, Marquis of Dorchester, 1680. |
21. |
Samuel Pierrepont aged 6, 1711. |
23. |
Blank. |
24. |
Charles Robert Pierrepont, 2nd Earl Manvers, aged 82, Nov 22nd 1860 |
25. |
Mary Letitia Countess Manvers, wife to Charles Robert Pierrepont, Aged 75, Sept 13th 1860 |
26. |
Annora Mary Pierrepont, daughter of Charles, Viscount Newark, 3 months, 1815. |
27 to 31 are blank. |
|
32. |
Rt Hon Henry Manvers Pierrepont of Connott Park, Kent, Aged 91, 1851 |
33. |
Lady Sophia Pierrepont, wife of the Right Honourable Henry Pierrepont and sister to the Marquis of Exeter, aged 31, 1823. |
34. |
Charles Evelyn, Viscount Newark, Aug. 31st - 1850, aged 45. |
35. |
Emily, Countess Newark, daughter of Lord Hatherton, March 19th 1815, aged 35. |
36 to 41 are blank. |
|
The crypt was opened in July 1974 when the watercolour above was made. The drawing appears to show the east wall but the number of alcoves does not match the 1816 drawing. The open tomb (if No. 1) is Robert, 1st Earl of Kingston, c.1643 shown in a lead lined coffin.
The steps to the crypt are at the east end of the south aisle in the floor and covered by slabs and sealed.
South Aisle
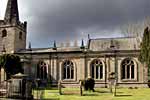 South aisle South aisle |
 Monuments in the south aisle Monuments in the south aisle |
The south aisle has five similar buttresses to that of the vestry with finials and more c.1666 windows. The aisle columns show signs of the original box pews and possible a division between the south aisle and the nave.
The Pierrepont monuments are ranged along the south wall of the aisle but this does not seem to have been their original location.
Porch
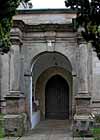 Porch Porch |
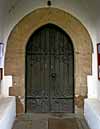 South doorway South doorway |
The porch dates from c.1666 and has an arched entrance with keystone and imposts. There are Tuscan columns on either side which support the cornice with further keystones and a parapet.
There is an inner moulded arch doorway. The porch stone displays interesting graffiti created in antiquity.
Cross slabs
 Stretton's Stretton's sketch of the cross slab |
 Cutts' Cutts'sketch of the cross slab |
No medieval cross slabs appear to have survived (though may be buried below the later floors). However, Stretton illustrated a cross slab, drawn in 1818, which depicts a foliated cross with fleur-de-lys terminals standing upon steps; on the right side, above the horizontal limb, is a representation of a chalice, while on the left side is a book, probably a missal, indicating this was a memorial for a priest. A far better drawing was made by Cutts in 1849 and indicates peripheral text dating it to 1394 and identifies the slab as being of alabaster.
Technical Summary
Timbers and roofs
| NAVE | CHANCEL | TOWER | |
| Main | Ties with king posts and curved braces, circular queen posts to sides. Ties set on ornate, moulded brackets to corbels. Plain planking above. All apparently 1878. | Wagon roof with curved braces to principal rafters and short, diagonal bracing above; plain planking. All probably 1878. | Stone spire, octagonal, ashlar, no lucarnes, parapet. C15th but rebuilt in 1794. |
| S.Aisle | Panelled ceiling divided by moulded ties and three moulded purlins. Perhaps c.1666 with late C19th restoration. | Flat panelled ceiling with plain planking and cross purlins. Perhaps c.1666 with late C19th restoration. | |
| N.Aisle | n/a | n/a | |
| Other principal | |||
| Other timbers |
Bellframe
High-sided steel frame, Pickford Group 8.1.F, installed in 2009 by Hayward Mills. Formerly a timber frame, Elphick type Z Pickford Group 6.A of 1875 with upper 'A' frame additions of 1956.
Not scheduled for preservation Grade 5.
Walls
| NAVE | CHANCEL | TOWER | |
| Plaster covering & date | Plastered and painted, probably 1878 and later. | Plastered and painted, probably 1878 and later. | Plastered and painted, late C20th. |
| Potential for wall paintings | No evidence visible but texts or paintings possible. | No evidence visible but texts or paintings possible. | Unlikely. |
Excavations and potential for survival of below-ground archaeology
No known archaeological excavations have been undertaken.
The fabric dates principally from the C13th to the C17th with some later alterations. There was a major restoration in 1878 and further restorations in 1912 and 1960 and the spire repaired in 1980. Much of the nave core is C13th with alterations to side walls and a new south aisle c.1666; the chancel appears to be a rebuilding of 1878. The floor was relaid in 1960 probably causing disruption to the upper stratigraphy. The tower is mainly C14th with a C15th stone spire.
The churchyard is rectangular in shape with the church offset to the south; there are burials on all sides. The hall lies immediately to the east.
The overall potential for the survival of below-ground archaeology in the churchyard is considered to be HIGH-VERY HIGH comprising medieval construction evidence, burials, and landscaping. Below the present interior floors of the church it is considered to be HIGH comprising medieval-C19th stratigraphy with post-medieval burials but disturbed by the relaying of the floor in 1960. The archaeology of the upstanding fabric throughout is largely medieval and C17th, with the exception of the chancel, and its archaeological potential is HIGH-VERY HIGH.
Exterior: Burial numbers expected to be average.
Interior: Stratigraphy under the entire building is likely to be medieval with multiple later layers. In the body of the church the stratigraphy is likely to be punctuated by medieval and post-medieval burials.


