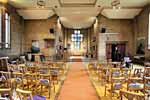 Lenton Abbey Lenton Abbey
St Barnabas
Archaeology
The church occupies 0.5 ha of space that was formerly a field and was constructed entirely anew in 1938.
The building comprises nave with north porch, transepts with Lady Chapel to the south-east and vestry to the north-east, and a chancel.
 View from the View from the
south-west |
 The interior The interior
looking east |
Construction is of brick throughout and it was designed by the Nottingham architect T. Cecil Howitt. Stylistically the architecture blends elements of the Arts and Crafts style with Art Deco. It has big, sloping roofs that accentuate the vertical, helped by the fact that there is no tower. Fenestration comprises narrow, tall rectangular lights.
Internally use is made of contrasting colours of brick to highlight features such as doorways and recesses. The pulpit is set on a diagonal brick plinth. The ceiling of flat plaster carries a small amount of stencil decoration.
Technical Summary
Timbers and roofs
|
NAVE |
CHANCEL |
TOWER |
| Main |
Flat plaster ceiling with sloping sides, timbers above concealed, all 1938. |
Flat plaster ceiling concealing timbers above, all 1938. |
n/a |
| S.Aisle |
South transept, as nave |
Lady Chapel, design as nave, 1938. |
|
| N.Aisle |
North transept, as nave |
Vestry 1938. |
|
| Other principal |
Crossing has recessed, square centrepiece, all plaster, all 1938. |
|
|
| Other timbers |
|
|
|
Bellframe
No bellframe, no bell.
Walls
|
NAVE |
CHANCEL |
TOWER |
| Plaster covering & date |
Open brickwork, 1938 |
Open brickwork, 1938 |
n/a |
| Potential for wall paintings |
None. Some stencil work on ceiling |
None. |
n/a |
Excavations and potential for survival of below-ground archaeology
There have been no known archaeological excavations.
The standing fabric of the church dates entirely from a single phase of building in 1938 on a site that was open field space previously. It is expected that below-ground stratigraphy will be uniformly that of the construction phase of 1938.
The standing fabric of the entire building has some importance as a complete 1930s estate church.
The churchyard is rectangular, with the church positioned centrally. There are no burials.
The overall potential for the survival of below-ground pre-1938 archaeology in the church and churchyard, is considered to be UNKNOWN. The standing fabric of the church is of a single phase of 1938 and the potential for 1930s archaeology in the standing fabric is considered to be HIGH.
Exterior:No burials, potential for pre-church archaeology but this is unknown.
Interior: Stratigraphy under the entire interior of the building is expected to comprise construction layers dating from 1938.
|