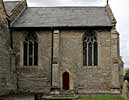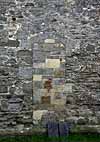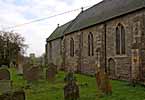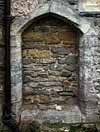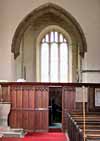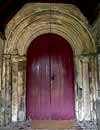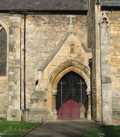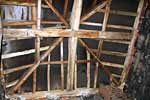For this church:    |
North Leverton St MartinArchaeology
Built of ashlar stone, the church now consists of chancel, nave, south aisle, south porch, and an embattled western tower containing 3 bells dated 1661, 1694, and 1718. It dates from the late Norman period with later additions, particularly those of the period c1300-40, i.e. the intersected tracery of the south aisle and the fantastically carved tracery of the chancel. The oldest identifiable part is the south doorway (of c1200) with crocket capitals but a round arch with dogtooth. The masonry here and in other parts is of very good quality. The south aisle once had three bays, but now only the two easternmost ones remain, which open into a chapel containing a piscina; another piscina is in the south chancel wall. The octagonal piers of the arcade have finely moulded capitals. The chancel windows exhibit fine flamboyant tracery. Chancel
The window tracery is of the early 14th century flamboyant style, with the east window being particularly free. The door in the south wall of the chancel is not blocked. It has an ogee head on the outside but with only a slightly arched frame on the inside, unlike the corresponding one in the north wall which is ogee-headed internally and externally. The north door is blocked. The piscina on the south side appears to have been modified to accommodate a shelf protruding outside the recess. It is described as a credence shelf in the 1888 terrier. This modification may be as a result of the chancel restoration in 1847. A recess in the south wall was possibly an aumbry, but it has no door. On the floor are some older stones to the side of the sanctuary. Made of Purbeck marble, they are inverted ledger stones. Externally the chapel has some very worn stone with one or two pieces of Roman tile in the fabric. South Aisle
The foreshortened south aisle does not reach the length of the nave but terminates before the south doorway. On the east wall is a pedestal for a statue and on the south a piscina recess but now with a flattened surface rather than a bowl. The arcade is of two arches supported on an octagonal pier with moulded capitals. Below the corbel on the eastern respond are two pieces of stonework, probably added in the post-medieval period. The uppermost, just below the corbel, comprises a crude mixture of volute, bisected circle, and two small elements of dogtooth. Separately, below this, is a fielded, square panel measuring approximately 17x17cm. The west respond is a full length pillar attached to the wall as if for another arch. The west wall abuts the porch which possibly suggests that the aisle was shortened to accommodate the building of it. The aisle and nave were restored in 1878 but this was not at the time when the porch was built. Externally the south aisle has buttresses which are plain to midway point and then with niches for statues stretching to the top of the wall. The two windows on the south wall have hood moulds terminating with heads, all but one very worn. The fabric changes abruptly from a lower phase of rough coursed rubble of typical 13th century form to an upper phase of coursed, dressed blocks containing the 14th century windows. North Wall
Rebuilt, or modified, in the 1878 restoration, there is some doubt about the extent to which it was taken down. Midway along the nave wall is a blocked door belonging to an earlier date. A local newspaper report of that time suggested that the wall was possibly the original one, c1200 with only one window. The wall was described as leaning badly and with very worn stonework. Glynne’s comments in 1859 of Perpendicular windows in the nave north wall contradict this statement. The Perpendicular windows were replaced in the 19th century restoration. The Perpendicular windows may have been contemporary with the tower and possibly the porch was also erected then. Tower
A low Perpendicular tower with angle buttresses probably dating from the late 15th century. The tower arch is 13th century indicating that the lower east wall may also be of this date and implies the existence of an earlier tower. A door in the south-west corner may have admitted people not only for bell ringing but also to the west gallery. The tower is the only part of the church to be battlemented and is built of good quality stone, ashlar-faced. Porch/South Door
The south door is Transitional Norman-Early English, c1190-1200, and has a round arch with dogtooth ornamentation. The shafts have crocket capitals. A carving, possibly of a wodewose (wild man), is atop the west capital. The corresponding carving on the east capital is more worn and difficult to distinguish. Above the apex of the porch are a 'T' cross and a small statue niche over the door. Technical SummaryTimbers and roofsBellframeBellframe: timber Elphick 'W' frame, Pickford Group 6.D. (without end posts). Dated by dendrochronology and spanning the period AD 1596-1710. Interpretation of the sapwood suggests felling of dated timbers occurred in AD 1708/1710, with construction likely to have followed shortly after. The report on the dendrochronological analysis of samples taken from timbers of the bellframe is available for download. Scheduled for preservation Grade 3. Walls
Excavations and potential for survival of below-ground archaeologyNo known archaeological excavation has been undertaken at this church. The fabric dates largely from the late C12th to the C15th with the majority of the body of the church dating between the C13th-C14th centuries. There were restorations in 1847 and 1878 when the north wall of the nave was partially rebuilt and all roofs except the tower replaced. The original churchyard was square with the church centrally placed; there are later extensions to the east. There are burials on all sides. The overall potential for the survival of below-ground archaeology in the churchyard is considered to be HIGH comprising medieval construction evidence, burials, and landscaping features, with some evidence of the C19th restorations. Below the present interior floors of the church it is considered to be HIGH-VERY HIGH comprising medieval-C19th stratigraphy with post-medieval burials. The archaeology of the upstanding fabric throughout is medieval and its archaeological potential is HIGH-VERY HIGH. Exterior:Burial numbers expected to be average, with later burials mainly to the east. Interior: Stratigraphy under the entire building is likely to be medieval with later layers. In the body of the church the stratigraphy is likely to be punctuated by medieval and post-medieval burials. |



