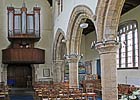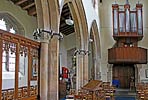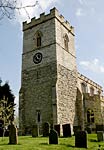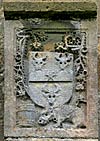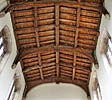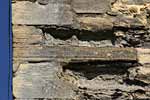For this church:    |
North Muskham St WilfridArchaeology
The earliest part of the church remaining is the north arcade of the nave, likely built around 1190, at the beginning of the Early English style architecture. The north arcade is of archaeological interest due to the waterleaf capitals dating to the late 12th century, yet there are octagonal piers which are probably the earliest in Nottinghamshire. The south arcade possesses piers of a Perpendicular shape similar to those at St Mary, Nottingham - lozenges with the narrow sides towards the nave and aisle and shafts attached to mark the arch opening.
The Bartons’ coat of arms appears on a buttress on the north aisle, where the north windows are of the same type as the chancel windows. The east window, on the other hand, looks to have had the curves of pointed arches which have now been replaced with straight edges. The south aisle, porch, clerestory and nave roof were then added in the 15th century in a late Perpendicular style. The clerestory has three-light windows and a contemporary timber roof. The south porch meanwhile has castellated capitals, gargoyles, and battlements. The chancel arch, piscina in the south wall (with the front cut away) and the remains of the rood screen are also 15th century work.
The aisle roofs appear to have been restored at some point as the 15th century timbers remain though the work looks to be later. Potentially, it may have been done when the chancel was rebuilt in the 16th century, which was also when plain windows without cusps were added in various parts of the church. The chancel has four-light windows in the north and south and a five-light east window, though it may have been similar previously. A little 15th century oak panelling remains in the seat near the chancel, and there is still some fragments of late medieval glass that survive in the windows. Sometime in the 1800s, it appears that wooden mullions were inserted in the north window that must have replaced the stone ones, likely because they had perished. The chancel roof may also have been altered at this time, being mostly Victorian. The stairway to the rood loft is still evident, and the position of the rood beam can still be seen. The north nave arcade pillars retain some medieval painting. Anglo-Saxon Grave Cover
There are fragments of an Anglo-Saxon grave cover in the external stonework of the tower. Two fragments (stone 1a located in the north-west quoin and 1b in the south-west quoin) have been described by Everson and Stocker (2016): 'The two stones appear to be mirror images of each other. Together they will have formed a long chest-like grave-cover standing some 30 cm proud of the ground surface. The arrises between the sides and the lid were decorated with a pronounced angle-roll, and it seems clear (from the south end of stone 1a, at least) that the angle-roll did return along one end — and probably therefore both ends.' The grave cover dates from the late 11th - early 12th century. Another fragment of the grave cover has recently been identified in the north face of the tower. Medieval Cross Slab
Part of a slab in the floor of the south porch, on the west side near the north-west corner; may be covered by a substantial mat. Incised design on a smooth stone (limestone?), now very worn. Enough survives to show that this is part of the head of a round-leaf bracelet cross with a disc at the top of the shaft; Wilford (4) is a close parallel. Probably later 12th century. Description and drawing of the cross slab courtesy of Peter Ryder.
|


