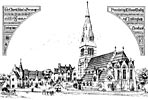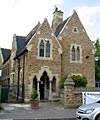Nottingham All SaintsHistory
 Windley’s vision, Windley’s vision,
Hine’s design
drawn by TC Hine on
completion (1865). |
All Saints was built in 1863-4, to plans by the local Nottingham architects T C Hine and Robert Evans, and funded by William Windley, a Nottingham silk merchant.
The site of the church is on the medieval Sand Field, preserved as common land north-west of the town until the Nottingham Enclosure Act of 1845.
Windley spent £10,000 on the church, which he funded in memory of his first wife Margaret who died in 1860. Windley provided for an 800 seat church, an 11 bedroom vicarage (five bedrooms for servants), a church school for girls, boys and infants, and a modest three bedroom semi-detached house for the teacher. The church school had to charge, but as the result of free elementary education being introduced, it closed in 1906. However, the following year there were reputedly 725 children on the Sunday School roll. This had risen to 845 in 1912.
Windley commissioned T C Hine to design the site and the buildings, all of which are now listed Grade II*.
The area was populated by people we would now call the skilled or professional middle classes. Under the terms of the Enclosure Act land was released from 1851 for development. Many new institutions were built in this area including the Technical College, the Art College, Boys' and Girls' High Schools, and a women’s hospital. Church life developed around building-based activities for men. The Men’s Institute arranged sporting as well as educational opportunities for men. When the school closed in 1906 the buildings were used by the parish to house this Institute. Many of the men lost their lives in the First World War.
The church’s worshipping life had centred around Morning and Evening Prayer. A Weekly Communion Service started in 1890. In the year to September 1912 there were 37 Baptisms and 32 Confirmations.
The period of largest congregations came in the 1920s when on occasions it was reported that it was necessary to arrive early to be sure of a seat at Evensong.
During the Second World War the area was the focus of major training for the Army and the Institute was requisitioned for this purpose along with whole streets in the parish, such as Waterloo Crescent. It is said that the building was in poor repair when it was handed back and its continued use was as temporary accommodation for parts of the Technical College: Town Planning and Architecture were taught there.
Most of the houses built in the 1860s were on 99 year ground leases. When the leases entered their last ten years repairs became less of an investment and more of a loss. The area remained a middle class parish in the early 1950s but by 1960 many of the houses were in poor repair. Residents moved out and houses were used as cheap accommodation, often by landlords intent on maximising income.
During the 1970s the urge towards slum clearance dominated Local Authority thinking. The Cromwell Street Compulsory Purchase Order was contested by the residents and became the first example of the Council losing at a tribunal. So the area became a mixture of Housing Association new build and renovated lettings with some privately owned properties remaining. The merger of the Technical College and Art College to form Trent Polytechnic led to an increase in student residents.
 School teacher's School teacher's
house |
By the 1980s concern was being expressed as to how the church site and buildings could be remodelled to secure a long term future as an ‘inner city church’. Worship became much more participatory: all the buildings on the site had to stand on their own feet. Each building – Church, Institute, Vicarage and Community House - had to have a use in which T C Hine’s original plan was enhanced not spoilt. The use should be relevant to the area, and in each case the use of the building had to attract its own capital for renovation and generate its own revenue to keep itself going. Plans were drawn up for 6 managed workspaces, (creating 7 new jobs and bringing in 20 existing ones and revenue,) a sports hall and community centre, later taken over by the YMCA and known by their name, and a renovated Vicarage and Community House for five people.
The house, known as John Perkins House after a long-serving vicar, allowed TocH to support an ordinand resident, who in turn provided continuity and a focus for a very simple rule of life self-chosen by young single graduates. In its first five years two TocH volunteers, James Power, Chaplain of Harrow School in 2012 and Mark Beach, Dean of Rochester in 2012, were central to the development of the site as a place of welcome to anyone in the locality.
By 1983 the Institute was reopened at a cost to the parish of £101,000, plus free labour; mostly this funding came from Inner Area Grants. The whole renovation of the site cost £128,000, with the parish raising £31,000, taking out an £8,000 mortgage and with the Church Commissioners putting £30,000 into the reordering of the Vicarage. Unfortunately, within ten years the buildings were in need of further renovation, and by the 1990s the congregation could not maintain the buildings. The buildings were acquired by the Community Development Agency.
|