For this church:    |
| |||||||||||||||||||||||||||||||||||||||||||||||||||||||||||||||||||||||||||||||||||||||||||||||||||||||||||||||||||||||||||||||||||||||||||||||||||||||||||||||||||||||||||||||||||||||||||||
 View
of the church from the west, View
of the church from the west,showing the tower as it is today |
The earliest extant structural stonework in the church is to be found in the lower stage of the 13th century tower with its massive four-foot thick walls and a spiral staircase set within the thickness of the walls. A steeple is specifically mentioned in 1553 by the churchwardens, it most probably being of a wooden construction, but the height of the tower has varied over the centuries probably owing to structural and weight problems. The western doorway of the tower has a hoodmould and much weathered mask stops, said to be of 13th century origin. The heads depicted on the stops are thought to be of King John and Queen Isobella (Turton). The hoodmould and stops do not sit easily and have been reset. The double chamfered and rebated tower arch inside the tower with half-round responds, claim a similar early date. The arch is out of true, thought by Gill to be caused by settlement.
A 13th century priest slab, clearly pre-dating the north aisle, is also evidence of an early date for the church. Although the slab is of crude workmanship, it was obviously valued enough, to be moved from its previous position to the later north aisle.
The next manorial family, the Cokefields, who for eight generations held the patronage of St Patrick’s in the following 200 years, was responsible for rebuilding and extending the church from a simple tower and nave. The continued influence of Lenton Priory, is evident from documents concerning the village milling rights
In around 1390, probably in the time of Sir Robert Cokefield, the nave was rebuilt in Early Perpendicular style, with the addition of the north aisle, followed by a chancel and porch, added soon after 1400. This dating is substantiated because at this time in 1391 it was reported that, “the King’s road towards Notale lane, is ruinous and ought to be repaired by that township.” (Doubleday) He plausibly suggests that the damage complained of, could well have been caused by the carting of stone for the building work going on at St Patrick’s.
The nave is of four bays and a most disconcerting feature is, that from the centre aisle, the chancel arch deviates to the north by at least two degrees. Folklore ascribes this to the symbolism of Christ’s head leaning thus during the Crucifixion but it is more probably explained by a glitch in the construction or landslip.
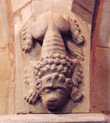 Lion
carving Lion
carving |
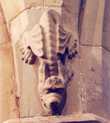 Dragon
carving Dragon
carving |
The three, double chamfered and rebated arches which divide the nave from the north aisle, are thought to be in line with the foundation of the earlier north wall of the church. The two freestanding octagonal pillars have large coved caps with bead moulding, on which are carved beast mask-stops, said to represent the supporters of the king’s arms - the lion of England and the dragon of Wales. They are depicted in the dormant position, indicating that the king, Edward III (d.1377), was already dead (Turton). The carvings, being out of reach and out of the weather, are in remarkably sharp, good condition.
The screen, which has possibly occupied several positions in its time, was established in its current position and form in 1884. A 14th century piscina is behind the pulpit on the south wall.
The chancel of two bays, with an interesting double piscina, was added in the late 14th century phase of building, although the chancel has since undergone radical later alterations. Due to the raising of the floor level in 1884, the piscina, somewhat confusingly, is now at floor level. Stretton, on his visit to the church in 1819, reports that there was no aumbry in the then north chancel wall. As it would have been unremarkable if there had been one, his comment bears weight. The east window has fine late 15th century glass. It is a popular presumption that two windows, corresponding to those on the south wall, were removed to make way for the new organ chamber in 1884, although, there is no specific mention of this in the faculty report. It merely states, “to remove so much of the north wall [of the chancel] as may be necessary.” Stretton’s account gives strength to this absence of windows, by describing all the other windows but omitting mention of any in the on the north side of the chancel. It is thought that the builder of the 14th century north aisle was Sir Robert Cokefield; however Rev R Holden writes more cautiously, “Supposed to be a Cokefield”. His effigy of well-preserved white alabaster, lies in a recess in the north wall of the aisle. Thoroton speaks of two figures but by the time Throsby wrote he noted only the single effigy of a knight.
The same Sir Robert Cokefield received payment for 43 days attendance at Westminster in 1388 and was a Knight of the Shire from 1389 and in 1392. He is thought to have fought at Crecy in 1346 and Poitiers in 1356, together with the Black Prince, for King Edward III.
At the eastern end of the north aisle was the Chapel of St Mary and there are several references to burials in it. In the will of Dame Margaret Cokefield of Wollaton in 1462, (daughter-in-law of Sir Robert Cokefield the probable builder of the north aisle), she declares a wish to be buried, “in the chapel of St Mary, within the Church of St Patrick of Nuthall, against Sir John Cokefield, her deceased husband [died c.1450]” (Gill). Stretton writes, “A piscina is in the east wall thereof, covered by the wainscoting,” implying that in earlier times this chapel would have had an altar. A hagioscope, now blocked-in, was cut through the stonework giving a view of the chancel from this chapel. It was still described as, “...an oratory or chapel, the Gothic screen work of which is still entire, and very chaste and rich.” by Stretton in 1819.
James Ayscough in 1612 desired that he should be buried “in the closet belonging to the manor.” Between these two burials, spanning the Reformation, the description of the area had changed from chapel to manor closet. In later times the chapel area was partitioned off to make a parclose for the manorial family, complete with, it is said, a fireplace. (It is hard to find wall space for such a fireplace in this area.)
The north doorway in the aisle was blocked up at some later stage, (Stretton in 1819 mentions it being blocked) until re-opened in 1974 to give access to the new choir vestry. In medieval times north doors had a sinister reputation connected with the departure of the devil during baptisms but also may have been used in pre-Reformation days for the frequent religious processions. Greatly deformed leg bones, found by the north door during excavation for the new choir vestry in 1973, lends credence to the burial of ‘unfortunates’ being relegated to the north side of the churchyard.
 The
church in about 1867 The
church in about 1867Note: No west window, and flat roof on porch |
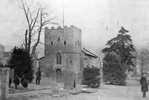 The
church in about 1885 The
church in about 1885 |
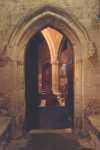 Looking
into the porch Looking
into the porch |
 Lion
carving in the porch Lion
carving in the porch |
The porch was rebuilt in the 19th century; an early photograph in 1867 shows a flat roof. The inner door of the porch has much detail of its late 14th. century origin still remaining. The cove moulding with fleurons, shafts, and hoodmould with crowned mask stops, is very delicately carved. The crowned heads are thought to represent King Henry IV and Queen Joan of Navarre and are similar to a doorway in Southwell Minster (Turton). The head of the archway has a small lion’s head similar to the one carved in the rood-screen. At the base of the doorjambs are carved crosses or stars, thought to be a consecration cross or a mason’s mark. The porch protected the doorway carving, as well no doubt, being a welcome shelter to the congregation. The great yew tree situated just outside the porch has long served the same function.
The Cokefield line ended in 1450 with the death of John Cokefield. His widow, who died in 1462, gave a “cakikem [chalice/ catechism?] and missal brought at Lenton Fair” to the church.
The Ayscough family, who inherited Nuthall manor via marriage to the female descendants of the Cokefields, was the next patron of St Patrick’s, through six generations from 1469 to 1612.
Ann Ayscoough (a.k.a. Askew) daughter of Sir William, was a notable memer of this family. She was burnt at the stake at Smithfield becaue of her controversial religous beliefs, and would have been familiar with St Patricks during her time in Nuthall. She was a close friend of King Henry VIII’s last wife Katherine Parr. It was her father, William Ayscough, who may have rescued the heraldic glass, now in the chancel windows, thought to be from Lenton Priory, at the Dissolution.
A detailed account in 1537 of the financial state of the Rector Robert Syndall shows that his income from tithes amounted to four pounds, three shillings and eight pence. (Valor Ecclesiasticus)
In 1553, the churchwardens, John Greensmith and William Bynging, certified that,
Ther belongyth to ye Church at Nuthall ..... a chalice, with a cover, parcel gilt. Two vestments, a cope of green crewel, an alb, and an amice. Three little bells in the steeple, a handbell, a cross of woddes plede.
The only remaining alabaster floorstone in the church is dated from 1558. It commemorates the Boun family the tenants of the Ayscoughs.
A Richard Levis left money in his will in 1593 to finish the partition between the nave and the chancel.
The 1601 Presentment Bill shows the disarray of the churchwardens, “We say all is as it should be ... We say our church was robbed and we do lack a surplis and a communion table cloth ... we say our Minister doeth his diligence, we say we have no school master”.
Under the Ayscoughs the manor passed from one branch of the family to the other and some of it was sold off to freeholders. James Ayscough who was granted a Court Leet in 1616 died in 1625. Edward Ayscough, who inherited one third of the manor, was very involved in the Civil War on the Commonwealth side.
In 1634 James Slater purchased the manor and by 1677 the Slater family had two thirds of the land, together with the living of the church.
Richard Slater, a Whig MP. gave a silver chalice and paten, made by a silversmith in Cheapside, London in 1663-4, pre-dated on the inscription to 1662, the year of the 3rd Act of Uniformity. The inscription reads “The Communion Cupp of Nuthall 1662" “Ex dono Ricd. Slater Armo” and “The cover of the Communion Cupp of Nuthall.”
The Parish Records as we know them today began with the arrival of the Rev James
Jolliffe in 1663, although seven baptisms from 1657 onwards were retrospectively
included. Perhaps their inclusion was prompted by the fact that two of the
christenings involved the manorial family. Just two burials are recorded in
the Parish Records in 1665, and only four in 1668, 1673 and 1677. If these
figures were taken literally as an indication of population size, they would
be very misleading as can be seen from the following paragraphs. 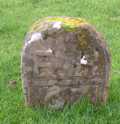 It
is more likely that the low numbers reflect the poor keeping of Parish Records
and the disturbance caused by the Civil War. For example the tombstone in
the churchyard for E.H. dec.1671, has no corresponding entry in the Records.
It
is more likely that the low numbers reflect the poor keeping of Parish Records
and the disturbance caused by the Civil War. For example the tombstone in
the churchyard for E.H. dec.1671, has no corresponding entry in the Records.
By 1669 Jolliffe was established enough to record, “There are never any unlawful assemblies here. The people are so well principled that I have no reason to be jealous [worried] about them”
In 1676 the same rector confirmed that, “there are one hundred and forty two persons that are of age to Receive the Comunion. Among these persons there are none that are popish, Recusants or suspected of popery. Among the persons above mentioned, there are two obstinate dissenters from Communion of the church, whereof one is Excommunicated.”
Through lack of Slater male heirs, the manor and the living, passed to the Sedleys c.1677, via marriage into the Pole family, with the marriage of their granddaughter to Sir Charles Sedley. (With a change of title, the Sedley name had become Vernon within two generations.)
The condition of the church was causing concern in 1684. The roof, the steeple and floors all needed repairing. The aisle walls were to be whitewashed and the chancel replastered.
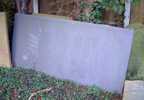 One of the slate Commandment One of the slate CommandmentBoards, now on its side in the churchyard |
During the Parochial Visitation of 1722 the following work was asked for: “The outwall of ye church and chancel to be pointed ... the partition between ye church and chancel be whitoned on ye chancel side ... the chancel also to be white washed and repaired ye roofe, wall, windows where wanting. The churchyard wall to be raised a foot and halfe higher next the highway.” Six years later in 1728, “the roof was to be finished ... the Ten Commandments, Creed, Lord’s Prayer and King’s Arms, to be now done.” The churchwardens were also instructed to get ‘basses’ for the poor to kneel on. It is sad to see that today the Commandments, carved in slate, languish in a broken state in the Churchyard and the Lord’s Prayer is set in a local garden wall.
An insight into church life can be read from the Church inventory of 1735: “a grate Bible, a Register of parchment, a table of marriage, a carpet for ye communion table, a cushion for ye pulpit, a silver cup with a cover and a chest with three locks.” The inventory also listed “common prayer books”, “surplies”, “linnen cloath to cover ye elements”, “hearse cloath”, a “flaggon” and a “platter”. In this same year, the south aisle floor was “to be laid even.” Again the chancel was to be treated with lime and hair and whitewashed.
From Archbishop Herring’s Visitation in 1743 we read that, living in the parish, there were sixty-four families and two families of Dissenters, the one Anabaptist, the other a Quaker. The document continues, “There is no Meeting House of any Sort in the Parish. There is no Charity or Publick School ... no Alms House, Hospitall or other Charitable endowment.” The rector, Andrew Matthews, continues giving a revealing glimpse into life at St Patrick’s at this time. “I allow him [the curate], fifteen pounds a year and Surplice Fees. I know of none that come to Church that are not baptized nor of any that are of competent age that are not Confirmed. Public Service is read here every Lord’s day ... The children are catechised every Lent and Parishioners send their children indifferently well. The Sacrament is administered four times a year, the number of Communicants in the Parish is 169 but not above twenty usually receive nor many above thirty at Easter. Publick warning for the Celebration of the Sacrament is openly given the Sunday before it is administered, and I do not know of any to whom it has been refused nor is it customary here for the Parishioners to send their names before they intend to receive it. I have nothing to offer to these questions - I am My Lord Your Graces most Dutifull and most Obedient Son and servant.”
In 1748 the congregation was depleted when Awsworth parishioners acquired a chapel of ease in their own neighbouring village. They had been allotted a separate section in St Patrick’s Church - hardly welcoming!
The Parish Register for 1758 records repairs to the church. Rev R Holden writing in the early part of the 20th century wrote, “it is probable that the upper portion of the tower was then built. [1758] Originally the tower must have been higher than it is now.” Doubleday’s opinion is that it was rebuilt because the tower was, “deemed to be too heavy for the base.” At some time during the next fifty years a steeple had been added, which was, Stretton in 1819, comments, “very inferior in style and workmanship.” By the time of an early photograph of the church in c.1865, there was no steeple.
In 1759, the Rev. Thomas Nixon became the rector and there were a hundred and twenty-two families in Nuthall but only thirty persons attended the Communion Service.
Spooner speculates: “It is likely that a Methodist Meeting House having been established around 1763-4, might account for the poor communion attendance at St Patrick’s in this era.” The manor was sold to the Holden family who held the living of St Patrick’s from 1818 to 1945. After this time the right to appoint a rector to the church was passed to the Church Authorities. (The Holden family left Nuthall. Nuthall Temple, offered for sale in 1929, remained unsold. All traces of it were finally removed to make way for the M1 motorway in 1969.)
The church underwent considerable repairs in 1838 (Kelly) A three-decker pulpit and box-pews of deal were installed and a gallery erected at the rear of the nave.
It was reroofed 1858, at a cost of £774 10s 8d. (Cox) The Vestry Records state that Mr Wallis Pender should complete the work between September and Christmas and that “the new roof be prepared and brought to Nuthall and that the taking off of and putting on the new should not occupy more than 14 days.”
In 1871 it was proposed that “a church rate of 2d in the pound be granted to defray several expenses that have been ... [incurred] in the last two months for repairs and cleaning and colouring in the church.”
Communions recorded in 1879 totalled 34.
The 1884 restorations were extensive and sweeping. The cost was £1,509, the architect, James Fowler of Louth and the work was completed within the year.
The Faculty report reads:
To take down the screen forming chapel in the North Aisle. Take off the Chancel roof and reroof. To lower the South wall to its original height. To remove so much of the North wall as may be necessary for the construction of a new vestry and organ chamber. To take up all of the present seating and flooring of the Church. To take down the West Gallery and remove all of the late Walling from the Tower Arch. To remove the present heating arrangements. To break out opening in the West wall of the aisle to receive the window from the East end of the aisle and to place such window in the opening. To take off the roof and upper part of walls of Tower and to rebuild the upper walls of the Tower. To clean off plastering from internal walls of church. To excavate and concrete the foundations for all the new walls. To lay a drain round the church. To build vault and flues for new heating apparatus. To underpin the East wall [of] aisle. To build a new vestry and organ chamber. To build up the South doorway of the Chancel. To refix the East window at a higher level and build up the East gable to the original pitch shewn on the East wall of the Nave. To rebuild the porch. To refloor and reseat the Church. To provide a new Font, Lectern, Altar table and Pulpit according to certain plans and specifications copies of which are now filed in the Registry of our said Court. To remove when it may be necessary or expedient to enable the said works to be executed, any Tombstones or Mural Tablets and to refix the same in some suitable place or as near as maybe in the original position.
On the tenth day of October 1884 the faculty was responded to thus:
That the proposed alterations will not increase the amount of accommodation for the parishioners but they will tend greatly to their comfort and convenience and there will be ample accommodation for them. That all the said additions and alterations have been submitted to and approved of by the parishioners in the Vestry assembled. Therefore the said Rector and Churchwardens have prayed our Licence or Faculty to be granted to them and the Rector of the said Parish for the time being to enable them to improve the Parish Church of Nuttall and to dispose of such of the old material as may not be required in carrying out the said intended work and to devote the proceeds arising from such sale towards defraying the expense of the said works. We direct that if it shall be necessary in making such alterations as afore said to remove or disturb any vaults, graves, tombstones or Monuments, due care should be had thereof and any bodies or remains there maybe found, shall be decently reinterred within the Churchyard of the said parish and Monuments and Tombstones replaced in suitable position.
No other reference of a door in the south wall of the Chancel has been found and there is only a small area in the external wall where such a door could have fitted. Possible there was an entrance to the vault indicated by the monuments to James Farewell, Thomas Nixon and Elizabeth Nixon on the south chancel wall.
In addition, the west window in the tower was inserted in 1884 (Cox)
The 15th century hagioscope in the north aisle was blocked in.
The north aisle piscina was presumably taken out at this time.
The comparatively new three-decker pulpit and box-pews, installed as recently as 1838, were also lost having been in use for barely 46 years. Stretton in 1819 had described the pulpit and pews then in use as “old and made of oak.”
The organ was moved from the gallery to the new organ chamber in the chancel.
The screen, in part, was restored to its possible original use in front of the chancel.
The cross above the screen, designed by Mr Hodgson Fowler of Durham, was put there in 1897 and the iron gates, made by F Coldron of Brant Broughton, Lincs in 1906, at the cost of £20 19s 6d.
The present font was installed in 1887. (It has been thought that the replaced font may have been an original Norman font.)
In 1892 the tower was reroofed and parts of the church were painted. In 1837 a Sunday school was started, followed by a Church of England Day School from 1846 to 1933. When this school was demolished for road widening it was replaced by ‘temporary’ buildings, affectionately known as, ‘the cowsheds’ which were in use until 1978. Three primary schools now serve the parish.
In 1916 the western arch of the north aisle had to be shored up.
A church hall was built nearby in 1934.
A small cemetery came into use in 1935 to relieve the pressure on the churchyard, which, although not officially closed, is ‘full to bursting’.
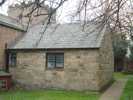 The
modern vestry on the The
modern vestry on thenorth side of the church |
A new choir vestry, costing 5,500 pounds, was added onto the north aisle, opening up the old north door, in 1974, and named in honour of Miss Florence Heap. It was destroyed by fire two years later and was rebuilt in 1977.
Present day Nuthall is very much increased in size with several new housing estates to greatly swell the population. The M1 motorway, with the junction 26 very near-by, splits Nuthall in half, causing the village to endure a great amount of road traffic.
The Methodist church, rebuilt 2002, cooperates and holds joint services with St Patrick’s at various times of the year.
The church remains substantially little changed since 19th century refurbishments and still forms the central point the village.
The Rectory
The Rev Thomas Nixon was responsible for the rebuilding of Nuthall Rectory in c.1761 into the very fine residence still standing to the east of the church (now in private hands). See Pevsner for a detailed account in praise of the architecture. It was built on the cellars of the previous house most probably incorporating parts of the old rectory. From the comments in 1722 and 1743, it was long overdue. “The Pasonage house and outhouses to be gott in good repairs” (Visitation Book. May 1722) and in 1743 Visitation, even the poor curate had preferred to live elsewhere in village lodgings. The rector preferred to reside in the parsonage at Linby, leaving a tenant in the dilapidated Nuthall Rectory. “I personally reside at Lynby in the Parsonage House there. I have a Resideing Curate ...who chuses to board with one in Town [Nuthall] rather than with the Tenant at the Paronage [sic] House”. There is an account of glebe lands together with a copy of a terrier detailing profits due belonging to the rectory, tithes and clerk fees, plus a description of the rectory, written in the back of the Parish Registers for 1758-1812. By 1832 matters had improved: “The living is a rectory with about 50 acres of glebe and valued in the King’s books at £3-14s-9d.” (White, 1832)
In 1922 it was written “The living is a rectory, net yearly value £450, with 52 acres of glebe”. (Kelly)
In 1980 the rectory passed into private hands and the present incumbent is housed in a substantial modern house in Watnall Road since 1990.
Nuthall Population
| Domesday | 85+, (estimate based on 13 workers mentioned x 5 for family group, plus retainers and manorial family) | |
 |
||
| c1540 | The village in Sir William Ayscough’s time (dec.c.1540) consisted of six dwellings, eight cottages with 14 gardens, and the manor house. Estimated population of 70 plus manor staff and family | |
 |
||
| 1600 | Population estimate 300 (Hadfield) | |
 |
||
| 1678 | 142 Communicants | |
 |
||
| 1743 | 64 families, 2 dissenters 20 Communicants, 169 Confirmed. Estimate 330 | |
 |
||
| 1759 | 122 families, 30 Communicants | |
 |
||
| 1831 | Population 509 (Simpson) | |
 |
||
| 1841 | Census population 375 with 76 houses | |
 |
||
| 1879 | Communions recorded were 342 | |
 |
||
| 1881 | Census figures, 563 | |
 |
||
| 1884 | 97 homes with 404 people | |
 |
||
| 1981 | Civic figure, 4,390 | |
Significant dates relevant to St Patrick’s
| 1215 | Earliest documentary evidence | |
 |
||
| 1275 | First clergy recorded | |
 |
||
| 1539 | In this year the parish could only furnish seven fit men to bear arms | |
 |
||
| 1546 | Anne Ayscough, born Nuthall, martyred at Smithfield | |
 |
||
| 1660 | Most of the Park and Common land had been enclosed (Hadfield) | |
 |
||
| 1663 | Parish Records (with seven baptisms from 1657 onwards included) | |
 |
||
| 1671 | Earliest remaining tombstone E.H. | |
 |
||
| 1748 | Awsworth parishioners get their own chapel | |
 |
||
| 1754 | Nuthall Temple, built by Sir Charles Sedley | |
 |
||
| 1761 | Rectory rebuilt on an earlier foundation | |
 |
||
| 1841-1985 | Babington Colliery | |
 |
||
| 1875-1968 | Great North Railway | |
 |
||
| 1877-1954 | Midland Railway | |
 |
||
| 1934 | Church hall built | |
 |
||
| 1935 | Nuthall cemetery opened | |
 |
||
| 1945 | Patronage transferred to Southwell | |
 |
||
| 1966 | Methodist Church and M1 motorway built | |
 |
||
| 1980 | The Rectory sold into private hands | |
 |
||
| 2002 | New Methodist church built | |






