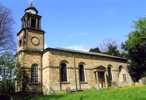 Ossington Ossington
Holy Rood
Archaeology
Core fabric 1782-4 on site of medieval church
 Attached tower
to west (3 stages), above cornice supported by 3 Tuscan columns at each corner,
surmounted by drum Attached tower
to west (3 stages), above cornice supported by 3 Tuscan columns at each corner,
surmounted by drum
 Nave and chancel
continuous with 5 bays Nave and chancel
continuous with 5 bays
 Round headed windows
recessed in arches Round headed windows
recessed in arches
 South porch with
Tuscan columns South porch with
Tuscan columns
Addition of vestry late 19th C.
Below-ground vault beyond east end, surviving from mausoleum demolished in
1838.
Significant Interior Features
 Round headed tower
arch to west Round headed tower
arch to west
 3 rounded headed
arches with Tuscan columns separating nave and chancel 3 rounded headed
arches with Tuscan columns separating nave and chancel
 Single bay chancel
with round headed recess to east Single bay chancel
with round headed recess to east
Timbers and Roofs
| |
Nave |
Chancel |
Tower |
| Main |
Hipped and gabled low pitched (no visible timbers). Re-roofed 1990 |
Under same roof as nave (no visible timbers). Re-roofed 1990 |
Re-roofed 1990 |
| S.Aisle |
n/a |
|
|
| N.Aisle |
n/a |
|
|
| Other principal |
Vestry: C19 principal rafter roof with collars |
|
|
| Other timbers |
|
|
|
Bellframe
Two-tier steel frame by Alan Wilson of Ossington, 1979; the six bells have
metal headstocks and ball bearings.
The pre-1979 bell frame was an unrecorded timber frame. The present frame
of 1979 is of Elphick Z form (Pickford 8.2). The single frame supporting the
striking bell in the lantern above is a wooden frame of Elphick Z (Pickford
6A) type and probably dates from 1864 (the same date as the Taylors' bell).
Walls
| |
Nave |
Chancel |
Tower |
| Plaster covering & date |
Plaster 1782-4 |
Plaster 1782-4 |
Plaster 1782-4 |
| Potential for wall paintings |
Unlikely |
Unlikely |
Nil |
Excavations and potential for survival of below-ground archaeology
No archaeological excavation has taken place at this church.
The overall potential for the survival of below-ground archaeology in the
churchyard is considered to be high-very
high and below the present interior floors is considered to be high.
Exterior: The churchyard contains
marked burials earlier than 1782 (the date of the present church fabric), therefore
it is probable that the church occupies a similar footprint to the earlier,
medieval building. Expected archaeology is: inhumation burials of medieval-C20th
date; evidence of the earlier church and other buildings in the churchyard
is likely. Below the east end of the church and into the adjacent churchyard
the mausoleum survives intact.
Interior: A single build of 1782-4
except for the C19th vestry addition. Below the floor it is expected that a
single construction layer of late C18th date will overlie evidence from the
earlier church. The extent to which stratigraphy and burials from the earlier
church have survived is unknown but it must be assumed that some remains are
probable. There are grave markers of earlier date than the church re-set in
the present floor.
The standing fabric is of interest in relation to late C18th construction
methods. The tower and mausoleum are of particular interest.
|