Papplewick St JamesArchaeology
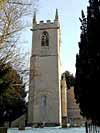 The tower The tower |
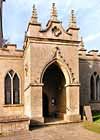 South porch South porch |
The church, apart from the west tower, was rebuilt in 1795 in the Gothic Revival style, incorporating various Gothic motifs. The church is built of ashlar, being varying sizes of squared stones, sawn or hewn into blocks and joined together in level courses. There are crocketed pinnacles on the gateposts, the battlements and the porch, and an ogee arch on the porch. The battlements curve upwards at the end of the walls with a flat slab on top.
The windows are two pointed lights under a pointed arch.
The two-stage western tower has a 14th century tower arch, a moulded string course and eaves band with four gargoyles, and a crenellated, pinnacled parapet; the tower roof is stone vaulted. There is a canted stair turret to the north-west.
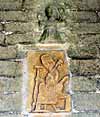 Figures above Figures above
south door |
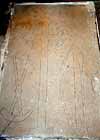 Forester's cross slab Forester's cross slab |
Over the doorway inside the porch are Frederick Montagu’s initials and inside the porch over the door are two figures, one possibly early Norman of a man holding a pilgrim’s staff. The other holds an orb and possibly a shell, perhaps representing St James the patron saint. On the walls of the porch are two cross slabs showing bellows which are thought to be the gravestones of ironworkers from the Forge Mills representing ironworkers at the forges supplying Sherwood Forest.
There is a large cross slab just inside the doorway, and two others, one showing a billhook of a woodward. In the baptistery area is a large slab showing a hunting horn, bow, arrow and baldric, the sign of a chief forester.
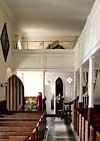 Western gallery Western gallery |
Inside the church is a western (musicians’) gallery which continues along the north wall. At the eastern end of the north wall gallery was the squire’s pew and fireplace which are no longer there.
The church is plastered inside with a cream coloured rendering.
Medieval Cross Slabs
- Rectangular floor stone at west end of nave, incised, very well preserved. Cross with fleur-de-lys terminals, longbow and arrow to right, horn on baldric to left.
- Rectangular floor stone just inside south door. Cross with cusped arms and fleur-de-lys terminals, what looks like a broad-bladed knife on the right. Base (truncated?) with concave step.
- Upper part of rectangular slab now threshold of south door, partly obscured by wooden door frame. Cross with cusped arms and fleur-de-lys terminals, with out-turned leaves, with incised crosses to upper left and on shaft; were there originally five, as on a medieval altar?
- Internal face of west wall of porch, south end. Straight-armed cross on stepped base, emblem on right which is thought to represent a pair of bellows.
- North end of same wall. Small slab, cross with clustered foliate terminals rising from stepped base, cover in old scratched graffiti including 18th century dates.
- Internal face of east wall of porch, south end; virtually identical to (4)
- North end of same wall. Small slab with simple fleur-de-lys terminals an disc on shaft, stepped base, more old graffiti.
- Floor of porch, north-east corner. Very worn rectangular slab, traces of eight-armed cross with fleur-de-lys terminals, the merest hints of a stepped base (?)
- Floor of porch, south-east corner. Slab with vestiges of stepped base only.
- Last slab of churchyard path 5m south-west of the tower. Cross shaft and stepped base.
 Cross Slab 1 Cross Slab 1 |
 Cross Slabs 2-6 Cross Slabs 2-6 |
 Cross Slabs 7-10 Cross Slabs 7-10 |
Descriptions and drawings of the cross slabs courtesy of Peter Ryder.
Technical Summary
Timbers and roofs
|
NAVE |
CHANCEL |
TOWER |
| Main |
Flat plaster ceiling, originally 1795 concealing timber structure above. |
Flat plaster ceiling, originally 1795 concealing timber structure above, contiguous with nave. |
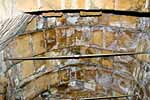
Stone, rib vaulted, C14th. |
| S.Aisle |
n/a |
n/a |
|
| N.Aisle |
n/a |
n/a |
|
| Other principal |
|
|
|
| Other timbers |
|
|
|
Bellframe
Bellframe: steel frame of 1996 by Eayre and Smith of Melbourne, Elphick type Z, Pickford Group 8.2.A with simple 'X' bracing to sides.
Not scheduled for preservation Grade 5.
Walls
|
NAVE |
CHANCEL |
TOWER |
| Plaster covering & date |
All plastered and painted: 1795 and later |
All plastered and painted: 1795 and later |
All plastered and painted: C20th. |
| Potential for wall paintings |
Unknown, possibility of stencil decoration or texts now hidden. |
Unknown, possibility of stencil decoration or texts now hidden. |
Unlikely |
Excavations and potential for survival of below-ground archaeology
An archaeological watching brief was undertaken in July 2001 by John Samuels Archaeological Consultants on a series of drains, up to 1m in depth, in the western portion of the churchyard. No deposits of archaeological interest were exposed and no human remains were uncovered. It was noted that the waterlogged condition of the western extent of the churchyard appears to have discouraged burial in antiquity. There were no finds, suggesting little activity in this area of the churchyard.
There have been no known archaeological excavations in the interior of the church.
The fabric of the tower dates from the C14th and the remainder of the church, nave, chancel, and south porch, to a rebuilding of 1795. There was a restoration in 1940 and the bells were rehung in 1898 and again, with a new frame, in 1996. There is an exemplary collection of medieval cross slabs in the nave and porch evidently reused in the 1795 rebuilding.
The churchyard is an irregular rectangle with the church heavily offset on the northern boundary. There are burials on all sides except the north. To the west of the church is a medieval cross slab.
The overall potential for the survival of below-ground archaeology in the churchyard is considered to be MODERATE-HIGH comprising medieval construction evidence, rebuilding evidence from the C18th, burials, and landscaping features. Below the present interior floors of the church it is considered to be MODERATE-HIGH comprising medieval-C18th stratigraphy possibly with medieval and post-medieval burials. Under the tower, earlier deposits may survive at depth and the potential in this area is HIGH. The archaeology of the upstanding fabric in the body of the church is of a single period, 1795, and its archaeological potential as representative of this date is VERY HIGH, the tower is 14th century, has an unusual stone vaulted roof, and its potential is also VERY HIGH.
Exterior: Burial numbers expected to be average, with later burials mainly to the west.
Interior: Stratigraphy is likely to be medieval at depth, though perhaps medieval intact at higher levels in the tower, with much C18th rebuilding evidence. In the body of the church the stratigraphy may possibly be punctuated by medieval and post-medieval burials.
|