 Scrooby Scrooby
St Wilfrid
Archaeology
The church comprises a nave with south porch, south aisle, chancel with south chapel, and west tower.
In its present form the building dates largely from the early 15th century with the addition of the south aisle and porch in the early 16th century.
The tower has an octagonal spire and is constructed of two stages with string course at the junction which has a 3-light arched west window with cusping, hoodmould, and label stops. The angles of the tower parapet are chamfered and have single small diagonal buttresses rising to the height of the merlons and supporting crocketed pinnacles. The spire is topped with a weather vane.
The parapeted south porch has a double chamfered arched entrance with triangular hoodmould. The interior stone roof is supported on two transverse arches supported in turn on corbels. The inner doorway is arched with worn moulding and a 20th century wooden door.
The south aisle has a three-bay arcade to the nave with octagonal piers and responds, moulded capitals, and double chamfered arches.
The inner arch of the double chamfered chancel arch is supported on single 1/2 columns with 19th century foliate decorated capitals. 19th century corbels support the roof.
 Tower Tower |
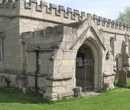 South porch South porch |
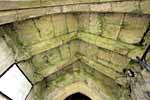 The interior roof The interior roof
of the south proch |
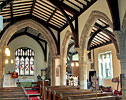 The chancel arch and The chancel arch and
south arcade |
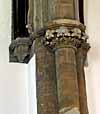 Foliated capital Foliated capital
on chancel arch |
Medieval Cross Slabs
Last seen in 1979, currently hidden beneath fitted carpet.
 Cross slab 1 Cross slab 1 |
 Cross slab 2 Cross slab 2 |
(1) Slab at east end of south aisle, exposed surface 2.09 by 0.79 m, right-hand edge covered by pews; seems to be made up from two separate slabs. Incised cross with fleur-de-lys terminals and pedestal/masonry base, with black-letter marginal inscription.
(2) Slab at west end of south aisle, right-hand side covered by pews, exposed surface 1.73 by 0.69 m. Re-used in 18th century, erasing all of the cross except for faint traces of a ‘masonry’ base. Black letter marginal inscription intact, but concealed by pews on right side.
Descriptions of the cross slabs courtesy of Peter Ryder.
Technical Summary
Timbers and roofs
|
NAVE |
CHANCEL |
TOWER |
| Main |
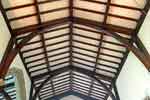
Pitched roof with principal rafters and arched
braces with posts to wall brackets; all probably 1864. |
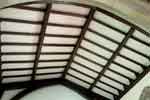
Pitched roof with principal rafters and arched
braces with posts to wall brackets, identical to nave; all probably 1864. |
Stone spire, C15th, repaired c.1831. |
| S.Aisle |
Identical design as for the nave with
lean-to form; probably 1864. |
As chancel and S.Aisle; probably 1864. |
|
| N.Aisle |
n/a |
n/a |
|
| Other principal |
|
|
|
| Other timbers |
South porch is stone vaulted, supported on two
transverse arches supported in turn on moulded corbels; C16th. |
|
Belfry has a single plank ladder with carved foot
and hand holds formerly to give access to the parapet; probably C18th or
early C19th. |
Bellframe
Wooden 3-pit frame: Elphick Z and S form hybrid, Pickford
Group 6.A with corner posts with Pickford 5.L also with corner posts; probably
pre-C19th, perhaps 1787 and earlier.
Scheduled for preservation Grade 3.
Walls
|
NAVE |
CHANCEL |
TOWER |
| Plaster
covering & date |
Plastered and painted |
Plastered and painted |
Plastered and painted |
| Potential
for wall paintings |
No evidence but painting possible. |
No evidence but painting possible. |
Unlikely. |
Excavations and potential for survival
of below-ground archaeology
No known archaeological excavations have been undertaken.
The fabric dates principally from the C15th and early C16th
with a major restoration in 1864. The majority of the core late medieval fabric
of nave, south aisle, south porch, tower with spire, and chancel with south
chapel, remains intact. The roofs in the body of the church are all replacements,
apparently of 1864, but the south porch retains its early C16th vaulting.
The churchyard is rectangular in shape, with a section to the
south, and with the church offset to the east. There are burials evident on
all sides. Modern burials are to the far west of the churchyard. There is a
former pinfold in the north-west corner.
The overall potential for the survival
of below-ground archaeology in the churchyard is considered to be HIGH comprising medieval construction evidence, burials, and landscaping.
Below the present interior floors of the church it is considered to be HIGH-VERY
HIGH comprising medieval-C19th stratigraphy with probable
post-medieval burials. The archaeology of the upstanding fabric is largely late
medieval and its archaeological potential is HIGH-VERY
HIGH .
Exterior: Burial numbers are expected to
be average.
Interior: Stratigraphy under the entire building is likely
to be medieval with later layers and restoration evidence. In the body of
the church the stratigraphy is likely to be punctuated by medieval and post-medieval
burials.
|