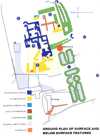For this church:    |
Sibthorpe St PeterArchaeology
Significant Interior Features
Medieval cross slabs
(2) Stone found by the churchwarden ‘about forty years ago’ in a nearby field. Part of a four-circle or bracelet cross head caved in low relief, re-used later as the lintel of a small triangular-headed opening. 12th century. On the north of the sanctuary is an Easter Sepulchure consisting of a vertical pair of recesses; in the lower sand broader one is a slab with what looks to be the matrix of a cross brass, with an eight-terminal ring head and a simple arched base. The stone (actually two slabs), although decaying, is machine-cut and seems entirely 19th century. Whether it is a copy of an earlierpiece (or even the slab now directly beneath it) is uncertain; stylistically it would seem appropriate to the date of the chancel. Descriptions and drawings of the cross slabs courtesy of Peter Ryder. Timbers and roofs
BellframeCast iron frame of 1893 by Taylors of Loughborough. Not scheduled for preservation Grade 4. Walls
Excavations and potential for survival of below-ground archaeologyThere have been ad hoc archaeological excavations within the church in 1991 during repairs to the floor, not supervised professionally but producing a short report. In 2019 a professional archaeological watching brief was undertaken by Matt Hurford on excavations inside the tower and within the churchyard to allow the creation of a toilet in the tower ground floor. A number of deposits were revealed relating to a succession of former floors, the earliest potentially dating to the fifteenth century with the latest being of Victorian date, overlaying the thirteenth century tower foundations. The tower arch foundations contained brickwork almost certainly laid in 1718/19 which was partially re-built during the restoration of the 1850s. The report may be downloaded here. The C18th rebuilding of most of the nave had a significant impact on the archaeology both below ground and within the standing fabric although the foundations of the medieval south wall were observed in 1991. A substantial portion of a foliate design piscina was recovered, ex situ, under the nave floor in the same excavations, along with painted plaster fragments, lead cames, and a portion of pottery (glaze ware jug) of c.1200..The construction of a new vestry on the north side of the chancel will have had an impact on stratigraphy to the north of the medieval chancel. However, the upstanding fabric of the chancel and the tower is relatively intact from the C14th and C13th respectively, and the likelihood of buried multi-period stratigraphy in these areas and in the churchyard is high. The overall potential for the survival of below-ground archaeology in the churchyard is considered moderate-high and below the present interior floors of the chancel and tower is considered to be high-very high. The floor below the nave has been heavily disturbed, both in the C18th and in 1991, though deeper, medieval stratigraphy may yet remain undisturbed, the overall potential is considered modeRate. Exterior: Foundations of north aisle should remain intact. Burials expected to be high. Strong possibility of domestic material around periphery of present churchyard. Interior:Nave floor disturbed in C18th and 1991. Whole is likely to be highly complex mixture of C13th-C14th building layers with unknown survival of earlier deposits beneath, punctuated by late medieval graves and post-medieval burials.
|


 Core fabric C13th
tower; C14th chancel; C18th nave (except N. wall)
Core fabric C13th
tower; C14th chancel; C18th nave (except N. wall)





