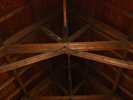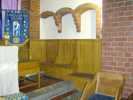For this church:    |
Westwood St MaryArchaeology
St Mary’s is a plain, brick building, with a tiled roof and details in Matlock stone. The original building comprises nave, chancel, north and south transepts, and a small south porch with timber upper parts. The plainness of the outside is relieved by an attractive half-timber framed porch approached by stone steps. The interior is also plain, but the roof is open so the timbers are on display, making a very attractive feature. The sanctuary has a traditional layout with sedilia to the south of the altar. The sedilia are three seats of scumbled wood set into the wall with round headed brick arches over them. All of the structure dates from 1898-99, with the exception of the 1991 toilet block in the angle between the north transept and the chancel. The site, prior to construction of the church, was agricultural land. No known archaeological excavations have been undertaken. Technical SummaryTimbers and roofs
BellframeRectangular brick turret with timber construction above and a sloping, tiled roof, affording space for a single bell. Positioned at the nave/chancel junction. All 1898-9. Not scheduled for preservation grade 5. Walls
Excavations and potential for survival of below-ground archaeologyNo known archaeological excavation has been undertaken at this church. The entire building was constructed anew in 1898-9 on the site of agricultural land. The churchyard surrounds the church building on all sides, though it has only a narrow boundary on the north side between building and adjacent wall. With the exception of a new utility block, built in 1991, the entire structure dates from 1898-9, as does the churchyard, and the fabric and known archaeology all date from, or post-date, this period. The overall potential for the survival of both below- and above-ground archaeology, for anything other than 1898-9 and later, is considered to be LOW, comprising upstanding fabric, construction layers, and post-1899 burials. The potential for archaeological stratigraphy from other uses on the site, dating from earlier than the church, is UNKNOWN. Exterior:Mainly post-1899 burials, paths, boundaries, and construction debris from 1898-9. Interior:Exclusively likely to be 1898-9 construction deposits. |







