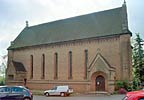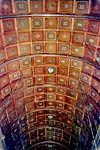Wollaton Park St MaryArchaeology
 The church The church
looking south |
The building comprises an aisleless nave and chancel under a single, barrel-vaulted roof, with north and south porches at the west end, and a diminutive vestry on the north side towards the east end and corresponding structure on the south.
Material is almost universally brick with a few dressings in stone.
The date of the entire construction is 1937-9 and the overall design was by T Cecil Howitt, Architect. The contractor for whole scheme was H Butler Builder of Church Street Lenton. The sub-contractors were:
Church furniture - Wippell & Co
Decorating Insulwood Panels - J Burton
Door Furniture - Cecil Ern & Co
Eaves Gutters - Macfarlane & Co
Electrical Work - Attenborough & Turpin Ltd
Electric light fittings - Cecil Earn & Co
Folding Steps - HC Slingsby
Font - Saunders Stone masons (Ipswich)
Foundation stone carving - Martyn & Co
General Paving and Turfing - C Raynor
Heating and ventilation - Jefferys & Co
Korkoid Floors - Korkoid Decorative Floors
Lighting Conductors - Furse & Co
Marble Work - Whitehead & Sons
 Roof Roof |
The internal wagon roof comprises ribbed barrel vaulting with a ceiling having 7 ribs with squared panels between and 11 panels within each arch, 3 panels between each rib. The whole is painted in geometrical designs.
Technical Summary
Timbers and roofs
|
NAVE |
CHANCEL |
TOWER |
| Main |
Wagon ceiling ribbed barrel vaulting with a ceiling
having 7 ribs with squared panels between and 11 panels within each arch,
3 panels between each rib, all 1937-9 |
Identical with and contiguous to nave. |
n/a |
| S.Aisle |
n/a |
|
|
| N.Aisle |
n/a |
|
|
| Other principal |
|
|
|
| Other timbers |
|
|
|
Bellframe
There is no bellframe, and no bells
Walls
|
NAVE |
CHANCEL |
TOWER |
| Plaster
covering & date |
No covering, plain brick walls |
No covering, plain brick walls |
n/a. |
| Potential
for wall paintings |
None |
None |
n/a |
Excavations and potential for survival
of below-ground archaeology
There have been no known archaeological excavations.
The fabric dates entirely from 1937-9. The previous use for
the site was parkland as part of Wollaton Park, with no buildings evident back
as far as 1884.
The churchyard is rectangular, with the church positioned towards
the west end. There are no burials.
The overall potential for the survival
of below-ground archaeology in the churchyard, is considered to be LOW,
dating entirely from 1937-9 and later. The potential for pre-church archaeological
deposits is UNKNOWN. Below the present interior
floors of the church it is considered to be LOW. The standing fabric of the church is all 1937-9 and the potential
for archaeology in the standing fabric of the inter-War period is considered
to be VERY HIGH.
Exterior: No burials. C20th car park to north
and west. Landscaping. pre-church archaeology unknown.
Interior: Stratigraphy under the church is likely to be
all 1937-9 construction evidence.
|