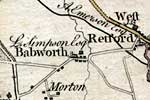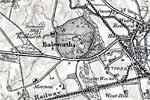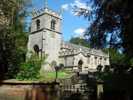For this church:    |
|
 The village and church The village and churchof Babworth in 1774 |
 The village and church The village and churchof Babworth in 1899 |
In 1790 the famous landscape architect, Humphry Repton, was commissioned to improve the landscape around the hall. This led to the diversion of highways and the clearance of the village from the vicinity of the church. The removal of the village houses is mentioned in the 1850 Report to the Poor Law Board on the operation of the laws of settlement and removal of the poor: 'there was once a small village, but that was pulled down about 30 or 40 years ago for the purpose of improving and ornamenting Mr. Simpson’s mansion and grounds.'
Further work was carried out on the church in 1819 and 1832 with the addition of galleries to the north wall, the first of which was thought to have been added in order to accommodate an increase in population, the second was for the private usage of the Honourable John Bridgeman. A third loft in the tower was also in use at this time and occupied by the Champion family.
In the religious census of 1851, the parish was shown as covering an area of 6,165 acres, with a population of 304 males and 304 females. The church at this time had a return of 100 free spaces, other 228 and children 40, showing a total of 368. The general congregation was recorded as 112 with an additional 20 Sunday scholars, giving at total of 132.
Also listed was the Ranby Licensed School Room which had been erected by John Rogers 16 years earlier with places for 120 pupils. As well as a school the building served as a chapel of ease and is shown as having a congregation of 58 in the afternoons and 24 Sunday scholars. The Babworth Church School was built in 1876 and Simpson’s bequest of 1871 was then passed onto this school.
Sir Stephen Glynne visited the church on 4 December 1852 and described it as follows:
'A Perp[endicula]r Church; of not much interest, but pleasing in its quiet retired situation. It hath a Chancel and nave, each with parallel N. aisle – a West Tower and S. porch – the whole very uniform and the masonry fair – The Tower is rather low – embattled, with 4 pinnacles – divided by one string course The belfry windows of 2 lights: the West window of 3 lights and mutilated – The South side of the Church is embattled and has some pinnacles – as has the porch – of which the outer doorway is continuous. The Chancel is long in proportion to the nave, but has no arch of division from the nave The nave arcade is of 3 bays – the arches pointed, with octagonal piers – and there is a break in the arcade before the beginning [sic] of the Chancel. The aisle of the Chancel is formed into private chapel and pue – and at its East/ termination is a vestry. The windows are mostly squareheaded and without foliation - The East window has a wide straight arch, of 5 lights, but no foils. The N. side is much covered with ivy.'
An article on the church appeared in the Nottinghamshire Guardian in March 1858. It observed that, although the exterior of the church was in a fair state of repair, the porch was 'considerably dilapidated, especially the west wall.' It also mentioned that it was planned to remove 'an unsightly gallery' under the north aisle and also that the north aisle was to be taken down and enlarged. However, an article in the paper in July 1858 stated that the restoration plans had been dramatically scaled back.
The following month a correspondent from the Nottingham Journal visited the church and noted that 'the upper part of the structure of the tower was in a state of considerable dilapidation, and the roofing of the nave and chancel so decayed as to render it unsafe for the purposes of public worship.' He commented that while the defects had been acknowledged 'the squire and the rector differed in opinion as to what and how much should be done.' A site visit in August revealed that the nave roof had been removed, the upper part of the tower had been dismantled and the pinnacles were now lying on the ground. The reporter also discovered that 'the workmen were in a state of uncertainty as to what was going to be done.'
The same year the London architect, John Loughborough Pearson, was brought in to restore the church. The Lincoln Diocesan Architectural Society report of 1858 approved of his plans for replacing the nave and chancel roofs with ones of a higher pitch and also recommended the building of a chancel arch. The report also requested that 'the monument now so painfully situated at the east end of the chancel, with its meretricious colouring and marvellously incongruous design, [be] removed to a less conspicuous situation.' This was the monument designed by Repton to commemorate Henrietta Frances, the wife of John Bridgeman Simpson Esq., who died in 1791.
The annual report of the Lincoln Diocesan Architectural Society published in 1859 noted that 'further works have been carried out [at Babworth] since the issue of our last Report, and very much to the further improvement of the fabric. The chancel has been well re-roofed, to correspond with the nave; a new east window, filled with stained glass by Bell and Clayton, has most happily replaced a very inappropriate transparency, forming part of a most extraordinary memorial of the last century; and below this a fine reredos of alabaster, thickly inlaid with insertions of coloured marbles. This last is a very beautiful work of art, but it would have been improved by shafts or breaks to relieve its uniform flatness; it ought to be observed, also, that the uneven distribution of the veins in the alabaster selected, which would have had an excellent effect if plain, now, in conjunction with its surface inlaying, gives it a patchy appearance. The chancel has been pleasingly re-paved with encaustic tiles of varied patterns; but we regret that, when such extensive and judicious repairs were in progress, a chancel arch was not added to the fabric, which would have greatly enhanced its beauty.'
A Faculty granted by the Diocese of Lincoln on 31 July 1878, gave permission to the churchwardens ‘To restore and enlarge the church’. The work undertaken was fully described in an article on the re-opening of the church in the Nottingham Evening Post on 3 January 1879. The 'tumble down galleries' erected earlier in the 19th century were removed as were the old-fashioned high pews. The north aisle was enlarged by taking down the north wall and rebuilding it six feet from its orginal position and the porch walls were underpinned and restored. Some of the glass was removed and replaced with cathedral glazing, and the floors relaid with black and red tiles. All the plaster was removed from the walls, the 'under part of the roof' was replaced with 'open Gothic of Memel timber', an organ was installed in the church for the first time and a new window inserted into the west wall of the tower. The York-based carver and sculptor, George Walker Milburn (1844-1941), spend 628 hours producing various fixtures and fittings, including the font, pulpit, bench ends and desks. The total cost of the work was £1,715 and the architect surpervising the restoration work was again John Loughborough Pearson.
There was a scandal in May 1914 when the married Rector of Babworth, the Rev H. G. C. Curtis, eloped with the wife of the local landowner, Justice of the Peace, and 'prominent churchworker', William H. Mason of Morton Hall. Curtis wrote to the Bishop of Southwell announcing his resignation from the living and also contacted a firm of auctioneers to arrange the sale of the rectory furniture. In March 1915 the Divorce Court awarded W. H. Mason a decree nisi. Curtis married Alice Mason in 1942.
In 1951 the roof of the nave was overhauled, the porch roof was re-covered and the tower roof entirely renewed.
Members of The General Society of Mayflower Descendants made their first pilgrimage to Babworth church in the autumn of 1955. A plaque in the porch commemorates the visit.






