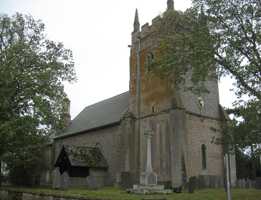 GranbyAll SaintsNottingham Archdeaconry East Bingham Deanery Introduction
There was a church recorded in Granby in Domesday Book.
This rubble stone building, largely in Early English style, consists of chancel, nave, north porch and a massive west tower which has Norman windows and contains 6 bells. The tower arch is of c1250 with demi-columns and plain moulded capitals.
The building has been much reduced since the Reformation. In medieval times it had a chancel, nave, north aisle with two bays, chapel of St Nicholas, priests’ chamber over the north porch, south porch, tower and spire. The spire was struck by lightning and never restored. Six of the eight Elizabethan bells, a fine rood screen and the priests’ chamber here disappeared.
In the 1770s the north aisle and chapel were pulled down. The arcading of the north aisle and two windows were built into the present north wall. A musicians’ gallery was erected under the tower arch but later removed. There are fourteen old benches with good poppy heads including a mermaid and a merman, and there are two cusped heads of excellent quality terracotta in the chancel: ‘a remarkable survival in these parts’, according to Pevsner.
There is an octagonal font of the late 14th century, a panelled pulpit of 1629, and altar rails from around 1700. In the churchyard there are good slate headstones in Vale of Belvoir style.
Particular thanks to Hillery Harrison for research on this entry and to Geoff Buxton for the photographs.
|