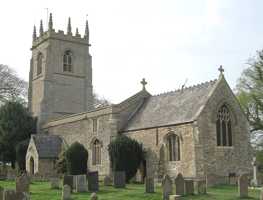 North and South CliftonSt George the MartyrNewark Archdeaconry Newark and Southwell Deanery Introduction
The fourth part of a church is mentioned in Domesday Book, but little if anything
remains.
Today the church is situated on its own between North and South Clifton. It
is built of stone mainly in the Perpendicular style, consisting of a chancel,
nave, north aisle, south porch and a western embattled tower with 8 pinnacles,
containing three bells, two dated 1629 and one undated. The strong, broad tower
was built in its lower stage in c1300, as suggested by the tracery
of the triple lancet, and in c1500 above that. There are diagonal
buttresses, human gargoyles and battlements.
Inside the church the south arcade has circular and octagonal piers of the
late 13th Century. There are five stained glass windows. An oak pulpit was
erected in 1867.
Outside there is a rare and fine wrought iron lychgate bearing one one side
the message ‘I am the Resurrection & the Life’ and on the other ‘I
know that my Redeemer liveth.’
|