 Ratcliffe on Soar Ratcliffe on Soar
Holy Trinity
Archaeology
The church comprises a west tower with spire, a three-bay nave, north and south aisles, south porch, north chapel and two-bay chancel.
The core fabric dates from the C13 to C15.
According to Cox (1907) the fabric was 'for a long time in grievous state of neglect' during the C19 but in 1891 there was a partial restoration of the building 'when the unsightly boarding which enclosed the nave was removed, the chancel rescued from its previously desecrated condition, and the fabric in part new-roofed’. The architect is unknown.
Significant Features
 West Tower West Tower
 Tower and spire Tower and spire
from the
south-east |
 Corbel table Corbel table |
The C13 west tower is unbuttressed, of three stages with bands, corbel table and single corner pinnacles (in the form of small broached spires).
The plain early C14 broach spire has four lucarnes in two tiers. On the north, south and west sides there are C13 bell chamber openings with two pointed arched lights and hood mould; on the east side is a single arched light and hood mould beneath which is evidence of an earlier pitched nave roof.
 South porch South porch
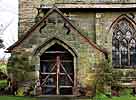 South porch South porch |
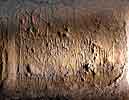 Graffito depicting a church Graffito depicting a church |
The gabled porch, set on a chamfered plinth, has a double chamfered arched entrance and two 'S' tie plates above.
The inner C14 moulded arched doorway has a hood mould; the stud door dates from the C17.
The inside walls of the porch contain old graffiti.
 North and South Arcades North and South Arcades
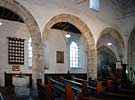 North arcade with North arcade with
round-headed arches |
 South arcade with South arcade with
pointed arches |
 North chancel/chapel North chancel/chapel
arcade |
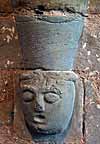 Human head Human head
supporting corbel
of south-east
respond |
Three-bay C14 north and south arcades with hexagonal piers and moulded capitals. The south-east respond is decorated with nail head and further supported on a carved human head.
The arches of the south arcade are slightly pointed whereas those of the north arcade are round-headed, possibly the result of the rebuilding of the north aisle in the late C18.
The two-bay chancel/chapel arcade has a single circular column and octagonal responds.
North aisle/north chapel double chamfered arch, the north side truncated, the south side supported on an octagonal respond with moulded capital.
 Tower Arch Tower Arch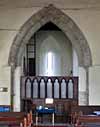
Double chamfered C13 tower arch, the outer order supported on colonnettes with shaft rings.
 Chancel Arch Chancel Arch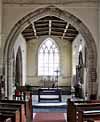
Double chamfered chancel arch, the inner order supported on octagonal responds with moulded capitals.
|