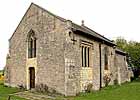 Sookholme Sookholme
St Augustine
Archaeology
The small church consists of chancel and nave only. The rough masonry in the north wall and lower sections of the south wall is probably Norman.
It was reduced in size in the early 19th century when the west end of the church was demolished. The foundations of this part of the building were uncovered during an archaeological excavation by the Sherwood Archaeology Society in 1972.
In 1985 a project funded by the Manpower Services Commission removed all the plaster from the walls and repointed the masonry.
Chancel arch
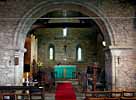 Chancel arch Chancel arch
looking east |
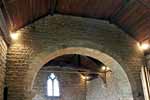 Chancel arch Chancel arch
looking west |
 Leaf capital Leaf capital |
The round chancel arch has double roll moulding, chamfered imposts, and shafts with simple leaf capitals.
Pevsner (1979) observes that it ‘is simple enough to be as early as about 1100.’
Nave Roof
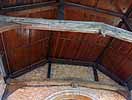 Nave roof beams Nave roof beams |
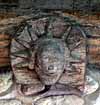 Carved head boss Carved head boss |
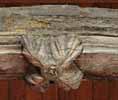 Foliate boss Foliate boss |
The nave has a restored queen post roof with two 15th century cambered moulded span beams and curved brackets on corbels with a single foliate boss and carved head (described as a 'rudely carved head of Christ with an extremely spiked halo.')
Blocked window
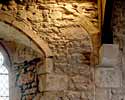 Blocked window Blocked window |
Traces of a blocked window are visible on the interior face of the nave south wall, next to the easternmost window.
Wall Painting
 Traces of wall painting Traces of wall painting |
Traces of painted floral motifs survive on the reveal of the easternmost window of the nave south wall.
Technical summary
Timbers and roofs
| |
Nave |
Chancel |
Tower |
| Main |
Tie beams, chamfered and moulded with carved central bosses, probably all C15th. Curved braces to corbels all C19th. Queen posts above ties to flat ceiling with north and south pitches, all apparently 1893. |
Exactly as the nave with a single medieval tie beam, chamfered and moulded in the same manner with a central carved boss. Main roof structure apparently of 1893. |
n/a |
| S. Aisle |
n/a |
n/a |
|
| N. Aisle |
n/a |
|
|
| Other principal |
|
|
|
| Other timbers |
|
|
|
Bellframe
There is no bell or frame. A former diminutive western turret supported a single bell, probably hung for swing chiming from a single short beam, now destroyed.
Walls
| |
Nave |
Chancel |
Tower |
| Plaster covering & date |
No plaster, this was removed in 1985. |
No plaster, removed in 1985. |
n/a |
| Potential for wall paintings |
Wall paintings exist in fragments on the reveal of the easternmost window of the nave south wall. It is possible that more was destroyed in 1985 when the plaster was removed outwith archaeological supervision. |
None visible but possibly destroyed in 1985 when the plaster was removed. |
n/a |
Excavations and potential for survival of below-ground archaeology
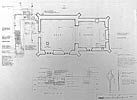 Excavation plan (1972) Excavation plan (1972)
Courtesy of Sherwood
Archaeological Society |
In 1972 an excavation by the Sherwood Archaeology Society revealed the foundations of a square structure to the west of the present church, possibly a former tower, a single find was a fragment of a decorated book clasp.
The standing fabric of the nave and chancel date from the C12th to the C15th, though with a major later restoration in 1893. The east windows of the chancel are 1893 replacements to give the impression they are original Norman. It is expected that below-ground stratigraphy in the area of the nave and chancel will comprise some C19th layers but with substantial medieval deposits below. The standing fabric appears to comprise mainly C12th blockwork with some later openings, traces of wall painting on the nave south wall, and a plain sedile and piscina of C14th date in the south-east corner of the chancel. The chancel arch is C12th with double roll moulding and chamfered imposts.
The churchyard is rectangular, diminutive measuring only approximately 600 square metres, with the church positioned at the north-west side. There are no known burials but this does not preclude historic use.
The overall potential for the survival of below-ground archaeology in the churchyard, is considered to be MODERATE-HIGH, comprising possible burials of an early period, evidence of restoration and building works in the 19th century, and remains of the earlier probable tower structure at the west end, partially excavated in 1972. Below the present interior floors of the nave and chancel it is considered to be HIGH, with surviving medieval stratigraphy likely. The standing fabric of the church is a mix of C12th to C15th building with some late C19th restoration, and the potential for surviving medieval archaeology in the standing fabric is considered to be HIGH.
Exterior: Burial numbers are unknown, ranging from none to a few early burials. Earlier building structures are known to be present.
Interior: Stratigraphy under the nave and chancel is likely to be medieval below some probable C19th disturbance.
|