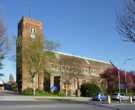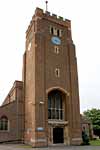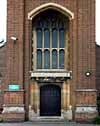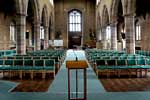 Aspley Aspley
St Margaret
Archaeology
Exterior
St. Margaret’s Church Aspley was built on land on the north side of Aspley Lane that was formerly part of an area of allotments known as Aspley Gardens. It was designed by the architect F. M. Heazell in the modern Gothic style of brick with string courses and parapets of Clipsham stone. The building rises from its foundations to a height of approximately 36 inches with standard 3-inch thick bricks predominantly of red and brown shades, all laid in English bond with flush pointing. The external walls, including the tower, then rise to their full height with the bricks changing to 2-inch thickness and predominantly buff in colour; again laid in English bond with flush pointing. All the external stone dressing is of Lincolnshire limestone.
The roofs of the nave and chancel are covered with Westmorland slate, as are the roofs of the aisles. The south roof has recently been fitted with solar panels over its entire length.
 Tower from the west Tower from the west |
 West entrance West entrance |
On the west end of the church is a square tower with corner buttresses. It houses the west entrance, and has a tall west window with a stone above and other floors accommodating the clock and bells, both of which have single rectangular lights with flat-headed stone frames.
Set in the base of the west wall of the tower is the west entrance. It is raised on two stone steps and has a stone frame with a low arch, below a flat lintel that supports the recessed west window. The tower is also embattled with brick capped with stone. At the east end of the south aisle there is a small door accessing the vestry. Further access is located on the north side of the building via brick and stone steps. This entrance gives access to the church office.
 The south porch The south porch
entrance |
The main entrance to the church is at the west end of the south aisle, it has a porch extending southwards, which is approached by a short path from the street, Aspley Lane. At the end of the path there is a pair of stained wood doors enhanced by narrow vertical glass panels lighting the porch which is set on a single step. A second pair of doors made entirely of glass are set in the south wall of the church.
The walls of the north and south aisles are single storey with brick buttresses set between the windows and lean–to slated roofs protected behind by brick parapets, also with stone dressings with stone coping stones. However, the south elevation does have two projecting structures near the east end that accommodate the south chapel.
Vehicle access is available off Aspley Lane at both the east and west ends of the church, tarmacadam surfaces lead to considerable car parking space adjacent to the north side of the church. Also at the rear of the church north of the parking area is a single storey prefabricated building probably from early 1970s; the previous building erected in the same place was the original temporary wooden church built in 1933 and destroyed by fire in 1971. Adjacent is a more modern hall, both are part of the church, but they are also used for other community activities.
Interior
 Panoramic view of the Panoramic view of the
interior looking east |
 Nave interior looking west Nave interior looking west |
St Margaret’s Church has a long nave with five bays and side aisles, a chapel at the end of the south aisle and chancel. Over the nave is a barrel roof of stained timber beams and boarding, the roof is supported by tall octagonal piers of Alton stone with moulded capitals, arches and bases. The aisles have lean-to roofs supported by beams leading from the outer walls where they rise from stone corbels to the walls over the arches. They are further supported by vertical beams also rising from corbels over the arch piers, each a carrying a vertical beam to the top of the rafter a central beam to the centre of the lean-to.
The chancel has a high roof with a central north-south flat area flanked on each side by a beam angled to the external walls. The exposed beams are of stained wood with painted plaster between.
Walls
All the internal walls are faced with 2-inch thick buff/brown-coloured flush pointed bricks. The stone window frames and other decorative stone is from Ancaster in Lincolnshire.
Floors
The floors of the central and the side aisles are covered with blue carpet, likewise the chancel floor, while the seating for the congregation rests on wood block flooring. The floor of the west entrance is laid with stone slabs, as is the floor of the south entrance. The stepped floor of the sanctuary is paved with light coloured ceramic tiles, as is the altar base in the south chapel.
|