Aspley St MargaretFeatures and Fittings
Sanctuary
 The sanctuary The sanctuary |
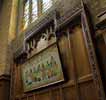 Detail of reredos Detail of reredos |
The lower areas of the east, south and north walls of the sanctuary are faced with golden stained oak wood panelling, extending to about 8 ft. high and capped by a moulding of the same colour. The reredos on the east wall is set within a recess on the east wall and extends higher than the side panelling and it also has a raised centre section reaching nearly to the sill of the east window. The heads of the upper panels of the reredos are decorated with carved quatrefoil heads and a fretted pediment decorates the top edge. On the two vertical outer edges of the panelling a vertical carved border completes the design.
Altar
A plain green frontal cloth covers the front of the altar; it displays an image of St. Margaret’s church in yellow with people coming to the church. The altar frame is also stained oak.
Seating
 Altar and chairs in Altar and chairs in
the sanctuary |
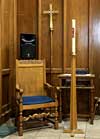 Armchair Armchair |
Two panel back wooden armchairs are located one in each corner at the east end of the sanctuary; they have green seat cushions.
Two wooden desks are present in the sanctuary, one located each side.
Communion rail
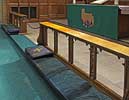 Communion rail Communion rail |
A plain light oak communion rail extends from each of the side walls and is joined by a length of cord in the centre. Alternative vertical supports for the top of the rail are enhanced by carving while the end support at the centre of the rails is plain. A long fabric kneeler runs along the top of the step on which the sanctuary is raised. At the rear of the rail is a round brass support rail. It was given to the church in 1960 together with a dedication brass plate with the text:
1960
THESE BRASS RAILS
WERE PRESENTED BY
MRS. KINGSMILL
AND FAMILY
IN MEMORY OF
EDWARD JOHN
HUSBAND
AND
DONALD ALBERT
SON |
Chancel
 On the north side of the chancel is an oak board listing the names of the clergy from 1936 to 2004. On the north side of the chancel is an oak board listing the names of the clergy from 1936 to 2004.
At the bottom of the board there is a commemorative inscription with the text:
ERECTED TO THE MEMORY OF
JOHN DANE PLAYER
AND MARGARET JENNY PLAYER, HIS WIFE
WHO BUILT THIS CHURCH
1936 |
South chapel
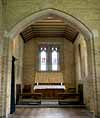 South chapel South chapel |
This chapel is smaller than the sanctuary, but the altar is of the same panelled design, but there is no reredos and the communion rail has no intermediate uprights, just shaped ends.
Reception
A reception area is located in the south aisle close to the south entrance. It is an L-shaped counter with panelled wood fronts and a stained wood top. Various church pamphlets and event leaflets are on display.
A short stained wood panelled back pew with an attached backrest is located near the west wall. The two parts the seat and the backrest are both raised from a slightly raised base of wood plank flooring. This assembly is probably the remains of the original aisle and nave seating; this is evidenced by the clear outline of the pew ends that can be seen along the walls of the aisles. A similar pew is located against the west wall of the chancel and is slightly longer.
Near the old pew is a wooden armchair of the same design as the two chairs in the chancel. It has a dark blue seat.
Font
 Font Font |
 Font lid Font lid
finial |
In the north-east corner is the stone font. It has an octagonal base, and a shaft with carved trefoil headed panels, as does the bowl; both are also octagonal.
The font cover is of stained wood, it is also octagonal and has a narrow base supporting the eight-section cover that rises like a tower and is topped by a finial.
Confessional
A rectangular confessional is situated at the east end of the north aisle and is constructed of oak panels with small windows in the upper sections. One door is on the west end and the other on the south.
Umbrella stand
Set against the south wall of the west porch is an umbrella stand made of oak. It is about 1.5 metres in length with an open top, with metal trays set with the bottom rail to collect the dripping water. Also on the lower level is a framed dedication with the text:
Presented by
St Margaret’s
Fellowship of Marriage
On the occasion of
Their Golden Anniversary
1939-1989 |
Nave and aisles seating
 Seating in the nave Seating in the nave
and aisles (2018) |
 Pews in the nave and Pews in the nave and
aisles (2015) |
The current seating for the congregation consists of modern light oak chairs with upholstered seats and backrest completed by book holders on the rear of the chairs.
Originally, wooden pews provided seating in the nave and aisles; these were replaced by chairs at some point between 2015 and 2018.
Pulpit
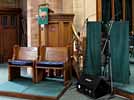 Pulpit and readers stalls Pulpit and readers stalls |
The pulpit is sited in front of the base of the north arch of the chancel. It has a pedestal base with a four-sided oak panelled top with a foliage carved pediment.
Access is via a short flight of steps at the rear that are enhanced by a handrail supported by carved oak shafts decorated with carved quatrefoils.
Prior to the re-ordering of the nave between 2015 and 2018 two oak readers stalls were located in front of the pulpit. One had an inscription that read:
IN LOVING MEMORY OF
FRANK ARTHUR REYNOLDS
1906 ~ 1968, READER ~ PRIEST
~~~
THE READERS STALLS |
Lectern
 Lectern Lectern |
The short light oak lectern is portable, resting on a set of four ball casters. It is located near the pulpit and when required moved to the centre of the church or any other position. It is made of light oak with plain sides supporting a gently inclined bookrest.
Under the bookrest is a brass plate inscribed with the text:
IN LOVING MEMORY OF
ROBERT ARTHUR WILLIAMS
GIVEN IN LOVE BY HIS WIFE
FAMILY AND MANY FRIENDS
1908 - 1980 |
Portable altar
A portable altar was donated to the church in 1991 and is located on the south wall close by the South Chapel. It is constructed of light finished oak, and has a tapered base rising from a narrow plinth. The top is of plain oak covered by a white lace cloth decorated with crucifixes and roses. It was given to the church in 1991 and has a brass memorial plate on the front with the text:
Given in love, Arthur Parker 1919-1991
A faithful servant of St Margaret’s
For 38 years |
Chancel side screens
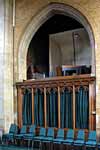 Organ
chamber Organ
chamber
screen |
 South chapel South chapel
screen |
On both the south and north side of the chancel there is a high stone arch partially covered by a light oak screen. They each have five sections with the lower third filled with two plain panels and the upper areas open and decorated only with carved trefoil heads, and completed by a carved flat pediment.
The arch on the north side was originally occupied by the organ which was removed some years ago, while the arch on the south side serves to separate the chancel from the adjoining south chapel.
The Last Supper
 The Last Supper The Last Supper |
On the wall of the north aisle there is a picture of the Last Supper. All the figures are dressed in colourful robes and have dark skin and hair. A brass plaque beneath the painting reads:
PRESENTED TO
ST MARGARETS CHURCH
BY
MEMBERS OF F.O.M.
ON THEIR
FORTIETH ANNIVERSARY
MAY 25 1979 |
The Player memorial
Sited in the south entrance is a tribute to J D Player and his wife. It is in the form of a brass plaque set in a dark oak frame and has the text:
AS AN EXPRESSION OF GRATITUDE TO
JOHN DANE PLAYER
AND
MARGARET JENNY PLAYER
HIS WIFE
WHO BUILT THIS CHURCH FOR THE
PEOPLE OF ASPLEY. THIS TABLET WAS
PLACED HERE BY THE
CONGREGATION
A.D. 1936 |
In the south porch is a brass plaque that reads:
Security System Installed
In Memory Of
GEORGE ARMINE NEWELL
1912 - 1998
Beloved Father Of
Jenny & Dennis Dring
“An Honest & God Fearing Man” |
|