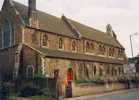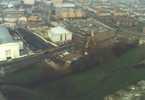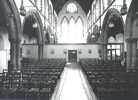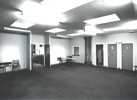For this church:    |
|
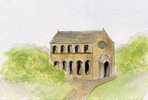 Artist’s
impression of the Artist’s
impression of theMortuary Chapel based on an engraving of 1899 |
In 1833 a major outbreak of cholera filled the three existing burial grounds used by St Mary’s Church (one set around the church, one in Barker Gate and one other in Carter Gate). Much of St Mary’s parish was heavily built on, so the site on Beck Burn was a natural choice and it was purchased by St Mary’s from Mr Samuel Fox in 1834 for the sum of £600. The ground was consecrated by the Bishop of York in 1835, and soon afterwards a small Mortuary Chapel was built in the centre of the site. Nothing now remains of this building.
Development of the area was very slow; ten years later Dearden’s Map of Nottingham shows the same streets, the burial ground and the chapel, but no other buildings. However, by 1881 an ordnance survey map reveals a very different picture. The old pottery had gone, a new road (Bath Street) had been built along side the burial ground, and a network of streets lined with terraced housing, factories, hosiery mills, shops and other businesses filled every part of the valley. This development led to the need to built St Catharine’s Church.
In 1882 the Nottingham Spiritual Aid and Church Extension Society was formed with the intention of providing a Church of England presence in poorer working class areas. Under the care of the Vicar of St Mary’s, Canon Francis Morse, a church district was formed in 1883. Rev Selwyn Charles Freer was appointed by the Spiritual Aid Society as the first priest in charge. With no church building available, Freer used the Mortuary Chapel of St Mary’s Burial Ground for services. About one hundred people could be seated, and an old deal box served as the altar. Canon Morse himself conducted the first mass in June 1883, and for the occasion he was accompanied by twelve choirboys from St Mary’s.
As this was not considered a satisfactory arrangement for any length of time, an area of the burial ground at the lower edge of the site adjacent to the road was set aside for a separate church. Since no funds were available for building a church, the Spiritual Aid Society provided an iron mission church. The Society gave £500 towards costs, and the Countess of Ossington a further £300. The building was dedicated by Bishop Christopher Wordsworth of Lincoln on 22 January 1884. It had seating for 350, but that soon proved inadequate, and an extension was added in November 1885. It was opened by Bishop Ridding, first bishop of Southwell. The Spiritual Aid Society paid the rental of the building (£20 a year) over the period 1884-96.
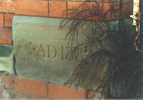 The
Foundation Stone of 1884 The
Foundation Stone of 1884 |
Selwyn Freer promoted wholesome recreation. He organised social and recreational activities to attract working class people to the church, and he raised a subscription for an institute. The foundation stone was laid in July 1884 by Lady Laura Ridding, the bishop’s wife, and it was completed and in use by November that year. It became the centre of parish social activities. In fact, much urban mission work in later 19th-Century Nottingham had an emphasis on matters of a socio-religious nature, including the Temperance Movement, and various other forms of church-orientated social work, including the Salvation Army.
In 1887 Mr Freer relinquished the living to become the Bishop’s Chaplain. He was succeeded by the Rev S T Winkley, who was already known in the area, having married Freer’s sister.
Although the iron church was used for 11 years, it was always intended as a temporary structure which would be replaced in the fullness of time. As early as 1887 negotiations started in respect of the district to be assigned to St Catherine’s, and the vicar of St Mary’s, Rev John Gray Richardson, took steps to assign some of his glebe land to make an income for the ‘vicar’ of St Catherine’s. The sum involved was about £148 a year from rents. The boundaries of the district were agreed in November 1888, and formally announced in the London Gazette on 21 December 1888. Patronage of the living was vested in the Bishop of Southwell; in other words it was not seen as part of the vicar of St Mary’s fiefdom. The endowment was increased by a further £100 a year in 1891.
By 1891, St Catherine’s had a district and a vicar, but the congregation still worshipped in a temporary iron church. At that point a committee was set up to raise funds for the building of a permanent church. It held its first annual general meeting on 25 November 1891, when it was announced that £440 had either been given or promised (including £100 from the Duke of Newcastle and £50 from Freer), and that plans had been prepared by Sir Arthur Blomfield for a church of 600 seats. The cost of the proposed building is not recorded, but the architect’s fees were said to be £500. Understandably raising funds was a slow process in a poor parish. When Mr Winkley moved on in 1894 only £1650 had been raised, and another £300 was promised. But with building costs estimated at £5500, the shortfall was still too great for work on the church to begin.
At the end of 1894 the vicar, Rev Claud Lewis, applied to the Incorporated Church Building Society for a grant towards the cost of a new church. Lewis prepared a formal application to the ICBS in which he stressed the inadequacy of the existing accommodation, in particular the need to accommodate up to 500 children in Sunday School, and the difficulty of raising money in a parish which was notable for its Irish and its costermongers. Only one house rented at £35 a year, 12 at £25 and 50 at £20, and the rest he described as squalid. Blomfield had withdrawn as architect, but Robert Clarke, ‘a local but good architect’ recommended by Blomfield, had revised the plans ready for building. The ICBS does not seem to have been impressed.
A series of church gatherings in the following months seems to have had some impact, because by March 1895 £2300 had been secured, with the £300 promise still functional. The Duke of Newcastle had agreed to lay the foundation stone, and Lewis thought it worth renewing his application to the ICBS for additional funds, again stressing the poverty of the district. This time the ICBS at least agreed to look at the plans, which Clarke submitted to them together with the anticipated costings. The ICBS was again not impressed, responding to the vicar with the comment that ‘the design shows neither knowledge of church architecture nor of proper construction. General design very poor. Roof as shown is an impossibility’. Lewis was appalled at this slur on Clarke, and asked for a detailed critique of the plans. Clarke was so incensed when he heard what was going on that he demanded an interview with the ICBS architects in London which was, perhaps not surprisingly, refused.
Feathers seem rapidly to have been smoothed, because in May 1895 the ICBS approved the plans, with several conditional modifications to the roof, the door at the east end of the south aisle, and the positioning of the font. The Society offered a grant of £120, provided that 620 seats in the church were free. This decision, coinciding as it did with the offering by Mr Harry Gee (a member of the building committee) of £1100 in memory of his parents in order to fund the chancel, meant that £4000 had been raised.
On 23rd July 1895 Mr Lewis, the Bishop of Derby Dr Weir, and Archdeacon Richardson Vicar of St Mary’s, accompanied by the choir, processed along St Ann’s Well Road from the iron church to the new site singing “The church’s one foundation” to the foundation-stone ceremony which was performed by the Duke of Newcastle.
However, the building took another sixteen months to complete, with a major problem at one point threatening to terminate the work. The foundations had to be excavated to a depth of 20 feet to reach hard rock, it was then discovered that a long forgotten culvert ran through the site. (Rev J M F Lester in his publication of 1927 refers to this as the River Leen but it was more likely the River Beck which discharged into the Leen some distance away in Sneinton.) Work was stopped, but with the help of the Town Clerk, Sir Samuel Johnson, and a Mr J A H Green, (the church rood is a memorial to Mr Green ) “At great expense huge iron girders were placed over the culvert and the church built over them”. Mr Lester also recorded that the church was built on ground already used for burials, and that only those graves which were uncovered by the digging of the foundation trenches were actually moved, leaving a number of burials under the floor of the church. Changes to the original plans were made during the construction. The building plans dated 5 April 1895 show a porch and entrance door on the south side of the building. This was in fact built on the north side. The same plan also shows matching tracery in the heads of the west window, and an eight petal rose window above, both which were changed. The bell-cote also displays only one bell, instead of the present two.
Building work proceeded through 1895-6 until a further problem arose. On 21 June 1896 the Bishop of Southwell wrote to the Ecclesiastical Commissioners to say that the work of building the church was under way. The Commissioners objected, pointing out that they had not been shown the plans, which they needed to approve. These were rapidly submitted and commented on, as was standard practice, by the Commissioners own architects, Messrs. Christian, Caroe and Purday. Robert Clarke, the architect, travelled to London to discuss the plans which were formally approved on 30 July 1896.
By the end of October 1896 the new church was complete, and the Bishop of Southwell consecrated it on 26 November. All the changes had increased the costs. The final cost of the building was £7185, and around £1300 was still outstanding on the building fund when the church was consecrated. The Ecclesiastical Commissioners’ architects inspected and approved the building on 7 December, reporting that ‘the structure as now completed is a substantial building and fit to become a parish church’. They also pointed out that ‘the church was in great part erected before the plans were submitted to the Commissioners, but attention has been paid, as far as possible to the suggestions made in our reports’. It was not until 1902 that the debt was finally cleared. The work was undertaken by Messrs. W.Smith of Newark.
St Catherine’s was built in Early English Decorated style of Bulwell Stone and Bath stone dressings. It is a plain, rock-faced, stone building, towerless, but with a small bell turret. It has nave, chancel and aisles. The interior clustered columns were also used by Clarke at St Ann’s on St Ann’s Well Road (demolished 1971). It has generous windows at both ground and clerestory level. Close inspection reveals that the tracery in window heads is not of the same in each case but in-filled with different designs. Nearly all the ground floor windows are stained glass memorials to former parishioners and vicars, and in most instances they are well preserved. The nave and aisles were fitted with 560 chairs, and the chancel with oak choir stalls and sufficient chairs to seat 38 people, giving total accommodation of 598.
Both the organ and font are much older than the church building. The organ was installed in 1948, to replace one destroyed by fire in 1946. Much of the case and some of the pipes originated from Richard Seede of Bristol about 1745, with major rebuild by August Gern in the early 1860s. Originally it was housed at Tockington Manor near Bristol. The font is medieval, and is know to have come from the ruined church at South Wheatley, North Nottinghamshire.
The west window, by Kempe, was added in 1899.
The Builder carried an account of the church in its edition of 28 August 1897:
The newly erected church of St Catherine … is a good example of modern work by Mr R.Clarke. The exterior is carried out in rough squared rubble of a reddish colour, with dressings of freestone, apparently Ancaster, with slate roof. Internally there is a nave and aisles with four bay arcades, and a good sized chancel with two-bay arcades to the aisles on each side, that on the south side being arranged as a morning chapel, and the north side for organ chamber and vestries. The interior is treated with cream-coloured stone (?Ancaster) and grey plaster walls. The roof is open timbered with collar and curved braces whilst the floor is of wood block with red tiled passages, and the chancel is laid with marble in red and white squares. Sedilia and piscina are each in their proper places on the south side of the chancel, which is enclosed by a wrought iron dwarf screen on a stone septum wall.
The year 1902 saw a number of other changes in the parish. A new vicarage was built in nearby Plantagenet Street. The burial ground adjacent the church was closed to further burials. Unfortunately this action caused the church to lose substantial revenue in the form of burial fees. Most of the memorials have long since been removed but four still remain in-situ with many others placed against the boundary wall. Soon after the burial ground’s closure, the Mortuary Chapel was demolished, and although it is possible to estimate its approximate location no evidence of its existence remains. The ground is now maintained in good condition by Nottingham City Council as St Mary’s Rest Garden.
Subsequently a vicarage was acquired in 1902, and in 1924 the parish was reorganised with the closure and demolition of St Paul’s, George Street, mid-way between St Catharine’s and St Mary’s. The parish boundary was adjusted to take in part of St Paul’s; much of the housing in the additional area was however demolished within the next few years.
By 1932 under the leadership of Mr Lester funds were raised to replace the iron church, which since the opening of the new church had been in constant use as the church hall, with a new brick building. The new hall was built on the same site. It was a single storey building of light coloured bricks, with decorative dressed stone forming the widow and door openings and copings around the parapets of the flat roof. In the early 1970s this building was badly damaged by fire and was demolished. During its lifetime it did however serve a variety of purposes and a range of faiths. It was used as a youth club, for church functions and meetings, and as a small theatre. Its users included the West Indian and Moslem communities.
The area around St Catharine’s was subjected to large-scale demolition in the 1960s and 1970s. Most of the houses were razed to the ground, and the former parishioners distributed throughout the city council estates. Several churches in the area were closed and cleared. Clearance and rebuilding took several years and at times St Catharines was once again surrounded by open land, unfortunately not on this occasion green fields. Having survived the bulldozers the church was eventually declared redundant in 1980 but remained alive uniting with St Mary’s to form St Mary’s with St Catharine’s. A succession of part time priests keep the church active, and to make it more practical for the dwindling congregation the west end of the church was partitioned to form a small area for worship and facilities. Canon Eddie Neale, Vicar of St Mary’s, was responsible for St Catharine’s from 1991. With Canon Neale’s retirement in 2003, and a small congregation, it was decided to close the church and offer it for sale by tender through estate agents F P D Savilles. The final Church of England service in the church took place at 10.30 a.m. on Easter Sunday 20th April 2003. The service was conducted by Canon David Keene, Vicar of the church from 1964 to 1971.
The church will not be demolished, but will be disposed of at the discretion of the church authorities.


