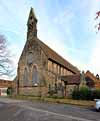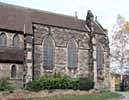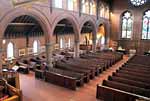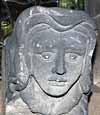For this church:    |
Nottingham St GeorgeArchaeologyExterior
St. George’s Church was built on open meadow land to the south of the city, in response to the spread of housing westward. In 1884 the land was still undeveloped despite the surrounding plots having been built on except for the Meadows Cricket Ground to the east. Work on excavating the foundations started early in 1887, with the foundation stone being laid on 1 July 1887 by Henry Smith Wright, MP, the year of Queen Victoria’s Jubilee. A rectangular foundation stone was installed just below the west windows. The church was designed by R.C. Sutton in the German Gothic Decorated style and built with local labour by Hudson & Sons of Meadow Road at a cost of £7,032. A 110ft. spire was original included in the plans, but was not built. The exterior walls were constructed with local regular coursed Bulwell/Mansfield stone with a course of red Mansfield stone for the banding, on which the two west windows sit. The west wall has stepped buttresses extending almost to the height of the coping of the gable. The window framing is of a lighter coloured stone, possibly quarried near Mansfield. Most of the original windows have pointed arches and simple tracery, whilst the single storied vestries have flat window heads. Each of the aisles originally had an extended entrance porch close to the west end. The south porch was added in 1914; it is extant and serves as the main entrance, but the north porch, formally the main entrance, was modified in the mid-20th century, being closed as an entrance to the church but providing access to a new corridor linking the church and the new church hall. The pitched roofs over the nave and aisles are covered with clay tiles and the flat roofs with roofing felt.
The church has two bellcotes, one rising from the west gable housing two bells, and the other a single housing extending from a buttress above the Lady Chapel on the south side. The Lady Chapel was originally designed by G. F. Bodley but was redesigned and completed by Cecil G. Hare in 1914-15. A much bigger scheme of work was planned but not executed, probably due to the outbreak of World War I. It is evidenced by the exterior unfinished weather-boarded gable, the toothed brickwork and a stone framed blind doorway. Around the church a number of original ornate cast iron rainwater heads can be seen. Interior
The interior red brick walls of the aisles are enhanced by the dark brick string courses one set at the spring point from which the brick arches rise. The window sills also sit on band of dark brick. The four-arcade nave is of red brick forming its impressive arches and clerestory, with moulded bricks forming the undersides of the arches and the decorative drip hood terminating the line of the arch. Under the clerestory windows there is a more pronounced course of moulded brick. This weighty structure is supported by substantial shafts of white Mansfield stone. All have moulded bases and capitals. The chancel arch has the same brick design as the nave, but with more ornate shafts to the height of the adjoining shafts that support the nave arches; they are rectangular, each with fluted corbels forming the base which in turn supports a pair of short shafts with capital decorated with oak leaves and acorns. These were carved in 1905, a gift from Henry Gee. RoofsNaveShort stone shafts resting on stone corbels rise from the walls of the clerestory to support the arched timber beams that rise to form the clerestory wall form the arches spanning the nave. Interspaced with these beams are beams that also rest on the clerestory wall and extend to the apex of the roof. Wood boarding covers the beams. The woodwork is finished with dark wood stain. ChancelIn contrast to the nave, the chancel has a white painted barrel-shaped roof with plank covered beams and arcing bands of black and white decoration. Metal tie bars are in place across the chancel north to south to add strength. Side aislesLean-to ceilings from the north and south walls. Upright timber beams resting on stone corbels set into the walls add substance to the roof. Decoration of the ceilings is the same as the nave. The Blessed Sacrament Chapel is located at the east end of the north aisle. It is furnished only with an altar. The small Resurrection Chapel is located behind the Lady Chapel running parallel with the chancel and having access from it. It has an ornate dark wood stained panelled ceiling with wide mouldings covering the joints. At the intersection of the mouldings a gold sun blaze boss lifts the sombre decoration. FloorsChancelIn 1934 a mosaic floor was laid in the chancel, paid for by a legacy from Mr. William Glear. Currently the chancel floor is paved with grey slabs. Nave and aislesCurrently all the aisles and crossings are carpeted, except the raised wooden floor under the pews which consists of wooden floorboards. Stone carving
Sitting on one of the window sills of the north aisle is a small carved stone head. It is believed to be the only remaining piece of fabric from the former church of St John the Baptist, Leenside, Nottingham which was destroyed by bombing in May 1941. The parish of St. John was united with St. George’s soon after the destruction of St. John’s. Electricity was installed in the church in 1928. Technical SummaryTimbers and roofs
BellframeTwo stone gables frames on west end and S.E. of Lady Chapel, both Elphick 'A', Pickford Group 9.A. West gable 1888, Lady Chapel 1915. Scheduled for preservation Grade 3. Walls
Excavations and potential for survival of below-ground archaeologyThere have been no known archaeological excavations. The fabric of the entire building dates to 1887-8, the Lady Chapel was added to the south side of the chancel in 1914-15. Prior to construction the land was open space and was meadow land before the C19th development of the area. The churchyard is small and roughly square with the church positioned centrally. There are no burials. The overall potential for the survival of below-ground archaeology in the churchyard is considered to be LOW comprising evidence from the 1887-8 and 1914-15 building phases and unlikely to have any other significant deposits. Below the present interior floors of the church it is considered to be LOW comprising mainly stratigraphy from the 1887-8 and 1914-15 construction. The archaeology of the upstanding fabric in the body of the church is largely of a single period, 1887-8, and its archaeological potential as representative of this date is MODERATE-HIGH. Exterior: No burials, C19th and early C20th construction evidence only likely. Interior: Stratigraphy almost exclusively 1887-8 and 1914-15.
|










