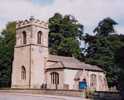For this church:    |
|
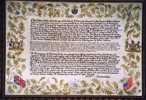 Framed
manuscipt Framed
manusciptabout Robert Scothorn |
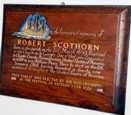
Tablet commemorating |
A religious census of 1879 counted 434 members of the established church.
Restorations and Refurbishments
1840-1843

Drawing of the plans for |
The roof of the nave was raised and a clerestory added. The church was also re-pewed and a new board floor made of deal laid down. The bill runs: “for taking up old pews, pulling down old galleries, laying floor-joists, preparing and fixing new pewing for body of Church and chancel, preparing and fixing free seats and singing gallery, repairing and making good old pewing ... etc etc £196”. The floor was paved with “50 yards of good boasted white stone paving” at a cost of £46. Minor work entailed the repairing of the north aisle, the two porches, windows, staining and varnishing of the pews, colouring of the walls, laying of brick drains, repairs to the spouting and the purchasing of stoves.
Ornaments for the Church included a set of the Ten Commandments, Creed and Lord’s Prayer painted on canvas for the chancel, a new Communion table, repairs to the Sacramental vessels and a carpet. A new bell was purchased for £53 to replace an old one, for which £30 was allowed.
1885-1887
All the bells were re-hung. The colour was scraped from the walls inside the tower, and the little C13 turret door was discovered. Evidence of a fire was found on the walls in the north-west corner of the tower. About 1887 the Thomas Robson Organ was purchased second-hand for £80.
1898-1900
The tower was re-pointed inside and out and all defective stone was made good. A new lead roof with new oak beams was installed. The belfry or clock-loft was decayed and the floor was replaced in new English oak; window lattices were renewed and bird-guards added. Most of the steps leading to the tower were remade in cement.
It was discovered that the whole of the north wall had been built without a foundation and was therefore pulled down, together with the small red brick porch. It was re-erected on a 3 ft. concrete foundation using the old stone. As the church had no vestry at that time it was decided to extend the wall, thus allowing for a new vestry and organ chamber to be included. An old square window “of no architectural value” was not replaced.
 The
south side of the chancel, The
south side of the chancel,showing the priest’s door |
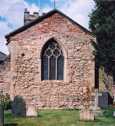 The
east wall The
east wall |
The north wall as described above was rebuilt. The east window, which was completely awry, was straightened and defective stonework made good but no changes were made to the east wall. The chancel then had an inner ceiling, which in part hid the east window. This ceiling was removed, as was the plaster from the walls thus revealing the priest’s door, the blind window above it and the aumbry. The walls, being made of rubble, could not be pointed inside and had to be re-plastered.
The roof was found to be in reasonable condition and only a few defective beams needed replacing. As for the slates, metallic nails replaced the wooden pegs that had been used before. Defective stone-ridges and old spouting were removed and replaced by new.
Two stoves had previously provided the heating, one near the tower, the other in the chancel. Unsightly piping, carried through the roof, took away the smoke. Three new Musgrave stoves were fitted and the architect, on his own responsibility, fitted three new chimneys, but these were not to general approval.
The four windows in the chancel and the window in the north side had their stonework repaired and the glass reset in new flashings. In the case of the other five windows, the glass was repaired as necessary. Much of the stonework and the flashings of these windows remained in a very defective condition.
The interior stonework, arches and pillars had been covered in paint or distemper. This was hacked off and the stonework exposed. Defective stonework was made good and joints were re-pointed.
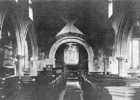 Interior
photograph from Interior
photograph frombefore the 1898 restoration |
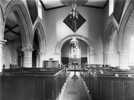 The
church in 1912, The
church in 1912,after the restoration |
A pre-1898 photograph of the nave and chancel arch shows the outer circumference of the chancel arch bearing this inscription from 2 Chronicles 6.21:
| HEAR THOU IN HEAVEN THY DWELLING PLACE AND WHEN THOU HEAREST FORGIVE. |
Apparently, this was removed or painted over at this time, the walls being coloured twice after restoration. The first coat was a light green paint, which proved unsuccessful as it turned blotchy. Two years later a further two coats of terracotta-coloured paint were applied. The beams in the south aisle and chancel and the mouldings of the ceiling were stained and varnished.
The pews in the nave, having received a good deal of damage during the restoration, were re-stained and varnished in dark oak colour. At Christmas 1899 Mr William Hill, builder of Southport, donated a new oak altar table, together with a reredos, in memory of his father-in-law, Mr William Wain who was a verger of the church for 40 years. The 1842 stained deal Holy Table was removed to the back of the church. The organ was re-tuned and moved to the new chamber in the chancel. The 1842 pews and panelling in the chancel were removed and chairs substituted for use by the choir. The communion rail and banisters had been painted brown and now the paint was cleaned off and the rails slightly widened and lowered. New matting was procured for church and chancel and the lighting improved by the addition of 100 candle-power oil lamps.
In the Nave the large copies of the Creed, the Lord’s Prayer and the Ten Commandments, erected in 1842 and painted on canvas, were removed. The pulpit was remodelled and repaired, “rendering it almost new”. The carved panels had been the work of a previous vicar, Rev H.Tibbs.
About this time the font was moved from the west end of the nave and positioned close to the east window of the south aisle. The arrangement of the hatchments was also altered so that where previously there had been two above the chancel arch, there is now only one.
C20 Additions and Alterations
The east chancel window was re-glazed as a war memorial containing the names of the villagers who died in the Great War 1914-18. It was dedicated in 1921.
A faculty of 1927 mentions new choir stalls, reredos flanked with oak panelling, oak panelling around the chancel and carved figures of the four Evangelists, all given by the family of Kyrle Smith. The front row of seats in the nave was removed. Pevsner calls the woodwork “rich but rustic.”
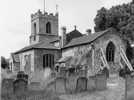 Photograph
of 1951, Photograph
of 1951,showing the chancel needing to be supported |
Photographs taken of the exterior of the chancel in 1951 show it to have been supported by wooden beams acting as buttresses. The walls were bowing and leaning out of true. A building housing a heating-stove abutting the south chancel was taken down. Restoration took place and a service of thanksgiving for the church was held in the same year. The Festival of Britain, also in 1951, was celebrated by commemorating Robert Scothorn’s emigration to Pennsylvania in 1684. A framed embroidered vellum records the occasion.
To celebrate the coronation of Elizabeth II in 1953, a cipher was placed above the south door. A new oak lectern was given in 1964 in memory of Ralph Lane, a descendant of Robert Scothorn. A steel frame was made for the bells in 1984, re-placing the worn out wooden one. A bedding ring beam was concreted into the tower, new running wheels made for the bell ropes and the bells re-tuned by Taylors of Loughborough. Electric radiant heaters were installed in 1985.
Subsidence caused by Calverton colliery was rendering the structure dangerous, so a faculty of 1986 provided for underpinning and stabilization. During the digging of a trench around the church, the vault was accidentally broken into and re-bricked up before a thorough recorded examination could be made.
Nonconformity
In 1689 four Quakers: William and Fra Scotherne, John Oldham and Thomas Lam were affirmed in Oxton and in 1698 a non-conformist meeting-house was licensed to John Oldham under the Toleration Act. Indentures and conveyances start in 1699 for the lease of a building with two large bays and one small bay for one year to “the people in scorn called Quakers”. Other indentures exist dated 1748 and 1799, but there are no records beyond 1799. There was also a Quaker burial ground, probably near the Green Dragon pub where Robert Sherbrooke was buried in 1710 leaving money for the succour of Quakers.
A Primitive Methodist Chapel, part of the Hockley circuit, was erected in 1824. Until then united prayer meetings were held in the Lowther Hills near Oxton, from 9 a.m. to 3 p.m. Services in the village began in a cattle shed near the Bridge Inn on land belonging to Mr Burgess Thurman of Church Farm, who later gave the land on which the chapel was built. There were 126 members in 1879, but the chapel eventually closed and members combined with the Wesleyan Methodists.
In 1845 a Primitive Minister, the Revd J.Eckersley, arrived at Oxton to find the chapel would not hold the congregation and therefore decided to hold the meeting in the open air. A procession formed, the people singing as they walked to an open space near the church where the Minister opened the service with a prayer, only to be interrupted by the Vicar shouting “You must give up my good man. I cannot allow it. You are deluding my parishioners. I am their authorised teacher. You are on consecrated ground”. The Minister was more than equal to the occasion, speaking to the Vicar with such effect that he hurriedly departed. A local newspaper, in reporting the event, added the comment: “We were not surprised at this unmanly and unchristian conduct of the Vicar, when we were informed that he had previously turned away a faithful servant from his home because he had been so notoriously guilty as to enter a Wesleyan chapel.”
The first Wesleyan Methodist chapel was built in 1790, followed by a new one in 1839 that was completed in six months at a cost of £562. Pew rents were the main source of income, raising £11 in 1875 and £1 4s 6d in 1912. Seat rents continued, set at 7½d per sitting per quarter. There were 210 members in 1879. In 1894 an organ costing £40 was installed. In 1953 a Memorial service was held for the 27 men of Oxton who died in the two world wars and a Roll of Honour was dedicated (now in the parish church).
Aaron Richardson Memorial Hall.
A legacy of £780 was left for a hall that “should be the centre of the corporate life of the village and be available to people of all denominations.” It was attached to the Methodist chapel and also served as a Sunday school, cinema and for other social purposes. Donations, interest and subscriptions came to £1,300. The total cost was £2,300. It is now a part of the private house formed from the old chapel.


