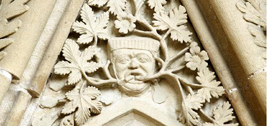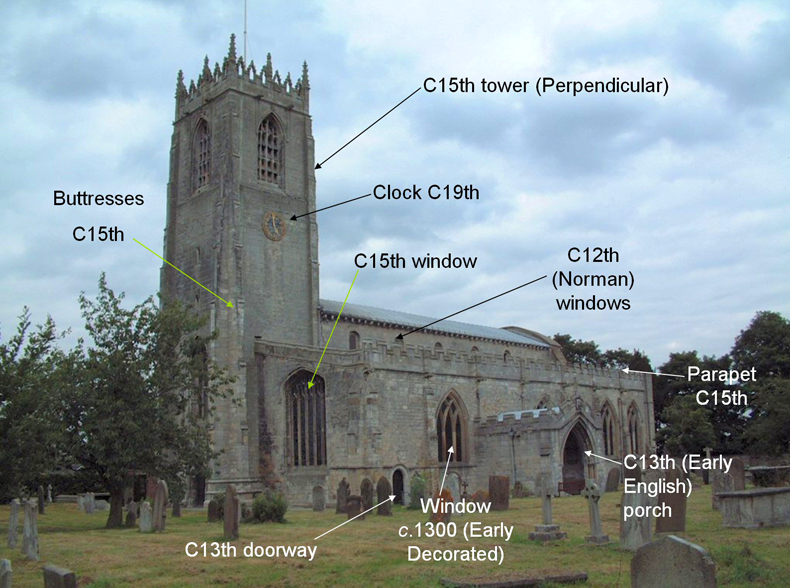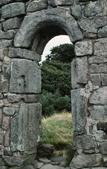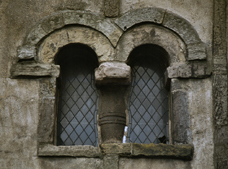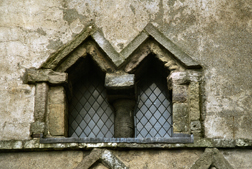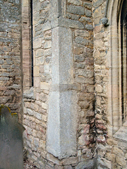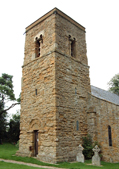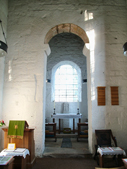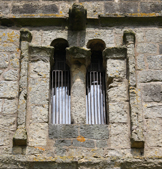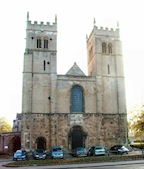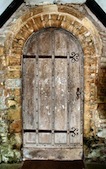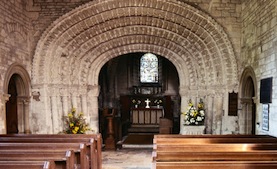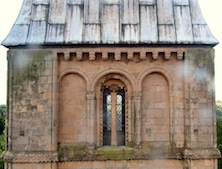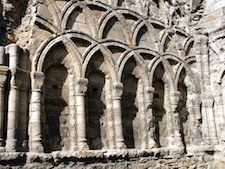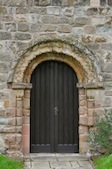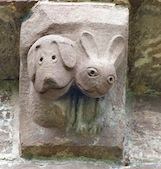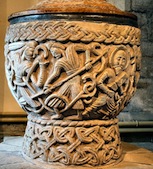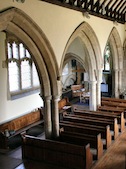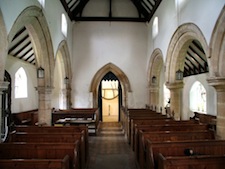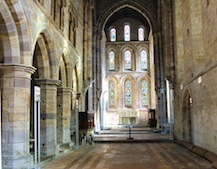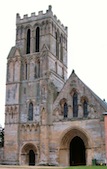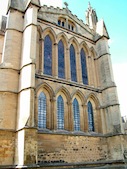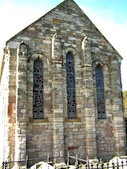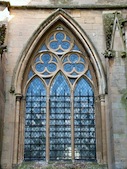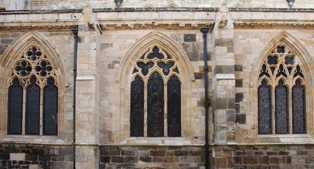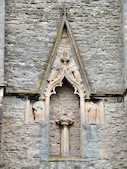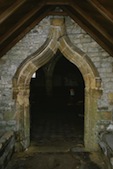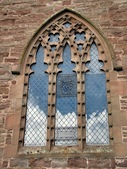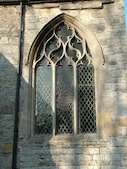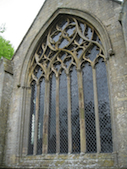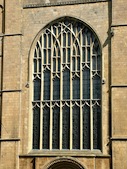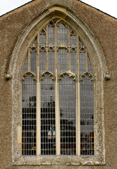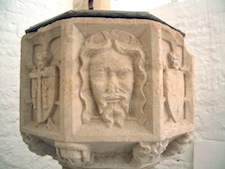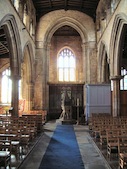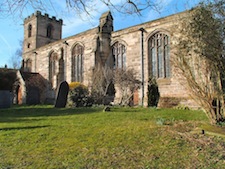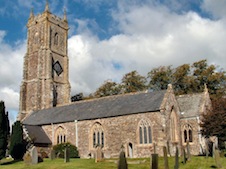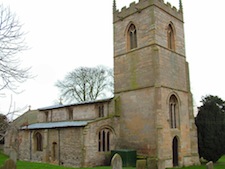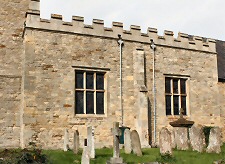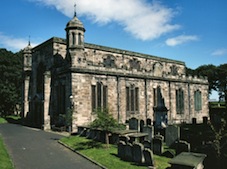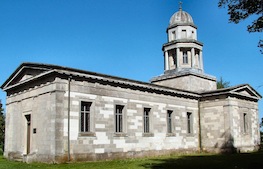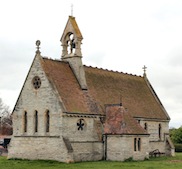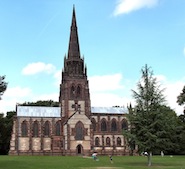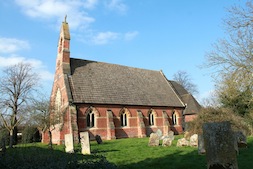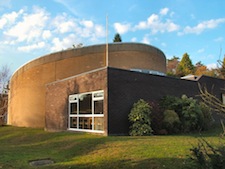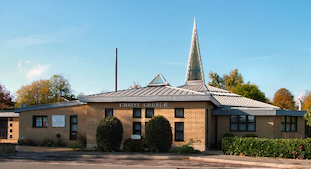Key Stages 1 & 2:
Key Stages 2 & 3:
Key Stage 3:
|
History material - Every Building Tells a StoryTimeline
|
| Heysham, St Patrick, (Lancs) (800 - 850) |
Barton-on-Humber tower windows (950 - 1000)
The stones go all the way through the wall and are crudely shaped. The two different styles - round-headed, and triangular-headed - are both typically Anglo-Saxon. Look at the vertical 'baluster' shafts that separate the windows into two with their barrel-like shape and simple carving.Long-and-short quoins at Wilsford, Lincolnshire:
This is a typical example of Anglo-Saxon 'quoins' or cornerstones

Norman (1070-1180**)
arches:
Norman architecture is characterised by heavy, semi-circular arches, powerful geometrical types of surface decoration, deeply splayed windows, and thick walls.
carvings:

Early English (c. 1180–1270)
The most important change in the Early English period was the invention of the pointed arch. Compared with the rounded arch, the pointed arch looks more elegant and, more importantly, better supports the weight of the stonework above it. Buildings look 'lighter' than before. From this point onwards architecture is called 'Gothic'.
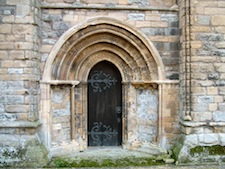 Thurgarton
Priory west doorway dating from c.1230 Thurgarton
Priory west doorway dating from c.1230 |
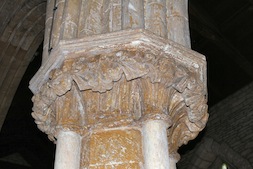 South
Leverton:
carvings of 'stiff leaf', South
Leverton:
carvings of 'stiff leaf',a form of decoration frequently found in the 13th century. |

Early Decorated (about 1280-1300***)
The change from Early English to Decorated is most easily seen in windows. The basic pointed ('lancet') form often remains but with simple geometrical designs above.

Decorated (c. 1270–1360)
The Decorated period is characterised by more complex window designs and the love of the 'ogee' or double 'S' shape. Doorways, windows, buttresses, and decoration all appear lighter than before.

Perpendicular (c. 1360–1540****)
The Perpendicular period is characterised by a much simpler style of architecture with an emphasis on the vertical elements such as tall arches, high towers, and window tracery with strong vertical 'mullions' (the stone uprights).

Late 16th century (c.1540 - 1610)
17th century (1600s)
|
'Classical revival': Berwick-on-Tweed
(1650). Very few churches were built |

18th century (1700s)
By the 18th century the Classical revival style was in fashion and churches were mostly built with round-headed windows and doors, copying ancient Roman and Greek styles. Note the use of cheaper brick as well as stone in buildings of the 18th century.
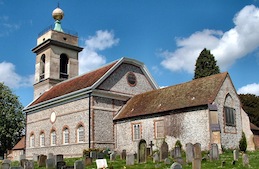 West
Wycombe, Buckinghamshire: c. 1765-70 'Georgian' style West
Wycombe, Buckinghamshire: c. 1765-70 'Georgian' style |
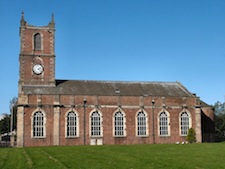 Sunderland,
Holy Trinity: brick, 'Georgian',
dating from 1719 Sunderland,
Holy Trinity: brick, 'Georgian',
dating from 1719 |
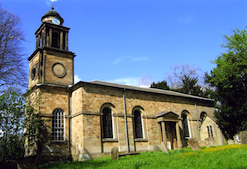 Ossington:
1782-3, built of fine stone. Ossington:
1782-3, built of fine stone. |

19th century / Victorian
The 19th century saw a revival of medieval styles. Everything from Norman to the Perpendicular was copied but the favourite was the Decorated Gothic (14th century) which appears in numerous churches of this period and in restorations of earlier churches.

20th century
Early 20th century churches often still copy gothic forms, and sometimes those of Italy and France, but the later 20th century and the 21st century saw a move away from these traditional kinds of building. Experimentation with concrete, brick, glass, and aluminium produced striking new designs.
Now try the quiz - click here
*Anglo-Saxon dates are given as 600-1100 because the Anglo-Saxon building style sometimes carries on after the Norman Conquest when it is more properly known as 'Saxo-Norman'.
GLOSSARY OF TERMS
Ballflower - a globular, three-petalled
flower with a small ball in the middle; popular in the early 14th
century
Baluster shaft - a short stone pillar
in the centre of a window
Buttress - a masonry or brick support
to give a wall additional strength
Classical - the style of architecture
found in ancient Greece and Rome
Curvilinear - a type of compound, undulating
tracery found in the 14th century (Decorated period)
Flamboyant - a further developed type
of Curvilinear tracery, sometimes very complex in shape
Geometrical - window tracery with circles
or regular designs typical of the late 13th century
Georgian - architecture commonly built
during the reigns of George I - III (1714-1820)
Gothic - architecture using pointed arches;
in England this first becomes common around 1200
Jamb - the vertical side of an arch,
window, or doorway
Lancet - a thin window with a pointed
top, typical of the 13th century Early English style
Mullion - vertical or 'upright' stones
(or wooden posts) in a window
Ogee - a double curve made up of an 'S'
or an inverted 'S'; very popular in the Decorated period
Quoins - the cornerstones of a wall or
opening such as a window or doorway
Reticulated - a 'net' like shape in window
tracery formed by repeated ogee shapes
Revival - the copying of earlier styles
of architecture, common in the 19th century
Romanesque - Norman architecture, between
about 1170-1190
Tracery - the decorative stonework inside
a window, dividing it up into shapes
Transom - horizonal bars of stone (or
wood) in a window


