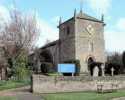For this church:    |
|
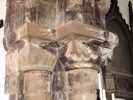 C12
chancel arch C12
chancel archcapital (restored) |
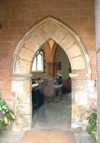 South
nave doorway South
nave doorway |
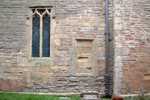 The
exterior of the north The
exterior of the northwall of the chancel |
In the south wall of the chancel is a priest’s doorway, obviously heavily modified from its original form, with a Gothic head displaying a late C12th dog-tooth design. In the restoration of 1884, the south aisle was rebuilt and the vestry and north porch added.
Halam, along with several other nearby churches, belonged to the Minster church of Southwell from the earliest recorded times, and held the status of a chapel-of-ease to that church. In consequence, the majority of medieval historical records were bound together with those of Southwell, rather than being held in the parish. Very few direct references to the medieval church appear to have survived.
There is a mention in the Registrum Album (White Book) of Southwell of a William le Palmer of Halam who, in 1207, along with Robert son of Odo, also of Halam, and Hugh of Osmundthorpe, swore an oath that the Prebends of Southwell and their tenants were free from Pontage, nor taxed in Scott and Lott. In 1266 there is a record of the arrangements for paying tithes, and it is recorded that Halam made payments to the Prebend of Normanton and to the three Prebends of Norwell.
There is no mention in the Taxatio ecclesiastical taxation assessment of 1291-2, probably because of its status as a chapel-of-ease; however, the Taxatio records the adjacent church at Edingley, also a chapel-of-ease to Southwell Minster as prebenda de Eddyngley que pertinet ad dictam communiam and is valued at £8 0s 0d.
The priests of Halam were drawn directly from Southwell and few early records exist that show which priests served here. The Chapter evidently appointed the priests to Halam, and it appears that they were always Vicars Choral. The earliest name in the Southwell Minster records is that of Henry, sometime before 1397, although in the 1360s, the Patent Rolls record that one John was parson of the church of Halam. The next name appears in 1513 when J Abotson resigned on 16 November and Thomas Steill was admitted on the same day. After this we have a broken record for parts of the C16th and C17th, and then a more or less complete record from William Burland in 1694.
The Minster church at Southwell held biannual courts to receive payments owed by tenants and to hear complaints and offences. In 1472, at a hearing on 27 February, one Alice Row was accused of taking money from Agnes Shephardson in the churchyard at Halam on a festival day around Christmas.
In the middle of the C16th (1545-6) the Chantry Certificates of Southwell record that at Halam: ‘...there is also a chappell of ease some tyme covered with leade, called halum chapel within the parisshe of Sowthewell...’.
The parish registers begin in 1559. In 1582, the people of Halam petitioned the Archbishop of York, Edwin Sandys, that they might be granted licence to bury their dead in the churchyard for all future times. This was apparently needed as:
‘the town of Halam is so distant from their parish or Mother Church of Southwell, that in consequence of this distance and the dangers of the roads, especially in Winter, they cannot without great difficulty take the bodies of their dead thither...’
The burial register records its first entry as 4 November 1582, when James May, son of Thomas May, was buried in the churchyard.
A manuscript in the British Museum, not dated, signed, or addressed, and which appears to be a draft for a royal submission c.1689, discusses the problems of the lack of a minister at Halam and how this may be solved financially, but there is no evidence that this was ever approved:
There is a certain village called Halam where there are a great number of people who pay all their tithes to ye church of Southwell, but have been all along destitute of a minister to supply ye cure there, by reason whereof very great disorders have been occasioned by ye church there gone much to decay. This expedient therefore is humbly offered both to raise money for ye building of a common resident house, and for supplying ye forlome church of Halam (if his Majestie, who by Act of Parliament is made perpetuall Founder of ye said church, shall think fit to approve of it) that the number of vicars choral who are six, as they become vacant may be reduced to four, which is as many as ye church stand in need of, at least as ye Chapter knows how to give any encouragement unto. That out of their two respective allowances which is £30 per ann., ye Chapter may provide two probation singing men who for £5 per ann will supply their wont in ye choire, and also have a liberty to assign over the remaining £20 of ye said salaries for term of yeares to such person or persons who shall lay down ye gross sum towards ye building of ye resident house, in consideration whereof ye residentiaries in their respective turns will preach every fortnight at Halam between ye morning and evening prayers at Southwell. And for ye other Sunday they doubt not but ye parishioners there will provide some qualified person to take care of it. And given when ye term of years are expired then may ye said £20 per ann. be given to one of ye vicars choral ever after for his better encouragement and he to supply ye cure of Halam as aforesaid.
Terriers exist for several years between 1714 and 1825, and a transcript of a lost and undated terrier (though c1744-50 from the handwriting) was transcribed by W A James. This latter terrier records that the lands, tithes, dues, etc belonging to the curacy of Halam, included the Churchyard, a tithe of pigs and eggs, and estate at Morton, purchased with the Queen’s bounty, a house of three bays, and barn or two bays, a stable of one bay, along with various plots of land. A later terrier, prepared for Robert, Archbishop of York in 1764, records a similar property holding, along with a list of furniture in the church: one bible, two prayer books, a book of Homlies, a surplice, two bells, communion plate (a silver cup and cover, a pewter flagon, salver, and basin), a communion cloth and napkin, a table of degrees of marriage, a church chest, and registers of births and burials.
Between 1854-62 the Church Commissioners (who were the patrons) undertook repairs to the chancel; drawings dated March 1862 indicate that the fabric still had serious defects: cracks in the south elevation, defective tiles or slates, and broken guttering. Repairs were carried out and a thorough overhaul of the chancel fabric was made in this latter year. The same drawings show a small chimney in the south-west corner, indicating that there was a stove or a fireplace in this area.
In 1884, proposals were made to restore the body of the church, by the architect Ewan Christian who was at the time working on Southwell Minster and a number of other Nottinghamshire churches. Christian described the condition of the building as being ‘very miserable and damp’, with square box pews in the nave, a large gallery which blocked the west end and which was entered from the tower, a flat plaster ceiling and modern windows of the ‘commonest design’. He noted that there was a C13th arcade encased in the south wall and speculated that it had never been used, however, it may have been the case that a former south aisle was demolished and the building reduced in size. Christian proposed that he should: strip the nave and tower of all pews and fittings, and remove the gallery; remove the plaster ceiling and repair the roof; restore the walls and windows; remove the south porch and create a new one on the north side; open-out the south arcade and create a new aisle along with a vestry and organ chamber; refloor the church and refit with open benches, provide a new pulpit, etc.; and provide a new heating system with a flue up the tower. All this work was evidently carried out and is largely in existence to the present day. The financial accounts for the restoration are missing, though the total amount is later recorded as £1600.
Christian also noted that if funds allowed, the upper part of the tower should also be restored and his manuscript indicates that new parapets and roof should be provided, although this is crossed out in Christian’s own hand.
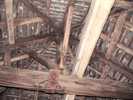 The
tower roof The
tower roof(interior) |
The present roof appears to be a mixture of restored and earlier timbers but has no parapets. It may be the case that former parapets were discarded at this time and a low, pitched roof provided instead.
It was observed that the restoration would increase the accommodation of the church from 141 to 169 persons, all on the ground floor on the new bench pews. In undertaking this work, the graves where the south aisle was constructed were carefully covered by a bed of concrete and the monuments and tombstones preserved and refixed in the new floor. All monuments that were disturbed already inside the church were relocated as near to their original positions as possible. It is evident that the majority of Christian’s proposals were executed and the layout of the church today is largely the product of this campaign.
In 1908 a vicarage was built in the village for the first time on a portion of church land that had been given at time of the enclosure award; before this time the vicars had all been resident in Southwell. The last of the priests to serve the village as Vicar Choral of Southwell Minster was Alfred Tatham who gave up the curacy in 1861 and was succeeded by Robert Fredrick Smith who became in sole charge of Halam as vicar, though he resided in Vicar’s Court, Southwell. In March 1878 Halam parish was joined with Edingley and the two parishes shared a priest; this situation is more or less current today, only the cure having reverted to priests from Southwell again after the death of the last resident priest-in-charge, Archdeacon Talbot Dilworth-Harrison, in 1975.
At the Archdeacon’s Visitation in May 1910 the condition of the fabric was described as ‘good’ or ‘excellent’ throughout, though very slight traces of damp were observed in the chancel. Two bells are recorded in the tower but the state of the frame is described as ‘wanting improvement’
Following the Great War, 1914-18, a memorial window depicting St Michael was placed in the north-west lancet of the nave, in memory of James Sidney Stubbs who was killed on 21 October 1918. The pre-Raphaelite windows in the school of Burne-Jones in the north nave central wall were also commissioned for people who died in 1918, though locally rather than in combat: the nativity scene was given in memory of Phyllis Lilian, daughter of Sir John Starkey, and the scenes from the life of the Virgin Mary were for Emma, wife of Tom Gibson.
New altar rails were fitted in 1953.
In March 1965 the two bells were rehung by Taylors of Loughborough, who recast the 1722 bell. This latter bell had been much smaller and was originally cast by William Noone; the old inscription was reproduced facsimile. The rehanging is on two rolled steel joists, though the earlier parallel wooden timbers still remain in place.
In April 1966 a faculty was granted to place an oak frame and wrought iron grille with curtains between the side altar in the south aisle and the back of the organ chamber, in order to hide the organ pipes.
In 1967, the field adjoining the church was acquired for the parochial church council through the gift of Mrs Doris Ewin and Mrs Winifrid Gardner, to remain inalienably as an open space.
In 1985 the heating system was overhauled and a replacement boiler was fitted.
In 1999 floodlighting was installed in order to mark the millennium.


