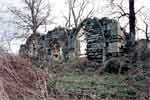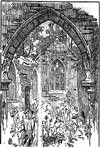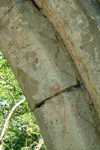 Haughton Haughton
Chapel
History
Domesday Book does not record either church or personnel of any classification
at Haughton. Its cultivable land lay waste and the manor was considerably impoverished.
Despite this assessment in 1086, the chapel’s early Norman south doorway,
adjacent herringbone masonry and unadorned tub font, suggest that construction
commenced soon afterwards for the purpose of serving a small hamlet. At the
present time there is no village in Haughton parish and the chapel ruins are
located in solitary isolation.
Gilbert, a ‘priest’, was attributed to Haughton c1170,
but the first reference specific to the chapel derives from a charter of 1191,
by which John Count of Mortain (later King John) granted the church of Walesby
and its chapelry of Haughton to the church of St Mary, Rouen. Confirming
in 1257 Rouen’s authority to present Walesby’s vicar, Archbishop
Godfrey Ludham of York specified among his dues and duties the chapel of ‘Hockton’ with
its tithes, and the joint funding with Rouen of repairs, rebuilding, books,
vestments and other alterages. The chapel remained with Rouen until the fourteenth
century, when at the deprivation of alien churches it was accounted parcel
of the Free Chapel Royal of Tickhill.
 Representing
this emergent phase, and still standing in the early twentieth century, were
a transitional chancel arch with a few Norman stones reworked into the masonry
above the gable, and a thirteenth-century north door. A lancet window, reputedly
from Haughton, was built into the new organ loft at Walesby church c1890
but its original usage in the chapel is impossible to identify. Representing
this emergent phase, and still standing in the early twentieth century, were
a transitional chancel arch with a few Norman stones reworked into the masonry
above the gable, and a thirteenth-century north door. A lancet window, reputedly
from Haughton, was built into the new organ loft at Walesby church c1890
but its original usage in the chapel is impossible to identify.
By 1298 Haughton’s population and civil assets had substantially recovered.
About this time the eminent family of Longvillers assumed possession of the
manor, which by female inheritance passed eventually to the Stanhopes. In November
1360 Agnes Longvillers was baptised in the chapel, an event to which several
witnesses later attested, one of whom also remembered burying his father there
on the same day. Contemporary with the tenure of these two families, considerable
reconstruction of the chapel appears to have taken place, and a north aisle
was added. Its remains can be seen today only in the arcading of octagonal
piers with decorated capitals, infilled at a later undetermined date to create
a new north wall.  Revealed
where the later blocking has fallen out from beneath the arches, are coloured
designs of vines, leaves, and stylised rosettes. Fourteenth-century buttresses still flank
the position of the west window, although the tracery of the window itself,
bellcote for two bells by which it was surmounted, and east window of the same
period have all collapsed. Revealed
where the later blocking has fallen out from beneath the arches, are coloured
designs of vines, leaves, and stylised rosettes. Fourteenth-century buttresses still flank
the position of the west window, although the tracery of the window itself,
bellcote for two bells by which it was surmounted, and east window of the same
period have all collapsed.
Objects consistent with the long occupation of prosperous Stanhopes, noted
and sketched by Throsby about 1795, included incised grave coverings from outside
and finely decorated stones under the chancel arch and in the nave, one bearing
a memorial inscription to Johanna Stanhope and the legend ‘Jesu mercy,
Lady helpe’.  One
grave slab described by Throsby and still at the chapel site c1980,
had quatrefoil sinkings and incised demi-effigy of a man: a similar part grave
slab of a lady with hands clasped in prayer, wearing mantle and wimple to represent
a vowess was noted in 1931. Also recorded both by Throsby and again in 1931
but now in Walesby church, was the recumbent effigy of another vowess, potentially
identified from records of vows taken, as Elizabeth Stanhope, with the date
1495. One
grave slab described by Throsby and still at the chapel site c1980,
had quatrefoil sinkings and incised demi-effigy of a man: a similar part grave
slab of a lady with hands clasped in prayer, wearing mantle and wimple to represent
a vowess was noted in 1931. Also recorded both by Throsby and again in 1931
but now in Walesby church, was the recumbent effigy of another vowess, potentially
identified from records of vows taken, as Elizabeth Stanhope, with the date
1495.
Ecclesiastical authority for the Chapel of St James the Great. Haughton was
held from 1504 until the religious Reformation of 1536 by the Abbot and Monastery
of Westminster as part of an endowment made by Henry VIII for a new chapel
in the abbey. A portion of pre-Reformation stone altar slab showing a consecration
cross was used, some time after these events rendered such items unacceptable,
to block up a nave window and remained in situ until recently. More
enigmatic was a second small infilled window in the chancel, of simple rectangular
shape (aperture one foot wide by two feet high), framed with Maplebeck sandstone,
and at cill height only eighteen inches above ground.
In the early sixteenth century, on the extensive emparkment of Haughton by
Edward Stanhope, St James’ became the domestic chapel to Haughton Hall
and continued in this role when the estate was sold to William Holles in 1537.
During the Holles occupancy of the following fifty years a mortuary chapel
was added to the north of the chancel. At the present time its extent is marked
by a few courses of vestigial walls. The depressed Tudor arch of its doorway
described by T M Blagg in 1931, is no longer standing.
After 1591, despite financial provision in the will of the second Sir William
Holles, the building was apparently indifferently maintained and the monument
he desired was never erected over his tomb in the mortuary chapel. According
to the family antiquarian Gervase Holles, St James’ was by 1656,
‘.... wholly ruinous and unfrequented…wch nothing but balls
and owles repair to, so great is the zeale of the present puritanicall lady
[wife of John Holles, second Earl of Clare] in her newfangled religion...’
It was finally abandoned, together with the Hall, after John Holles, fourth
Earl of Clare was elevated to the Dukedom of Newcastle-upon-Tyne and removed
his seat to Welbeck c1694. During its time of lay ownership the chapel
continued to be served by the vicar of Walesby.
The principal interests of the incumbents of Walesby in the years after 1700
appear not to concern the decaying building, but lands in Haughton Lordship
once belonging to the Vicarage of Walesby. By Act of Parliament in 1708, ‘Vicars
Close’ of seventeen acres, and one acre of ‘Low Meadow’ were
commuted to John, Duke of Newcastle and his heirs in perpetuity, for which
the vicar received ten pounds and twelve shillings respectively per annum,
together with a further two pounds per annum in respect of Haughton tithes.
Additionally the vicar maintained the right to graze a mare and foal in Haughton
Great Park. This arrangement, to the vicar’s advantage while the estate
was emparked, seemed less equitable after the land was returned to profitable
agricultural production in the nineteenth century. In 1847 the Reverend Pocklington
challenged the fourth Duke of Newcastle-under-Lyme over the matter of the tithe-free
land. The presiding barrister, finding despite the vicar’s denial that
a prescriptive modus payment of forty shillings had been made annually for
a full period of sixty years, proved the case for Newcastle.
For two hundred and fifty years the chapel remained as part of the Newcastle
Estate, but unused and irrelevant it slowly fell into ruin. A faculty was granted
in 1825 for ‘The removal of loose stone from Haughton chapel’ and
informal ‘tidying up’ was carried out in the 1970s. The font and
recumbent effigy were removed to Walesby church in 1947, but the locations
of other artefacts noted in 1931 have not been identified.
In 1927 the chapel and its site formed part of a property transfer between
the seventh Duke of Newcastle and the London and Fort George Land Company,
who in 1945 conveyed it to the Southwell Diocesan Board
of Finance, subject to a mining lease agreed with the Coal Commission in
the previous year. Clauses of the conveyance state that ‘…the Company
desires... that the remains of the chapel shall be preserved so far as possible
in perpetuity...’ and that the Company would transfer into the name of
the Board three hundred pounds to be invested and the interest to be used for
this purpose. (Click here for full text.)
For what was believed to be the first time since the seventeenth century,
on Sunday 30th July 1944 evensong was celebrated in the ruined chapel. Marking
the patronal festival of Saint James, the event was repeated annually until
the chancel arch collapsed in 1949, and the building was declared unsafe. In
July 1945 Bishop Frank Russell Barry of Southwell addressed a service of re-dedication
and thanksgiving for the chapel’s restoration to the Diocese. Optimism
was high about securing its future and efforts made to this end resulted in Grade
II* listing in 1952, but no action was taken to stabilise the substantial
ruins then standing, and they have since collapsed.
In 2003 the dimensions of St James’ Chapel can be discerned by dwarf
sections of walling among the fallen masonry. Still in situ is the
blocked up arcading with stone, doorway and windows possibly recycled from
former use in the once existing aisle, and under one arch, exposed by more
recent disintegration, coloured medieval decorative artwork. Identifiable structural
elements undoubtedly comprise part of the moss-encrusted rubble lying on the
ground. How much has been removed is uncertain: a local garden displays a floral
feature incorporating tracery apparently from the west window. The paling which
partially marks the extent of the site is in disrepair.
Architecturally, the chapel was dismissed by Pevsner as ‘…one
more Nottinghamshire village church of a type not at all rare...’ In
the context of present circumstances where so much of the structure has already
been lost and little remains to examine, this judgement seems ill-considered.
Historically it is unique, being the known but disregarded burial place of
the legendary ‘Good Sir William’ Holles who died in 1591 and was
ancestral contributor to the gene pool of several noble lines. More ancient
is its connection with two eminent medieval families who were baptised and
interred within and around its walls.
The population of Haughton was probably at its greatest in the early fourteenth
century. Twenty-eight land-holding tenants can be identified in 1298 representing
(together with their families and those without land) a possible figure well
in excess of a hundred. Sixty years later, only seven cottages and the manor
house are recorded. The extent of possible recovery is not known. After emparkment
only those involved in maintaining the hall and estate inhabited the Lordship,
and one-time parishioners of the chapel were served by the mother church of
Walesby. Other individuals, from the large area of Haughton Great Park lying
in Bothamsall parish were, or became, part of that communion. The current population
figure of thirty-four is slightly below that for most of the nineteenth century.
Features of historical interest: (no longer extant) early Norman doorway with
chevron and cable ornamentation constructed without jambshafts, herringbone
masonry, transitional chancel arch, fourteenth-century windows and bellcote,
and depressed Tudor arch to the mortuary chapel; (in situ) chancel
piscina, fourteenth-century west wall buttresses, infilled three-bay arcade
(probably from a former north aisle) with door and windows of different periods,
and medieval painted decoration exposed on arches where blocking has fallen
out. Artefacts: early tub font and recumbent fifteenth-century female effigy
now in Walesby church.
Although this ancient monument is a rare memorial to a community long since
disappeared, and source of valuable information for historians, architects
and archaeologists, without expeditious goodwill to halt the long years of
neglect and decay St James’ chapel has a precarious prognosis.
Relevant dates
1171Earliest named priest
at Haughton. Earliest named parson at Walesby 1179
1191Appropriated to Rouen
as a chapelry of Walesby
1191Confirmation of Walesby’s
vicarage status and Rouen’s authority
1504-36Granted to the Abbot
and Monastery of Westminster
1509Domestic chapel
c1700Abandoned
1945Restored to Southwell
Diocese and re-dedicated
1952Listed Grade II*
Church registers
Walesby (Church of St Edmund King and Martyr) with Haughton. Commence 1580.
Rarely annotated. References specifying residence in Haughton are not made
consistently.
| 




