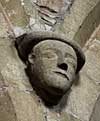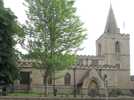For this church:    |
|
 The tower from The tower fromthe north-west |
The unbuttressed Norman west tower has twin bell-openings with nook-shafts - the waterleaf capitals of which, according to Pevsner, date them to the second half of the 12th century. The upper stage is 14th century.

 The north aisle with The north aisle with single lancet window |
The north aisle includes a single lancet window which suggests the aisle was added to the church in the 13th century.
Interior Features

 The north and south The north and south arcades looking east |
 North arcade label stop North arcade label stop |
The north and south arcades, with tall slender square piers with four attached demi-shafts with fillets, moulded capitals, double-chamfered arches and human head label stops, were erected c1300.

 Squint between the chancel and south chapel; a fragment of incised medieval cross slab has been re-used as the western splay of the squint (see No. 5 below).
Squint between the chancel and south chapel; a fragment of incised medieval cross slab has been re-used as the western splay of the squint (see No. 5 below).
Medieval Cross Slabs
 Cross slabs 1-5 Cross slabs 1-5 |
 Cross slabs 6-9 Cross slabs 6-9 |
 Cross slabs 10-12 Cross slabs 10-12 |
(1) Intact slab in good condition now fixed upright against the internal face of the east end of the chancel at its north end. Incised design on grey sandstone, simple but well laid out and executed, round-leaf bracelet cross with ball at head of shaft rising from stepped base.
(2) Small slab reused in rear wall of aumbry in south aisle, incised cross with trefoil terminals and stepped base.
(3) Slab forming sill of piscina to east of aumbry, head of incised cross paté.
(4) In north-east chancel chapel, lying loose in stone coffin. Upper part of small slab carved in relief; round-leaf bracelet cross on broad shaft flanked by designs broadly based on heads of windows, each with two trefoiled lights and a quatrefoil in the spandrel. This is an interesting stone stylistically, as the cross head form is usually seen as of late 12th or early 13th century date, whilst the window forms are of the early to mid-14th century – a warning not to put too much weight on stylistic dating!
(5) Part of an incised slab re-used (upside down) as the western splay of the squint between the south-eastern chapel and the chancel. Cross shaft with lower round-leaf terminal and a disc on the shaft, with on r. a square and a pair of dividers, perhaps the emblems of a mason.
Slabs (6) – (9) are set against the south wall of the north porch, (6) with (7) above on the east of the door, (8) and (9) above on the west. All have incised designs.
(6) Round-leaf bracelet cross with disc at top of shaft, with arcades of lancet arches (cf ?Blidworth) on either side of shaft, base and r. side cut away. Actively decaying.
(7) Upper part of small slab with round-leaf bracelet had and disc at top of shaft.
(8) Similar to (6) except that the head centre is not open and the arcade is a little more elaborate.
(9) Small slab set very like (6) except that the cross head does not have an open centre.
(10) Small slab set into north wall of south porch, to east of door. Incised design, not very well laid out but highly unusual. T-form ‘cross’ with upright trefoils on each arm and as lower terminal, with another on the shaft enclosed within an irregular panel, stepped base with eccentric overhanging top step (a similar-sized slab in the equivalent position on the west of the door has decayed and lost all trace of its design).
(11) Slab set upright against east wall of south porch, at south end. Incised design, unusual cross with ogival panels between arms and eight fleur-de-lys terminals, base missing, decaying.
(12) Section of slab lying loose outside south wall of tower, incised cross shaft only.
Descriptions and drawings of the cross slabs courtesy of Peter Ryder.









