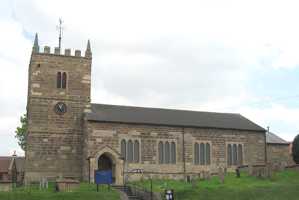For this church:    |
 OllertonSt GilesNewark Archdeaconry Newark and Southwell Deanery IntroductionThere is no mention of a church in Domesday Book. The present church lies in the core of the historic village and was the original parish church for Ollerton. It comprises a chancel, nave with south porch, and a west tower all built in a single phase around 1780, and replaces a medieval church on this site. There is a later vestry to the north. The body is a wide, low building, typical Georgian in form, plain Classical in style, with a smaller and narrower chancel. The ceilings are flat, plastered, in typical domestic style of the late 18th Century and are supported by a contemporary king-post roof above. The west tower and exterior windows depart from the Classical form and appear stylistically 13th Century, though they date from the same late 18th Century period as the rest of the building. There may be some earlier, re-used masonry in parts of the present building. The east window has stained glass of 1873 by C G S Foljambe, and the south-east nave window has glass by Heaton, Butler, and Bayne of 1875. There is one bell dated 1780 by Mears and Stainbank of London. The bellframe is contemporary, late 18th Century, of hybrid form, and similar to that at Southwell Minster but on a much smaller scale. There are also six hemispherical bells, probably cast in 1879. There are grave-markers in the churchyard that pre-date the present building. There was a restoration in 1904 when a grave-marker to Thomas Markham who died in 1643 was discovered. Particular thanks to Nathan Ladd for research on this entry and to Geoff Buxton for the photographs. |





