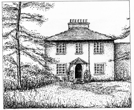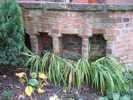For this church:    |
|
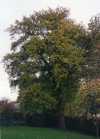
The oak tree |
The first farmer was a Mr Butler from Gedling and he was succeeded by three generations of Butlers. It is said that in 1850 Mr Butler’s daughter-in-law planted an oak tree in the year of her wedding. This is now the only oak still standing, it can be seen behind St James’ Court, the Anchor Housing complex. The last farming Mr Butler was born in 1855.
In 1912 the whole of the farm estate was sold to the Earl of Carnarvon. Porchester derives its name from the fact that Lord Porchester is the courtesy title of the Earl’s son. At this time, a plot opposite the Baptist church on Westdale Lane, Mapperley, was set aside for a church, should it be needed, but this never came to pass, and the land was later re-assigned.
In 1887, the Corporation of Nottingham dispossessed some garden holders of their allotments when the City Asylum (later Mapperley Hospital) was built. Some of them decided to try to obtain gardens of their own. They approached Mr Samuel Robinson of Arnold and Messrs Charles Bennett and David Whittingham. These three agreed to act as guarantors, and on 26th March 1887 just over six acres of land was purchased by them from the Earl of Carnarvon for £2,400. These six acres were at the corner between Woodborough Road and Porchester Road and were the beginnings of Porchester Freehold Garden Estate. The demand for land, however, was much greater than anticipated and eventually the estate embraced 130 acres between Woodborough Road and Kent Road. More land had to be purchased and on 1st June 1888 the 123 acres or so of Cowdale Farm were bought for £13,836. Roads and mains water were laid and 832 plots were allocated by ballot. The prices ranged from 4d to 3/- per square metre. After the Great War, houses began to spring up and by 1925, 400 houses had been built. The earliest visible date is 1889 on a house on Moore Road.
In these circumstances the need for a church was undeniable. In 1931 Porchester Ward recorded a population figure of 3,614. St Jude’s, on Woodborough Road, and All Hallows, Gedling were distant from the area. This area of Mapperley was Gedling Glebe land, and Marshall Hill Farm with its farmhouse and barns and three acres was purchased with the intention of pulling down the buildings and starting anew. However, Bishop Henry Mosley of Southwell proposed that the farm house should be kept for a parsonage and a well built barn as the church. The alterations were begun in spring 1935.
Canon Kay, then vicar of Newark and secretary to the Bishop’s Jubilee Appeal Fund, was instrumental in getting the rough alterations done. Mr NM Lane, of Mansfield, Diocesan Architect and Surveyor, was responsible for much of the design. The barn was dedicated as St James’, Porchester, by Bishop Mosley on 24th November 1935.
About the same time as the Bishop was planning The Barn Church, St James’ on Standard Hill in Nottingham was closed and the site used for an extension of the General Hospital. The name and both the contents of the church and income from the sale of the ground site were made available for St James’ Porchester.
 The
barn church The
barn church |
The part of the barn used for storing corn was formed into the altar end of the church. It had double doors leading out on either side. (There is now a modern porch on one of the pairs of double doors. A bricked up door can also be seen.) This area was also the nag stable where the gig and riding horses were kept. The ledges of the granary floor over the stable can still be seen. The lower half of the church was formed partly from the carthorse stables. The original entrance, the font and the last three pews occupied the fotherum, or fodder room, where roots were sliced and chaff cut.
 The
former pigsties, The
former pigsties,now the ‘Den’ |
The fotherum opened into the cowshed where there were stalls for six cows. This is now the vestry and below it, in what is now the ‘The Den’ meeting room, was a shed for two more cows and calves. The outside shed and store was two pigsties. The pig troughs can still be seen in the vicarage garden, or ‘Crew Yard’.
The original altar and font were from St Michael’s, Foxhill Road, Carlton, a mission church which closed in 1933. The lectern and reading desk were taken from St James’ Nottingham as were the original pews which were fitted by a mixture of paid and voluntary labour. The pulpit and choir stalls were too big for the barn and were stored. At the time of later enlargement this pulpit, and matching carved frontals for the choir stalls, went to All Hallows, Lady Bay. The pulpit was given by St Margaret’s Aspley. The set of frontals in the four seasonal colours from St James’ Nottingham were stored and in 1953 were given to Holy Trinity Church, Tythby. The old ‘stack yard’ in front of the barn was lawned.
At the Annual Meeting in 1939, Archdeacon Turner, (the rector of St Peter’s and St James’ when St James’, Standard Hill was demolished) explained that the Diocese was pledged to build a parish church of Porchester, since the Barn did not conform to any of the requirements laid down by the Ecclesiastical Commissioners as necessary for a parish church.
There were two possibilities. Either St James’ could be pulled down and a new church built on the site, or the boundaries of Porchester could be enlarged and the parish church of Porchester could be built at a distance from St James’ so there would be two churches in the parish of Porchester.
Pulling the ‘Barn Church’ down was not an option; even the Bishop and Archdeacon objected so it was decided to enlarge the parish to include what is now known as Woodthorpe and Arno Vale, and build a parish church there. This part of the district would come out of the Parish of St Paul’s Daybrook. The Arno Vale Estate had long been scheduled for a new Church and the site for it had been earmarked. It was not considered possible to build a Church there and one within the present boundaries of Porchester. To quote the Rev Mr Evans:
The boundaries of the parish are being extended to include Arno Vale. The actual extended boundary is Woodthorpe Drive to the railway, Thackeray’s Lane, Sandfield Road, Arnold Lane. This means at least 4000 people. We shall both work in both sections of the Parish. St James’s will NOT be pulled down or closed but used as it always has been used. The new church when it is built will serve primarily the other half of the Parish.
By October 1939 a Sunday school had started at Arno Vale and this continued long into the 1950s in the library.
The Barn Church was still a problem. If it was to become a parish church it would have to be enlarged to meet the demands of the Ecclesiastical Commissioners. On 19th April 1955, at a Special Parochial Church Council Meeting plans to enlarge The Barn were accepted by a large majority with only four votes against.
The contract was awarded to Messrs Greenwoods (Mansfield) Ltd., who submitted the lowest of five tenders. The architect was Mr MN Lane. The Church Commissioners granted £8,500 towards rebuilding costs and Southwell Diocese, £3,000.
On 23rd May 1955 the contractors started work. The 18th June saw the blessing of the Consecration Cross by the Bishop of Grantham, the Rt Revd Anthony Otter. By 10th August 6 weeks of building time were lost because the facing bricks were delayed. The ASLEF strike meant the kiln in Berkshire could not get the coal it needed to make the bricks. On 1st September 5000 matching bricks finally arrived from Berkshire. The oak used was grown in Kent. For the pillars and beams in the arcade, and hammer beams and trusses in the roof, pieces were selected from 22 trees, some of them on the estate of the Marquis of Abergavenny. They were felled in 1953/4. Seven more trees were required for the roof boarding and many more for the church furniture.
On 9th October 1955 the Barn Church closed. The next day the organ (known as Moaning Minnie) was taken down and removed and the interior of the church stripped of most of its furniture. All the ornaments and the porch were removed. Services were transferred to the Church Hall, where the altar had been placed, but Christmas Eve and Christmas Day services were held in the Westdale Junior School hall.
 Hop
carving under Hop
carving underthe arcade |
 Holly
carving Holly
carving |
Most of the adjoining barn wall was now removed, leaving an arcade with the original upper windows all supported by an oak beam and 6 octagonal oak pillars. The undersides of the beams are carved with leaves, the different sections being (from the altar): hazel, vine, oak, ivy, horse chestnut, hop and holly. Each of the pillars has two carvings at the top depicting country crafts. Again from the altar: a thatcher and a gleaner, a blacksmith and a harvester, a wheelwright and a spinner, a sawyer and a windmill, a hedger and a shoe smith, and a milker and a dairy maid. All these carvings are in memory of the church’s roots in country life and farming. The pews and furnishings are all the same light, golden oak. The pulpit is brick and built into the new wall as an alcove with oak steps and floor and an oak sill and reading desk.
Under the pews the floor is of wood blocks made from a West African hardwood named musheragi. The rest of the flooring is diamond shaped tiles of grey and black rubber. The tiles in front of the altars are blood red. The symbolism is Life and Death; Happiness and Sorrow are the grey and black tiles. The Crucifixion is the blood red tiles. Much of this tiling is now covered in blue carpet.
The church was consecrated on 24th July 1956, the Church Commissioners having finally approved it as suitable to be a parish church and the Parish of St James’ Porchester was created.
In 1963 the parish of St Mark’s Woodthorpe was created out of the Porchester parish.
In 1998 pews were moved to create a children’s corner at the back of the barn side, and the following year the vestry and store rooms were vastly improved to modernise and enhance their usefulness as multi-purpose vestry, disabled WC and baby changing, a meeting room known as ‘The Den’ and a store for banners etc.
Earl Manvers’ farmhouse became the Parsonage in 1935. This house, built in 1789, had an orchard, and Mrs Ruth Evans, wife of the Rev Jack Evans, kept chickens and goats. In 1956 the Revd AB Jordan described his front door for the Nottinghamshire Guardian:
The front door was plated with steel inside, hammered roughly over the huge panels. There were sockets for two bars and carriers for three bolts. It had a tremendous lock and a thick fastening chain. In the difficult corn years of the first half of the 19th Century the farmer would sit behind this door, shotgun in hand, guarding the corn stored in his attic and cellar until he got the price he wanted.
In 1956 the Parsonage became the Vicarage, and it underwent some unsympathetic ‘improvements’ in 1957. Central heating was finally installed in 1966 with a solid fuel boiler. In 1987 the house was reported as ‘unsuitable for the needs of a modern parish’ and in spite of local objections on the grounds that it was a unique example of life in the 18th century - and the oldest building in Mapperley - it was considered by the Department of the Environment as unworthy of listing. The house was pulled down in 1988 and replaced by a modern vicarage. The pig troughs in the Crew Yard garden were preserved.
The St James’ Church Hall, also a barn, stood on what is now the church front lawn, next to the road. This was a long low building which had been used as cart sheds. With a loan from the Diocese it was greatly improved to make a large hall and a meeting room with cloakrooms, a new floor and a pantiled roof. It was dismantled in 1971.
The Rev Lindsay Morgan worked hard to raise the £30,000 necessary to build a new church hall. It was dedicated in his name in 1973 on 25th July. Very sadly he died, suddenly, at the age of 64, a few months after the opening. The roadside wall was built at the same time at the cost of £345. The hall received an extension of an enlarged kitchen and a meeting room known as ‘The Jack Evans Room’ in 1993. In 2004 the toilets were completely refurbished to include baby changing and facilities for the disabled.
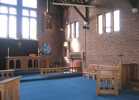 The “chancel” area
as it now is The “chancel” area
as it now is |
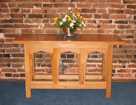 The
new table The
new table |
In spring 2007 a reordering of the front of the church took place. The choir pews were removed and the organ placed in the barn. Five pews were removed in the barn side to make space for the music group. A new blue twisted Wilton carpet now covers the whole area forward of the front pews. The Lord’s table on the Barn side was removed to the Diocesan furniture store and in its place stands a beautiful new table very skilfully constructed from the wood of the choir pews. The table echoes the main table but is lower and with three arcades instead of five. The Barn will no longer have a focus for communion; the only focus will be the Lord’s table in the main church. The clergy stalls have been cleverly made to be portable with their attached desks and now give good two way visibility for the clergy and congregation. New wooden chairs with their contrasting ‘autumn’ coloured padded seats and backs, frame the chancel area where the back row of the choir stalls were and padded metal chairs with matching fabric seat the music group. This whole project was managed by Drury Joinery Services of Mapperley.




