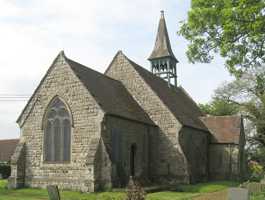For this church:    |
 EatonAll SaintsNewark Archdeaconry Bassetlaw and Bawtry Deanery IntroductionThe church stands on an elevated site formerly occupied by a Norman structure which was demolished to allow for re-building on the same site. It consists of a chancel and nave, with vestry, north porch and a bell turret containing one bell. The current church was built in 1857-8 by the architect George Shaw of Saddleworth at the expense of H Bridgeman-Simpson of Babworth Hall. Steetley stone was used to construct the church in Decorated style. Shaw also provided the stained glass, except for the east window depicting the Transfiguration which is by J R Thompson of Southwark. There are only two features older than the building of the current church: a piscina and an 18th century monument in the vestry. The nave wall and a window in the west wall were severely damaged by a storm in 1998, but the funds required for repairs were quickly raised. Thanks to Andy Nicholson and Tim Southall for research on this entry and to |





