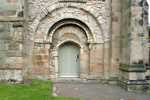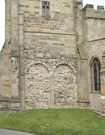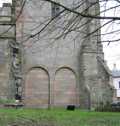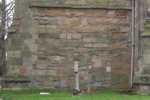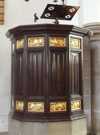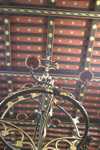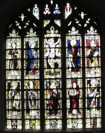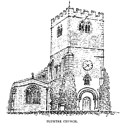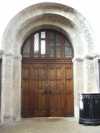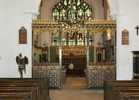For this church:    |
Plumtree St MaryHistoryDomesday Book (1086) mentions a church at Plumtree. No traces or plan of the first church exist. The earliest stonework and brickwork in the church are Saxon and the arch between the tower and the nave is early Norman work of the 11th Century; its sides are uneven. The arch over the west door is also Norman, but it surrounds a smaller doorway which could possibly be Saxon. The tower has external Norman blank arcading, some of which is a 19th century reconstruction. The rest of the tower is 14th or 15th century. It is interesting to speculate whether the base of the tower was originally open. The nave is 13th century; so presumably was the north aisle before its 19th century reconstruction. The clerestory and the south aisle are of late 15th Century Perpendicular architecture. The chancel, originally 13th Century Early English, was probably rebuilt just before and finished after the date of the Black Death, 1348. The first named Rector was Roger de Sylly, instituted on 26 March 1251, under the patronage of Sir Thomas FitzWilliam. The last Rector retired in 1995 to be replaced by a Priest in Charge. For a short time Plumtree shared a Priest in Charge with nearby Tollerton, but now has its own priest once again. The external stonework of the south aisle incorporates heads with wimple head-dresses of early 14th century style. The outline of a small doorway is visible in the external north wall of the chancel but on the interior is obscured by wooden panelling. Internally, a low niche was uncovered in 1929 when wooden panelling was being removed. There is a piscina at the eastern end of the south aisle, suggesting an earlier chantry or chapel. In 1650, it was recorded that: the church nave and south aisle measures 38 feet, the north aisle is 54 ft long by 13 ft 9 wide, the south aisle is 8 ft 3 wide, and the nave 24 ft 3 wide. The chancel measures 30 ft 6 by 16 ft 6 and the tower is 15 ft square internally. Sir Stephen Glynne recorded in April 1853: The Church has a nave with N. and S. aisle, Chancel, Western Tower and S. porch of mixed styles. The Tower in its lower part is Norman and has a fine doorway with rather late mouldings, including the cylinder - and shafts with impost moulding. The upper part is late Perpr with a double belfry window and very late battlement. The windows of the aisles are chiefly of 3 lights, without tracery and may be transition from EE to Decd. The West window of the S. aisle is of 2 lights without foliation. The Clerestory of the nave is embattled - its windows of 3 lights, rather similar to those of the aisles, but rather doubtful in character - and perhaps Perpr - mutilated - the arches are rather straight sided. The arcades of the nave are dissimilar - each of 3 arches - the Northern have octagonal columns, the Southern circular - with moulded capitals. The Chancel arch is pointed, upon sculptured corbels. The E. window is of 5 lights - Perpr with a transom - other windows of the Chancel are square headed of 2 lights and Perpr. One at the S.W. is carried down low as a lychnoscope. On the S. side of the Chancel are 3 equal ogee headed sedilia, surmounted by a horizontal band and divided by buttresses terminating in small crocketed pinnacles. The Font is modern. A large part of the exterior walls is covered with stucco, but not the Chancel or the Clerestory; the latter has courses of varied coloured stone. The stucco has gone, so has the lychnoscope, or leper’s squint: the S.W. window now has a high sill to accommodate the choir stalls.
The chancel was enlarged and its roof and walls were raised, commencing on 19 September 1873, at which time the north aisle was rebuilt with stone from the old Trent Bridge, which the Rector had prudently bought earlier. A section of herringbone brickwork (presumably Saxon) visible in the eastern face of the wall above the chancel arch may well have been moved from elsewhere in the church; reportedly the Victorians were keen on doing this sort of thing! The church was re-floored with white Mansfield stone and re-pewed, and the west gallery was removed. A new pulpit, choir seats, chancel stalls and carved screen were made from English oak. The plaster ceilings were removed and a new chancel roof and panelled ceiling were installed, the nave roof was strengthened and embellished, and the interior of the whole roof was decorated in colour. A new stained glass east window was inserted, the existing glass being removed to the east window of the north aisle.
The work was undertaken by the Rector, William Burnside, under the direction of Canon Frederick Sutton, Rector of Brant Broughton in Lincolnshire, where Fanny Burnside (William’s wife) was born. Some funds also came from the Lord of the Manor of Tollerton and Gedling, William Elliott. Canon Sutton was closely associated with the Victorian architect George Frederick Bodley, who with his partner Thomas Garner was responsible for the work to Sutton’s designs, and as both Sutton and Burnside served in the Diocese of Lincoln it is likely that Sutton introduced William Burnside to Bodley. The church was re-opened on Tuesday 30 March 1875 by the Bishop Suffragan of Nottingham. The work cost £3000. It is reported that All the antiques were destroyed when the new pavement was laid down. Among them was a 14th century full-length female figure holding her heart in her hands, similar to that in Brampton Church, Derbyshire. This figure, which probably alluded to the Sursum corda, ... was turned out of the church ... in order to beautify the same, and it now is reared up in the belfry where it must of course be destroyed. The church was closed during this work and Divine Service was held in the National School. A licence for this was granted on 19th September 1873 by the Bishop of Lincoln. The churchwardens at the time, William Brett and Gerard N Hoare, stated in their petition that the church was in a “dilapidated state”. Archdeacon Watsough suggested that the licence be granted for a 6-month term. A near-contemporary report and the text of the Faculty of 31 October 1873 are appended below. Central heating was also installed at this time, with a fine circular cast iron radiator cover at the west end of the nave being its most notable feature. The coal (coke?) fired boiler beneath the north east end of the church has since been replaced by a gas one. There is a flue in the tower from, presumably, an earlier boiler (the 1908 Terrier mentions a heating apparatus shed but the boiler is now beneath the north aisle vestry). Over the next five years the Burnside family presented the chancel windows, the pulpit, the organ and the clock. The organ, dating from 1880, has a carved and gilded wood case designed by Canon Sutton. Sutton designed many organ cases and was also skilled in making stained and painted glass; he even taught his butler embroidery! The south porch was added during the Victorian restoration. The niche above the west arch is empty and presumably always has been.
The stonework of the church seems to have been neglected while the interior was being beautified, to the extent that part of the north wall of the tower collapsed in 1905, apparently damaging the clock given in 1889. A drawing in Nottinghamshire Churches shows greenery on both the north west and south west faces of the tower and also a large clock face on the west wall. The upper part of the tower bears the clear outline of round headed arches above the string course. A 1905 drawing shows a lozenge (as now) in the clock face position; it also shows the above-mentioned arch being of Gothic style, and clearly shows an upper string course absent from the earlier drawing. However, the earlier drawing may be inaccurate as it does not show the rough stonework of the tympanum over the west door. There is a suggestion that this tympanum, which today is of rough stone, once had “hood moulding terminating on a long head corbel, fashioned with beaded lines into the semblance of the head of a monster dragon”. Currey & Thompson of Derby, the firm charged with repairing the tower, mentioned in their report of 22nd September 1905 that the arch between the tower and the nave and the west wall of the nave were of different date from the rest of the tower walls. The report went on to say that the middle stage south east and south west quoins were bulging and the mullions of the east windows of the bell stage were much decayed. An undated article mentions that a stone in the top of the tower was found to be loose; the gap between inner and outer walls was filled with rubble, and the inner wall was in better condition than the outer, although further investigation revealed considerable decay. When cement and ivy were removed from the north wall of the tower, the Norman arcade was revealed. This had two arches in the lower level, three smaller arches above, and a slit opening into the “first belfry” similar to “the loophole in old Norfolk churches”. The uppermost stage of the tower had to be pulled down and the three bells were lowered to the belfry floor. The recommendations for repair included reference to Greathead’s Grouting Machine to carry out pointing; one suspects that this may not have been used.
In 1928, an oak screen was installed to separate the nave from the tower. This was designed by H Hardwick Dawson and made by F Evans of Bulwell. At the time of Domesday, Plumtree was the dominant village of the region, so St Mary’s was probably the mother church. Plumtree now is a small village of just over 200 inhabitants, with no facilities apart from a pub and a good bus service into Nottingham, whereas adjacent Keyworth is almost a small town (population less than 200 in 1851!). Plumtree church also serves the parishes of Normanton on the Wolds and Clipston on the Wolds. Normanton possessed a Wesleyan Methodist chapel dating from 1797 and now converted to residential use. At one stage in the 20th century Clipston had a “tin tabernacle”, now disappeared. This chapel, dedicated to St John and described as a chapel-of-ease, was 44 ft long and 24 ft wide and stood near Glebe Farm. The land was leased to the Rector for 999 years. The chapel was dedicated by the Bishop of Derby on 9 November 1898; he was assisted by the rector of Plumtree, the Rev. S. B. Browne, and the curate, the Rev C. Rodgers. This chapel was evidently the cause of some disagreement; Revd Mr Robinson wrote to the Bishop of Southwell suggesting that he should visit Southwell to discuss its future. Mrs Alice Burnside (the current patron and widow of William Elliott Burnside, who followed John Elliott Burnside as patron) had a car and was willing to take the Rector to Southwell. She resented the fact that William Burnside had worked at St John’s Chapel as well as Plumtree Church, saying that he ministered to “a mere handful of people, mostly children”. She allegedly said that the building was “not consecrated” and “a little iron mission room”. However, 8am Holy Communion was celebrated at the chapel when the month had a fifth Sunday, and the Mothers’ Union services were well attended. There were about six communicants at Clipston, compared with 14 at Plumtree’s 8am services. Mr Robinson queried whether the church should be removed, rebuilt elsewhere, transferred to Cotgrave parish (the Rector of Cotgrave had expressed his willingness to celebrate there occasionally at 8.15am) or have its licence extended to lay readers. At the time Mr Hall, a churchwarden at Plumtree, lived at Clipston. The accounts held in Nottinghamshire Archives end in 1942, which may be when the chapel was removed.
Pevsner in his Buildings of Nottinghamshire adds little to the above except to mention the screen by Bodley and Garner and the two wrought iron candelabra in the nave. There are further candelabra in the chancel and aisles, made by Frederick Coldron, Brant Broughton’s village blacksmith, again to Sutton’s design. St Helen’s Church, Brant Broughton, has almost identical candelabra. In the early 1980s the then Rector, Stephen Oliver (later Bishop of Stepney), initiated a project to restore the Victorian paintwork and gilding to its original glory. This took about 10 years to complete and cost around £25,000. In 1995 the new Priest in Charge, the Revd Mary Gee, initiated the conversion of the west tower to accommodate a WC with disabled access, a kitchenette and a store room above. Work in the tower obscured five floorstones. Cupboards were built in the priest’s vestry to accommodate robes and music and a room thermostat was fitted to the central heating system. A generous benefactor recently donated pew cushions, rendering the church even more comfortable and welcoming, and the hard of hearing are catered for by a loop system given in memory of a priest who worshipped at Plumtree and sometimes assisted with services. The Old Rectory (1805) next to the church is very large and Georgian in style. A more modern Rectory built in 1938. Biographical notes(from Crockford’s Clerical Directory) Sutton, Frederick Heathcote. Deacon 1861, priest 1862. Curate of Ketton and Tixover, Rutland 1861-4; Vicar Threddingworth, near Rugby, 1864-73; Rector Brant Broughton, Lincolnshire, from 1873. William Burnside. Attended St John’s College, Cambridge. Deacon 1841, priest 1842. Rector of Broxholme, Lincolnshire, 1847-65; Rector of Plumtree 1865-83. At this time Plumtree was in the Diocese of Lincoln. Interesting correspondence from the 1920sSidney P Potter, of Woodhall Spa, wrote on 22 June 1927 after a visit to Plumtree Church, having originally visited before the 1873 restoration. He recalled that the north aisle had been shorter and narrower in those days, and that the stained glass then in the east chancel window was now in the window of the north aisle. He stated that Bodley’s work at Plumtree immediately followed that at Keyworth. However, there is no apparent record of Bodley working at Keyworth; his previous job was the restoration of St Mark, Bilton, Warwickshire. Mr Potter mentioned that the bells rang a minor third, B flat, A and G, but at the time only one was ringable, by an old man. He noted about 50 Sunday School children, and commented that “many people wore a distinctively urban dressiness”. The Curate in 1927 was John Cole Hamilton, son of the Rector of West Leake. A Mr E Marshall wrote on 31st August 1929 that his father had lived at Riseholme, and some 76 years before had hunted two days a week with the Burton Hounds, alongside one of his greatest friends, the Rector of Plumtree; this would have been John Burnside. Notes from the Religious Census of 1851Plumtree had a population of 150 men and 156 women; Normanton 103 men and 107 women; Clipston 44 men and 37 women. The “ancient church” of St Mary had 80 free spaces and 200 other. Now the church is reckoned to seat about 160 at most, so they must have been packed in at one time. The general congregation at the time was 134 in the morning and 117 in the afternoon (no evening service; no lights perhaps!), with 28 Sunday scholars at each service. The Eucharist was celebrated at Plumtree only four times a year. The Wesleyan Methodist Chapel had 90 free spaces and 75 other spaces, and had a general congregation of 40 in the morning, 35 in the afternoon and 100 in the evening; 40 Sunday scholars attended each of these services. The Sunday morning congregation met only once every 3 months. James Loutit was the Superintendent Minister. It is interesting to note that the Rector and Sexton of Cotgrave refused to provide any information whatsoever for the census. RegistersThe Registers date from 1558, shortly after all churches were ordered to keep written records of baptisms, marriages and burials. Relevant Dates
After the Victorian restorationThe work commenced 1st May 1873, by taking down the old north aisle, much enlarging and rebuilding the same with stone brought from the old Trent Bridge, at Nottingham. This stone had the old face left untouched, so that the new aisle has all the appearance of an old building, well harmonizing with the body of the church. The chancel arch and walls were raised. A new east window, filled with stained glass, from the studio of Messrs Burlison and Grylls, is inserted. The stained glass of the old east window being removed to the east end of the new north aisle; the gallery was removed from the west end, throwing open to view the Norman arch in the tower. The whole church was re-floored with white Mansfield stone in small squares; the nave was re-pewed with open pitch-pine seats, stained the colour of old walnut. The pulpit, chancel stalls, choir seats and carved screen are of well seasoned English oak. The font (new) is of white Mansfield stone, its cover is of oak. The old plaster ceilings were removed throughout; the chancel roof is entirely new, and the nave roof much strengthened, and corbels of oak are added. The whole of the roof is decorated in colour. A new window has been placed in the tower and filled with stained glass, and a new ceiling of decorated wood work added. The restored church was publicly re-opened on Easter Tuesday, 30th March 1875, by the Bishop Suffragan of Nottingham. The whole restoration was under the direction of Messrs Bodley and Garner, architects, London. Faculty for 1870s restoration
| |||||||||||||||||||||||||||||||||||||||||||||||||||||||||||||||||||||||||||||||||||||||||


