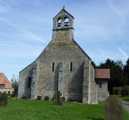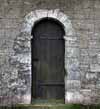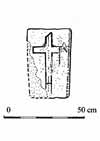 Austerfield Austerfield
St Helena
Archaeology
The church consist of a three-bay nave, a one-bay chancel, a north aisle and vestry (built in 1897-8 by Charles Hodgson Fowler), a south porch and a two-bell bellcote.
The earliest features date from the 12th century:
  The north aisle (of 1897) has a reset 12th century north door with a plain round arch. The north aisle (of 1897) has a reset 12th century north door with a plain round arch.

The three-bay north arcade with circular piers, waterleaf capitals and capitals with leaf crockets (the centre pier of the arcade has a sheela-na-gig facing south-west).
To the right of the chancel south window is the chamfered right jamb of an earlier window.
There are Perpendicular windows of the 14th century in the nave, north aisle and chancel and two lancets at the west end.
Medieval Cross Slab
 A fragment of a medieval cross slab forms part of the sill of the south chancel window. A fragment of a medieval cross slab forms part of the sill of the south chancel window.
Drawing courtesy of Peter Ryder.
|