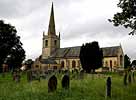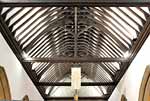For this church:    |
|
 Tower with Tower withcrocketed spire |
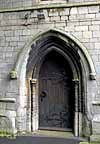 West doorway West doorway |
There is a c.1400 crocketed spire with one tier of crocketed lucarnes of the Lincolnshire-Newark type. The 13th century tower which has three stages with four string courses is set on a plinth and was encased in ashlar in the 1880s. It has two buttresses, each having at the set off point a small crocketed triangular blind arch with carved heads as label stops. The tower is embattled with pinnacles and has guttering with gargoyles under.
The arched west doorway with moulded surround has to either side a single inner colonnette or plain capital with hood mould and label stops over. The north aisle has to the west an angle buttress. The west wall has an arched two-light reticulated tracery window.
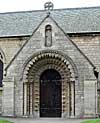 North porch North porch |
 Inner door of Inner door of the north porch |
The ashlar 12th century north porch, has a coped gable with ornate ridge cross with a single 19th century buttress either side, decorated with a colonnette with foliate decoration in place of a capital. It has a slate roof. The central doorway has an inner order of beakheads along jambs and arch, with two colonnettes to either side, the inner decorated with zigzag to the east and cable to the west. The outer are both decorated with zigzag. The colonnettes have scalloped capitals which support arches with chevron decoration. The hoodmould has alternate billet decoration and label stops. Above the door is an arched niche with inner order of engaged colonnettes and scalloped capitals, this contains a late 12th century figure of a saint in poor condition, with blind arcading over.
The north porch has a 15th century inner wicket door with elaborate blind tracery with an effigy of the Virgin and Child. The arch over is supported by imposts. The porch interior has 19th century blind arcading with decorated arches.
 Nave and arcades Nave and arcadeslooking west |
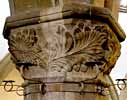 Decorated capital in Decorated capital insouth arcade |
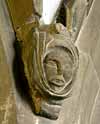 Carved head on Carved head on the south arcade |
The four-bay nave arcades both have octagonal piers with capitals supporting double chamfered arches and hood moulds. The 14th century south arcade has label stops and foliate decorated capitals. The north arcade is 13th century.
The chamfered tower arch has an inner order of engaged columns supporting an inner arch. Over is evidence of a removed gallery. An arched doorway with imposts leads to the bell chamber.
A double chamfered arch separates north aisle and north chapel. There is a small niche to the south side of the south aisle.
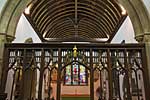 Chancel arch Chancel archand screen |
The double chamfered arch with hood mould and label stops separating nave and chancel has a restored 15th century traceried screen under, with a carved 16th century figure of St. Francis to the west and to the east a 15th century carved figure of the Virgin and Child. The north wall has an aumbry with a piscina to the south wall. The south doorway is arched and the east window has an arch over with label stops. The chancel has a wagon roof.
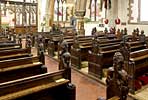 Pews in the nave Pews in the nave |
There are a number of 15th century pews with blind tracery and elaborately carved poppyheads. The remainder are undecorated 19th century pews.
Technical Summary
Timbers and roofs
Bellframe
Steel bellframe, Pickford Group 8.3.C, girders, 'H' frame, Taylors of Loughborough.
Not scheduled for preservation Grade 5.
Walls
| NAVE | CHANCEL | TOWER | |
| Plaster covering & date | Plastered and painted except west wall; date unclear, probably c.1883 | Plastered and painted, date unclear, probably c.1883. | Not plastered, open stonework |
| Potential for wall paintings | No evidence of paint but possible below plaster. | No evidence of paint/texts but possible below plaster. | None. |
Excavations and potential for survival of below-ground archaeology
No known archaeological excavations have been undertaken.
The fabric dates principally from the late C12th to the C15th with restorations 1883, 1893, 1931, and 1978. The outer north porch and inner south porch doorways are fine C12th work and the inner south door is C15th with carvings. The tower is C13th with a spire of c.1400 and has a blocked, high-level doorway above the tower arch, probably C14th. The remainder of the fabric is C12th-C15th with some C19th restoration. It is probable that the fabric below the internal plaster has significant archaeological features.
The churchyard is broadly rectangular in shape with the church is positioned roughly centrally in the historic churchyard; a late extensions is on the west and south-west (post-1885, pre-1900). There are burials on all sides.
The overall potential for the survival of below-ground archaeology in the churchyard is considered to be HIGH-VERY HIGH comprising medieval construction evidence, burials, and landscaping. Below the present interior floors of the church it is considered to be HIGH-VERY HIGH comprising medieval-C19th stratigraphy with post-medieval burials. The archaeology of the upstanding fabric throughout is medieval and its archaeological potential is HIGH-VERY HIGH.
Exterior: Burial numbers expected to be average.
Interior: Stratigraphy under the entire building is likely to be medieval with later layers and restoration evidence. In the body of the church the stratigraphy is likely to be punctuated by medieval and post-medieval burials.


