Besthorpe Holy TrinityArchaeology
 The church and former The church and former
village hall from
the north-east |
 Columns supporting Columns supporting
the bell turret. |
The building comprises nave with eastern apse, an east (liturgical south) porch, and a bell turret at the north (liturgical west) end. It is constructed of brick, broadly in a 13th century style, and was built in 1844. The apse was added in 1897. Unusually, the building is aligned north-south.
At the south (liturgical west) end of the nave are two wood-cased iron columns which support the bell turret.
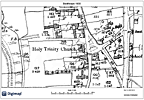 Ordnance Survey map Ordnance Survey map
of 1900
© Crown Copyright and
Database Right 2017.
Ordnance Survey
(Digimap Licence) |
The 1885 and 1900 Ordnance Survey 25" to the mile maps show a small complex of buildings close to the church on the north and west. The building to the west was the schoolmaster's house (demolished in 1909) and the one to the north was the village school which later became the village hall.
In 2013-14 a building project to link the church to the adjacent village hall and create a 'a clean, modern and well equipped multi-functional space' was undertaken. Both buildings are now known as Trinity Hall.
Technical Summary
Timbers and roofs
|
NAVE |
CHANCEL |
TOWER |
| Main |
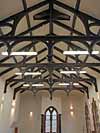
Queen post roof with arched braces to side purlins and principal rafters; curved brackets below ties forming mouchettes in spandrels. All 1844. |
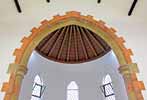
Apse roof is semicircular with simple common rafters and boarding. 1844. |
Bell turret has pyramidal roof, details not visible. 1844 restored 2009. |
| S.Aisle |
n/a |
n/a |
|
| N.Aisle |
n/a |
n/a |
|
| Other principal |
South porch has simple pitched rafter roof. 1844. |
|
|
| Other timbers |
|
|
|
Bellframe
Single bell of 1846 in western brick turret, apparently of oak, 1846, but not yet recorded.
Walls
|
NAVE |
CHANCEL |
TOWER |
| Plaster covering & date |
Plastered and painted mostly 2014 |
Plastered and painted, mostly 2014 |
None |
| Potential for wall paintings |
None. |
None. |
None |
Excavations and potential for survival of below-ground archaeology
In November 2013 the interior floor was removed for reordering and restoration. The footings of a stone building, aligned east-west, were uncovered on the west side of the present nave, running below the 1844 walls. It appears likely that the eastern terminus represents the east end of an earlier, most probably medieval, chapel. Finds were few but included a number of Romanesque carved stones used in the earlier walls and in the fill. In July and August 2015 limited excavation was undertaken in the churchyard outside the present west nave wall and this revealed the side walls of the probable medieval chapel on the same lines as the internal walls had been observed. The width of the external excavations was limited to 1m due to the proximity of modern burials. The Romanesque carved material appears to have formed part of an arch or arcade and is likely to have been imported to Besthorpe from elsewhere as it implies a significant architectural design which is unlikely here; it may have originated at nearby South Scarle, the mother church of Besthorpe, or possibly from Collingham.
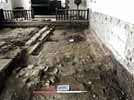 Excavation of the Excavation of the
nave floor in
November 0213 |
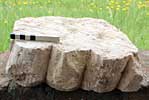 Romanesque carved Romanesque carved
stone fragment |
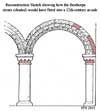 Reconstruction Reconstruction
drawing of arcade |
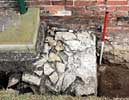 Side wall of the Side wall of the
medieval chapel
uncovered in 2015 |
 Side wall of the Side wall of the
medieval chapel |
The standing fabric of the church dates entirely from a single phase of building in 1844 on the site of an earlier chapel that appears to have been revealed in excavations. It is expected that below-ground stratigraphy, undisturbed in 2013, will comprise a mixture of medieval deposits and construction evidence from 1844.
The standing fabric of the entire building has moderate importance as a mid-19th century church. It is listed grade II.
The churchyard is square, with the church positioned towards the north-east. The village hall lies at the north end. There are burials on the west side.
The overall potential for the survival of below-ground pre-1844 archaeology in the church and churchyard, is considered to be HIGH-VERY HIGH as evidenced by the 2013 and 2015 excavations. The standing fabric of the church is of a single phase of 1844 and has had some alteration for internal reordering in 2014; it has potential for mid-C19th archaeology in the standing fabric which is considered to be MODERATE.
Exterior:Burials since 1844, perhaps earlier, with evidence of the medieval chapel and related deposits on the west side.
Interior: Stratigraphy under the interior of the building is expected to comprise construction layers dating from 1844 with underlying medieval deposits, possibly burials, and evidence of the medieval chapel.
|