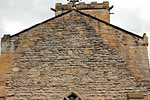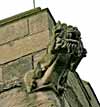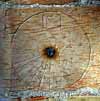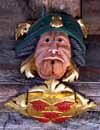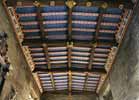For this church:    |
Clifton St MaryArchaeology
There appear to be three main building periods of the church. The walls still seen at the west end and part of the south side are considered to be a part of the original Norman building (although they are of coursed rubble that appears to be 13th century in date). According to Harry Gill, these original walls together with early additions, appear to have been carried out in thin-coursed rubble walling smeared over the surface both within and without with mortar. Two former roof lines are clearly visible on the west exterior elevation. The next period is defined by the ashlar masonry of the clerestory and the tower. The coal-measure sandstone used were obtained from quarries on the Derbyshire border during the reign of Richard II, (1367-1400) probably brought to the site by the means of river transport. The third period is indicated by the use of a ‘very hard crystalline millstone grit quarried in South Derbyshire and district’. This extraction is likely to have been carried out in the 15th century.
The church is cruciform in plan and comprises a nave with clerestory, north and south aisles, north porch, north and south transepts, a chancel with a 17th century vault added to the south side, and a central tower of three stages surmounted by an embattled parapet with a gargoyle on each corner. Prior to the restoration in the 1960s and 1970s many of these gargoyles were replaced as the original ones were badly eroded. The gargoyle situated to the north-west of the tower has local significance. When the tower was extended in the 14th century Sir Robert Clifton installed a gargoyle in the shape of a leopard in honour of King Edward IV who granted the licence for the setting up of the college of Chantry priests. The leopard was the symbol of the Plantagenet kings. It was suggested by Robert Clifton in 1967 that a new gargoyle to commemorate the involvement of the Bruce family be installed in place of the severely eroded one that needed to be replaced. He suggested that the Bruce crest (a lion holding a cinqfoil) be used and this was duly carried out.
On the external wall of the south aisle are two Mass dials, dated approximately 1325 and 1530, the wall itself was built in the 14th century. The church occupies an attractive position on an elevated site close to Clifton Hall and the famed Clifton Grove which skirts the bank of the River Trent. It sits closely with the hall at the north-west end of the village. Its internal measurements are as follows:
Unusually, there is no southern entrance but this is probably due to the position of the Hall compared to that of the church building. Additionally, there is no direct access to the church from the village from any direction other than the north-east.
The nave is separated from the north aisle by an arcade of three Transitional pointed arches, c. 1190-1200. The western arch is narrower than the east and central arches that have carved heads at their base. The arches are supported by circular and semi-circular pillars and have a prominent nailhead band. Three double-chamfered, pointed arches, supported by octagonal pillars, c.1290-1300, separate the nave from the south aisle, each with foliate capitals. There are two small buttresses in place to support the west wall of the nave. The clerestory was added in the late 14th century. It has a flat roof and is covered with lead. Traces of previous levels of the roof can be seen on the west wall of the tower. There are small buttresses adjacent the north aisle and the north wall.
The porch has a plain parapet and the north door is chamfered externally and ornamented with a four-leaved flower in relief. The south aisle has no buttresses. There is a small vestry in an angle formed by the south aisle and south transept. It has two small rectangular buttresses and its roof is low-pitched and leaded. The north transept has diagonal buttress at each angle and rectangular one in middle of the east wall. The floor was probably lifted at some date. The south transept is supported by two rectangular buttresses to the east wall, and both transepts have high pitched roofs covered with slates. The chancel belongs to the Perpendicular period, supported by diagonal buttresses surmounted by pinnacles at north-east and south-east angles and by rectangular buttress to centre of each side wall. There is a small north door probably of recent (pre-1887) addition, since evidence exists of former doorway to the east of the present one, this probably opened into a small vestry, one or two corbels to support it remaining in the wall below the north-west window.
The chancel ceiling appears to be late medieval, probably 16th century, and is painted and gilded. At the west end is the depiction of the head of a 'spitting Jew', a rare example of a devotional image intended to suggest a prayer that all who offended the supplicant may be forgiven. According to Rosslyn Bruce in his book on Clifton there were, at the time of writing, ‘the remains of many hidden underground passages (adjacent the church.) One of these was supposed to run between the church and the Hall and to continue to the little monastic Chapel on the terraces and thence to the river Trent.’ There were some who believed that this tunnel continued under the river to finish at Lenton Priory but no evidence of this tunnel has been discovered. Medieval Cross Slabs
(2) Stone set upright against the internal face of the west wall, near north end. Tapering slab with design in bold relief, now quite worn. Round-leaf cross with ball at top of shaft, rising from a stepped base – a very conventional Nottinghamshire form, perhaps of the late 12th or earlier 13th century. (3) Stone re-used as the northern half of the external head of the two-light window in the west end of the north aisle. The merest hints of design survive, just enough to indicate that the crosshead (at the lower end of the now-inclined stone) has been carved in relief and has been of bracelet type, with what appear to be round-leaf terminals and trefoiled buds. 13th century? Descriptions and drawings of the cross slabs courtesy of Peter Ryder. Technical SummaryTimbers and roofsBellframeSteel bellframe, Pickford Group 8.2.A, with additional simple 'X' bracing, all 1992 by Fred Pembleton. Not scheduled for preservation Grade 5. Walls
Excavations and potential for survival of below-ground archaeologyNo known archaeological excavations have been undertaken. The fabric dates principally from the late C12th to the C16th with restorations 1846, 1873-4, 1884, and 1965-83. The Clifton family vault was added to the south side of the chancel in the C17th, probably c.1632. The majority of the core medieval fabric remains intact throughout. The earliest evidence is from the late C12th in the north arcade. The roofs in the body of the church are mainly C20th replacements but the chancel is C16th in form, painted (perhaps later). There is a number of medieval cross slabs. The churchyard is square in shape with the church is positioned roughly centrally in the churchyard. There are burials on all sides. The overall potential for the survival of below-ground archaeology in the churchyard is considered to be HIGH-VERY HIGH comprising medieval construction evidence, burials, and landscaping, with evidence of the former chapel or sacristy to the north-east of the chancel. Below the present interior floors of the church it is considered to be HIGH-VERY HIGH comprising medieval-C19th stratigraphy with post-medieval burials. The archaeology of the upstanding fabric throughout is medieval and its archaeological potential is HIGH-VERY HIGH . Exterior: Burial numbers expected to be average. Interior: Stratigraphy under the entire building is likely to be medieval with later layers and restoration evidence. In the body of the church the stratigraphy is likely to be punctuated by medieval and post-medieval burials. There is an extant post-medieval vault accessed from the chancel. |



