Haughton ChapelPictures
Click on any thumbnail image to display the full-size picture
Historical images
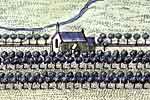 The chapel drawn by The chapel drawn by
Knyff
and Kip (c.1709) |
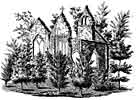 Sketch of the chapel
from Sketch of the chapel
from
the north-east by
John Throsby, c.1790 |
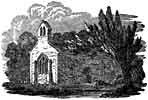 View from the View from the
south-west, c.1834 |
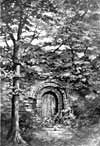 South doorway, South doorway,
c.1908 |
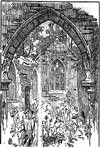 The chancel arch, The chancel arch,
looking west, 1909 |
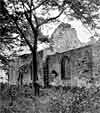 View of the chapel View of the chapel
from the south-east,
c.1912 |
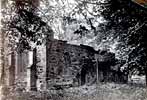 View of the chapel View of the chapel
from the south-west, 1914 |
 Interior view of west Interior view of west
window and bell
turret, 1914 |
 The 12th century south The 12th century south
doorway, c.1928 |
 South doorway, c.1930 South doorway, c.1930 |
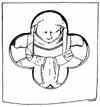 Sketch of a demi-effigy Sketch of a demi-effigy
of a lady (c.1930) |
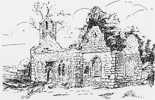 Sketch
by Kenneth Sketch
by Kenneth
Hempsall dated 1935 |
 Panoramic view of the Panoramic view of the
chapel from the south-
east (1950s) |
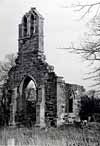 View from the south- View from the south-
west (1959) |
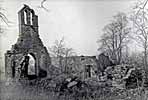 View from the south View from the south
(1959) |
 View from the north- View from the north-
east (1959) |
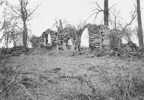 View
from the north (1980s) View
from the north (1980s) |
 Demi-effigial slab Demi-effigial slab
uncovered in the 1980s |
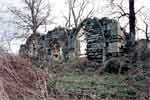 The blocked north arcade The blocked north arcade
from
the north-west
(1982) |
 Traces of painted decoration Traces of painted decoration
on the north arcade (1982) |
Modern photographs
 View of the chapel site View of the chapel site
from the south-west (2016) |
 The chapel ruins from The chapel ruins from
the south-east (2014) |
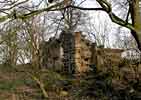 View from the View from the
north-west
(2006) |
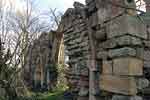 The north arcade from The north arcade from
the north-west (2014) |
 The eastern end of the north The eastern end of the north
nave wall showing the
north door (2006) |
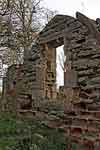 Window inserted in Window inserted in
north wall (2011) |
 View over the ruined View over the ruined
mortuary
chapel looking
south-west (2014) |
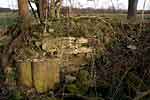 The chancel east wall and The chancel east wall and
respond to the mortuary
chapel arch (2006) |
 View over the site looking View over the site looking
north-west (2006) |
 The blocked north arcade The blocked north arcade
looking north (2006) |
 The blocked north arcade The blocked north arcade
looking north-west (2006) |
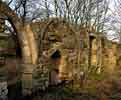 The blocked north arcade The blocked north arcade
looking north-east (2006) |
 Pier and arches of Pier and arches of
north arcade (2011) |
 View towards the View towards the
west (2016) |
 View east towards the View east towards the
chancel (2016) |
 The south wall of The south wall of
the chapel (2016) |
|