For this church:    |
|
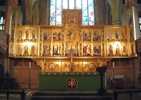 The
high altar with the The
high altar with theComper reredos behind |
In 1821 William Hilton presented to the church his painting The Raising of Lazarus, and it was installed as the altarpiece in 1836, but removed during the restoration of the 1850s. It was replaced by a reredos designed by George Gilbert Scott, made of Ancaster stone and decorated with scenes from the life of St Mary Magdalene.
The present striking and heavily-gilded triptych reredos, designed by Ninian Comper, was installed in 1937. In the centre is a representation of St Mary Magdalene adoring the risen Christ, along with angels. This is flanked by scenes from St John’s Gospel, and there are depictions of saints towards the sides.
Choir stalls
The stalls on the south side of the chancel were provided in 1521 by the will of John Smythe, Vicar of Newark. They were followed soon afterwards in 1524/5 by stalls on the north side provided by William Fowcher of Newark, baker.
The seats on the back row tip up and are fitted with misericords, carved in many fanciful designs.
 Looking
across the choir stalls, Looking
across the choir stalls,showing the carving |
 One
of the carved misericords One
of the carved misericords |
Rood Screen
The screen was probably produced by Thomas Drawswerd of York, and if so is one of perhaps only two surviving examples of his work. It would probably have been surmounted by a rood (a crucifix flanked by figures of St Mary and St John) but this does not survive. Access to the top of the screen is by a staircase in the pillar to the south.
The organ was situated on top of the screen (which was strengthened for the purpose) from 1814 to 1854. There is some evidence that an earlier organ may also have been located there in the seventeenth century.
The choir is divided from the choir aisles by a wooden screen of approximately the same date, though the gates at the side entrances to the sanctuary date from the 1850s restoration.
The screen was stripped, and the lead ornaments gilded, in the 1970s.
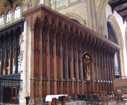 The
screen seen from The
screen seen fromthe north transept |
 Detail
of decoration Detail
of decorationon the screen |
Hanging Cross
A tile set into the floor on the north side records that the cross was given in 1896.
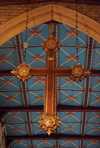 The
hanging cross The
hanging crossabove the screen |
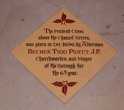 Tile
recording the Tile
recording thedonation of the cross |
Nave
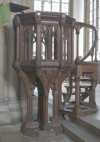 Pulpit
Pulpit
The pulpit was provided as part of the restoration of the 1850s
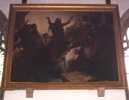 Painting
- The Raising of Lazarus
Painting
- The Raising of Lazarus
This painting is by William Hilton, and was presented to the church by the artist in 1821. It was used for a time as an altarpiece, but moved as part of the 1850s restoration. It is now above the north door.
Font
The lower part of the font is a fifteenth century octagonal shaft, with two figures of saints in niches on each side. During the Civil War the shaft was broken and the original bowl destroyed. After the Restoration in 1660 the font was repaired at the expense of Nicholas Ridley, a local tailor.
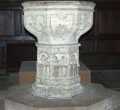 The
font The
font |
 Plaque
on a nearby pillar, Plaque
on a nearby pillar,noting the destruction and restoration of the font |
The extent of the restoration work can clearly be seen in the different carving of the figures: below the join they are represented in strictly classical garb, but above they are portrayed with Cavalier “lovelocks”. The bowl is adorned with cherubs’ heads.
Around the base is an inscription, now difficult to make out, which reads: “Carne rei nati sunt hoc Deo fonte renati”, which might be translated “Those born accused by the flesh are reborn in God in this font.”
The font was moved to its current position during the 1850s restoration. According to the faculty record of 1852 it was formerly in the “Ante Church”, which presumably means near the west door. This is also witnessed to by Dickinson who wrote: “on entring the church at the great west door, the first object that particularly attracts attention is the beautiful antique font ... it is said in some accounts of this place to be of grey marble; but is in fact principally composed of free stone, and painted stone colour.”
Trollope had a poor opinion of this font and wrote of it: “The original font when perfect can hardly have been worthy of this grand church, and now has an insignificant and incongruous appearance. Its octagonal mediaeval stem is placed upon a poor square base.”
In 1891, twenty years after Trollope’s visit, the appearance of the font was enhanced by a spectacular cover, described by the Newark Advertiser as follows: “The cover is of oak, octagonal, and rises in two storeys of finely carved tabernacle work, the lower one canopied and enriched with flying buttresses, the upper one with pierced tracery. Above these the cover is carried up as a richly crocketted spire of great elegance and is surmounted by the figure of a dove with extended wings. The whole is hung from the roof and balanced with a central weight enclosed in a gilded crown of choice wrought-iron work, so that it can be easily raised and lowered.” Unfortunately, by 1948 this magnificent but weighty contraption had become unsafe, and the then vicar, Canon GW Clarkson, was in real fear of the collapse of the pulley system. The cover was removed and sold.
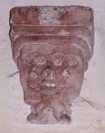 Trinity
Stone
Trinity
Stone
Set into the wall at the west end of the north aisle is a curiously shaped stone known as a Trinity Stone. The design is made up of three faces run together, and so it represents the Holy Trinity of One God, Father, Son and Holy Spirit. The stone was originally in the Holy Trinity chapel, which was situated in the south transept.
Transepts
Twentieth Century Sculptured Panels
There are two sculptured panels by a Newark sculptor, Robert Kiddey. In the north transept is a crucifixion bearing the inscription “Robert Kiddey, 1900-1984. Artist, Sculptor, Teacher and Resident of Newark”. In the south transept is a pietà, placed as a War Memorial.
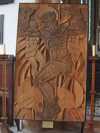 The
crucifixion panel The
crucifixion panelin the north transept |
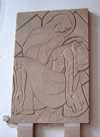 The
pietà The
pietàin the south transept |
Chantries and Chapels
Newark Church was very rich in chantries during the Middle Ages. By the end of the fifteenth century there were at least eighteen. The earliest for which records exist was founded by William de Newark, formerly Archdeacon of Huntingdon, who died in 1286, and was at the altar of St Mary Magdalene. Other chantries were in chapels both inside and outside the main church building. Many of the chantry priests lived in a Chantry House, which was founded by Alice, wife of Alan Fleming. It was situated on Appletongate and survived until 1920.
There were many chapels and altars during the late Middle Ages, many of them associated with chantries.
The Mary Magdalene Chapel may possibly have been in the location of the present Lady Chapel.
The Chapel of “St Mary the Virgin and All Saints” seems to have been at one stage in the south aisle, but by the late fifteenth century separate references appear to chapels dedicated to “St Mary the Virgin” and to “All Saints”. By the sixteenth century the chapel of St Mary was certainly in the north choir aisle.
By 1330 there was a chapel dedicated to St Nicholas. It seems to have been near the High Altar.
The Holy Trinity Chapel was a guild chapel, and is known to have been in the south transept. It was associated with at least four chantries, and became a popular part of the church for burials. It must have been severely cluttered with tombs and altars!
Other chapels were a Corpus Christi Chapel, and chapels dedicated to St Katharine, St James and St Lawrence, but their location is uncertain.
There were also altars dedicated to St Peter, St George, Holy Cross, St Helena, Holy Innocents and St Stephen. The exact location of most of these is also unclear.
The chantries were, of course, dissolved following the 1545 Act and the accession of Edward VI, their properties were sold off and their endowments appropriated. However two chantry chapels survive in Newark Church.
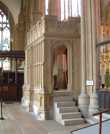 The
Meryng Chantry Chapel
The
Meryng Chantry Chapel
This is located to the north of the High Altar. It was founded in 1500 by the will of Thomas Meryng, who directed that his body was to be buried at this location and a chapel built over his grave. Thomas’ brother Alexander was also buried here in 1506.
The Markham Chantry Chapel
This is opposite the Meryng Chantry, to the south of the High Altar. It was established after the death of Robert Markham in 1505, who directed in his will that his body should be buried on the south side of the High Altar. The chapel, like the Meryng chapel, is decorated with shields of the associated families.
Two of the bays are occupied by early sixteenth century painted stone panels depicting the “Dance of Death”. They show on the left a dancing skeleton flourishing a carnation (a symbol of mortality) and pointing to the grave, and on the right a well-dressed young man with his hand on his purse. The message to be conveyed is: As I am today, so you will be tomorrow - a warning that death awaits even the most well-to-do, and wealth cannot buy him off - a popular theme in the Middle Ages.
 The
Markham Chantry Chapel The
Markham Chantry Chapel |
 Shields
adorning the Shields
adorning theoutside of the chapel |
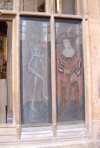 Painted
panels showing Painted
panels showingthe “Dance of Death” |
Lady Chapel
By the fifteenth century the chapel of the Virgin Mary was in the north choir aisle, though it seems originally to have been in the south aisle. The present Lady Chapel, to the east of the High Altar, was established in 1911, this area having possibly been a chapel dedicated to St Mary Magdalene in mediaeval times.
The most notable feature of the current chapel is the set of thirteen niche seats facing east, under fifteenth century canopies.
Two stone figures of the Angel Gabriel and the Virgin Mary, together forming an Annunciation, were placed in the niches to the sides of the Great East Window in 1911. In the following year a large mosaic picture depicting the Adoration of the Lamb was installed above the canopied seats, behind the High Altar. This is based on the great triptych by the Van Eych brothers in the Cathedral of St Bavon, Ghent.
In the 1970s, so as not to obtrude in front of the window, the carved super-altar was removed and the current fabric-covered reredos installed in its place.
A remnant from earlier times is the tomb of Robert Brown, which was formerly in the south transept.
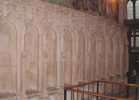 Some
of the canopied Some
of the canopiedniche seats (The top of the stairway to the crypt is also visible) |
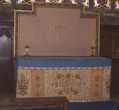 The
Lady Chapel The
Lady Chapelaltar and reredos |
 Part
of the mosaic Part
of the mosaicAdoration of the Lamb |
 Angel
figure to the Angel
figure to theleft of the window |
 Figure
of the Virgin Mary Figure
of the Virgin Maryto the right of the window |
 The tomb
of Robert Brown The tomb
of Robert Brown |
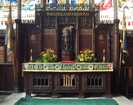 St
George’s Chapel
St
George’s Chapel
At the east end of the north choir aisle, this was set up as a memorial to the men of Newark who lost their lives in the First World War. (Click here for more details.)
Holy Spirit Chapel
The chapel dedicated to the Holy Spirit is at the east end of the south choir aisle. Plans for this chapel were begun in the time of Canon JM Walker, Vicar from 1919 to 1929, and it was completed after his death and partly furnished with money bequeathed by him for this purpose.
 The
altar in the The
altar in theHoly Spirit Chapel |
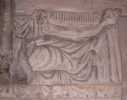 Fragment
of mediaeval reredos Fragment
of mediaeval reredos |
The easternmost window of the south wall, next to the chapel, was ordered by Canon Walker shortly before his death, and was installed soon after with a slightly modified inscription so as to commemorate him. The mediaeval window forms the east window of the chapel.
Set into the floor of the chapel are two sixteenth century brasses in memory of William Phyllypott and John Boston.
There is a remnant of a mediaeval reredos behind the altar of the Holy Spirit Chapel. Little of this remains, but Cornelius Brown invited a comparison with the reredos at the parish church of Bolsover in Derbyshire, and this suggests that it may originally have depicted a nativity scene, with little but the animals’ heads and some drapery remaining in the Newark fragment.
Crypt
The crypt is the oldest extant part of the church, dating from about 1180. It is situated under the High Altar and sanctuary, and is accessed from the east by a stair near to the Lady Chapel. The crypt forms a cave-like room, with rib vaulting and a stone floor.
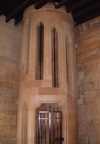 South porch staircase South porch staircaseleading to the Bishop White Library |
The Bishop White Library
This was founded on a bequest in 1698 from the will of Thomas White, at one time Bishop of Peterborough (though a non-juror and deprived of his see) and formerly (from 1660 to 1666) Vicar of Newark. Bishop White left all his books to Newark Church, for the use of the inhabitants of Newark and the local clergy. The churchwardens provided a room above the south porch to house the library. The south aisle arch was bricked up, and access was from a gallery. During the 1850s restoration the arch was re-opened and the gallery removed. For a while access had to be by means of a ladder, but in the 1860s the spiral staircase in the south porch was constructed.
The Tower and Spire
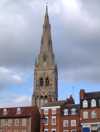 The
spire of Newark Church The
spire of Newark Churchseen from the Market Square |
The spire on the tower of Newark Church is about 250 feet high, and is one of the tallest parish church spires in England, surpassed only by Preston, Louth, Grantham and Kilburn.
The construction of the tower was begun in the Early English style in around 1220. There is some debate as to whether the tower was originally intended to stand out from the west end of the nave, but even if this was the original plan it was soon changed and the side aisles were extended so that the west walls of the aisles and the tower are flush.
The upper stages of the tower and the spire were added during the fourteenth century. This part of the building is thought to have been influenced by the tower and spire of Grantham Church. The spire is octagonal, with four tiers of lights.
In 1570 the spire was repointed, and the Corporation accounts record that, in addition to lime and sand, the cement required a quantity of malt “to make the worte to blend with the lyme and temper the same” and three hundred and fifty eggs “to temper the same lyme with”!
The tower was used as a look-out point during the Civil War. The spire was reputedly hit by a cannon ball on one occasion, and certainly a hole remains to this day.
The present weathercock dates from at least 1763. There are a number of names inscribed on it, and they include James Tomlinson, John Lacy, William Hoyes and John Derry who were churchwardens of that date.
The tall spire has suffered a number of lightning strikes during its history. In 1793 it was struck while a service was taking place. No-one was injured, but a jackdaw was killed, the weathercock was damaged and some stones dislodged.
In 1894 there were severe storms. One of the dormer finials was blown off and fell through the nave roof, creating a hole through which rain poured.
Outside the Church
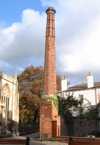 Chimney
Chimney
To the south of the church, a few yards away from the building, is a brick chimney which once served the church heating boiler. It was built in 1854 and is preserved by the Newark Local History Society.






