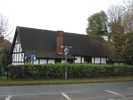 Oldcotes Oldcotes
St Mark
Archaeology
The church is located at the west end of the village on a site that, before its construction in 1899-1900, was agricultural land.
The plan comprises chancel and nave under a single roof, north porch and north vestry and bellcote at the west end of the roof. The building has a timber frame with plaster infill on brick foundations with ashlar quoins. The roof is tiled.
The building is entirely of a single phase of construction between 1899 and 1900. There have been no significant alterations and no additions made since this time.
|