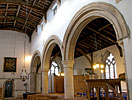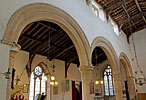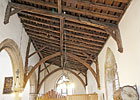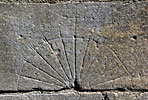For this church:    |
Orston St MaryArchaeology
There are no written records of the earlier building periods. Small portions of the religious paintings that would have covered the internal walls are still visible from medieval times. The pier-arcades appear to be the earliest work still existing, but they have been altered from their original condition to conform to the later additions. The keeled bowtells to the north arcade, alternating cylindrical and octagonal piers standing upon ‘water-holding’ base mouldings - capped with right angle head mouldings – and the semi-circular arches in two recessed orders with plain double chamfers to the south arcade are of the transition period between the Norman and Early English style of architecture in the later 12th century. The chancel (c1250-60), which was built a little later and wider than the nave, has windows each side and a south priests’ doorway. The windows – three single lancets on either side and a triple lancet in at the east end – are elegant examples of Early English style. Their hood mouldings have, for the most part, incipient ‘mask’ terminals. The two-light south window with uncusped intersecting tracery to the west of the priest’s door was made for the accommodation of the acolyte, whose duty, amongst others, was to ring the sacring bell at the words of Consecration at the shuttered opening taking the place of the lower panes of the window. It dates to the end of the 13th century and has now been modernised.
The original aisles were narrower than those at the church now. At some point, the south aisle was enlarged to 18ft. This extension was for the addition of a side chapel. A piscina with a stone credence shelf above and cinquefoil head, in the south wall, still remains to indicate the position of the altar. The stone basin has been broken off. It is clear from the style of the chapel that it was built towards the end of the reign of Edward I, or in the early reign of Edward II (around the late 13th century). The tracery of the windows is actually quite exotic, particularly the one eastward of the south porch. The hand of the restorer had been laid upon it which shows that the design has not been altered since. Some of the ancient stonework is retained in the composition. The south arcade is stood on one circular and one octagonal pier and is 14th century, though the mouldings at the base of the circular pier are 13th century, showing that the arcade was rebuilt. There are two windows in the south aisle, which were renewed during restoration later, are good examples of temp. Edward II (1307-27). One of these has 6 trefoils arranged in a circle.
The north aisle was brought to equal width with the south aisle at a later date. There are two circular 13th century piers, coeval with the chancel, with capitals and rounded arches of late 14th century, or at least after the Black Death. In comparison to the south aisle, the windows are larger in scale and clumsy in design. They were also built in the early or mid-14th century close to the end years of the reign of Edward III. The processional doorway on the north side (now blocked) is a feature which came into general use at the time of the Black Death (1349) and indicates the intervention with the building of the north and south aisles. The north-west corner of the north aisle is surmounted by a beautiful foliated cross and the base of another remains at the other end. Such crosses are usually on the ridge gable, but not in this case. The arched principals, the beams studded with nail-head ornaments, and the carved pendants in the two western bays are examples of excellent carpentry on an unusually good 14th century roof.
The present flat nave roof dates from the late 15th century when the clerestory was also added, with 3 square-headed windows. A blocked up doorway which led to the rood-loft is still evident at the eastern end of the north aisle. An old drum from the Battle of Waterloo (1815) was found in the recess of the rood loft. The old north door to the aisle is also walled-up. A small fragment of oak tracery from the rood screen was found in 1861, when some repairs were made to the chancel, embedded in a lath and plaster partition which formerly separated the chancel from the nave. It is now displayed near the south wall of the chancel arch near the priest’s stall. The end windows of the south aisle are 15th century substitutions, though they would have been the same as the others – as noted by the difference between the jamb mouldings and tracery heads. Gill believes that this may have been inspired by the newly found college chapel at Merton (1274-1308). It is possible that the second vicar, Anselmus de Stokyng (1292-1321) was an alumnus of Merton, or the master-mason of the Lincoln Guild of Craftsmen came from Merton.
On the central rebuilt buttress of the south aisle is a roughly incised sundial, 15 inches in diameter, upside down marked with Roman numerals. There is also a "dial marking," 7 inches in diameter, on the jamb between the window and the door. Technical summaryTimbers and roofs
BellframeCast iron bellframe. Pickford Group 8.2.C variant by Gillett and Johnston of Croyden, 1923. Not scheduled for preservation: 5. Walls
Excavations and potential for survival of below-ground archaeologyAn archaeological watching brief was undertaken on a small drainage trench in the churchyard, at right angles to the south side of the nave, in March 1986. No structural features were evident and the only artefacts were fragments of disarticulated human bone. No further archaeological excavation has taken place. The fabric has evidential dating from the C13th to the C19th with the majority of the body of the church dating from the C13th and C14th with C15th modifications. The tower was entirely rebuilt in 1766 and retains a ladder and some timbers from this period. The south porch was rebuilt in the C19th. The north aisle contains an important C14th roof, largely intact, and the nave has a C15th roof, also mainly intact. There is evidence of C19th restoration throughout, but the body of the church remains substantially medieval. The churchyard is rectangular with burials on all sides. The church is offset into the N.W. corner of the churchyard and has roads on the south, east, and north sides. The overall potential for the survival of below-ground archaeology in the churchyard is considered to be MODERATE-HIGH comprising burials, medieval construction evidence, evidence of the tower rebuilding in 1766 and perhaps the earlier tower foundations adjacent to the present tower, C19th restoration, paths, and other landscaping. Below all the present interior floors of the nave and chancel it is considered to be HIGH-VERY HIGH comprising medieval-C19th stratigraphy with post-medieval burials; below the rebuilt tower it is MODERATE-HIGH comprising mainly 1766 construction layers but with probable medieval stratigraphy at depth. The archaeology of the upstanding fabric throughout, except for the tower and south porch, is largely medieval and its archaeological potential is HIGH-VERY HIGH; the tower is important in its own right as a mid-C18th structure and retains timberwork of that period, its potential is therefore regarded as HIGH. Exterior: Burial numbers expected to be average, with later burials to the north. Potential evidence of the 1766 rebuilding of the tower and medieval foundations adjacent. Interior: Stratigraphy under the nave and chancel is likely to be medieval, and with later layers and some C19th disturbance. In the body of the church the stratigraphy may be punctuated by medieval and post-medieval burials. |












